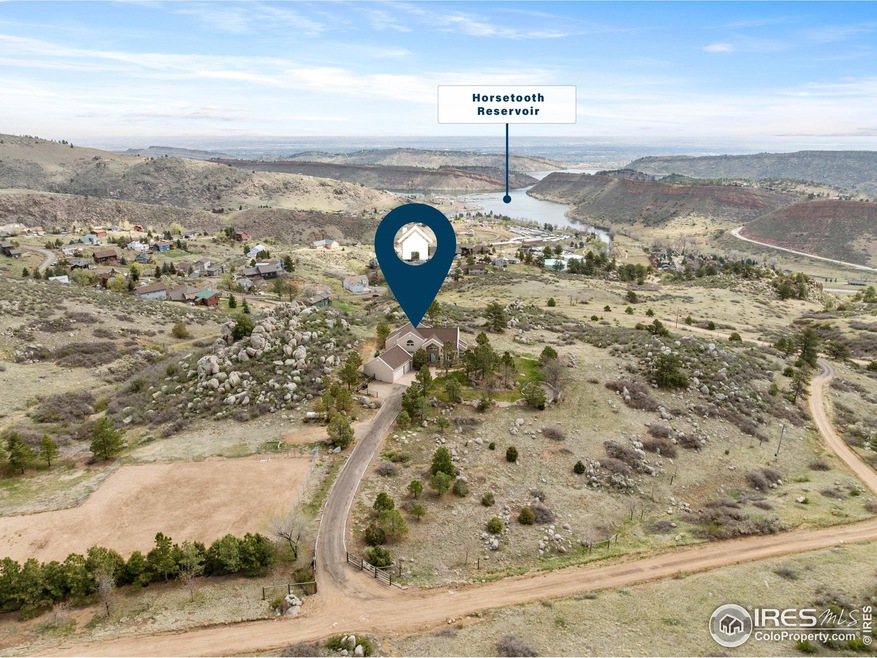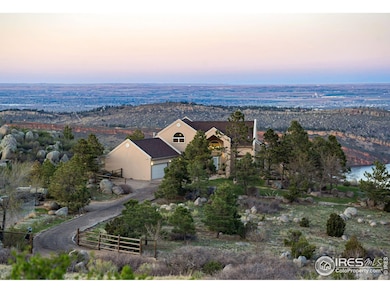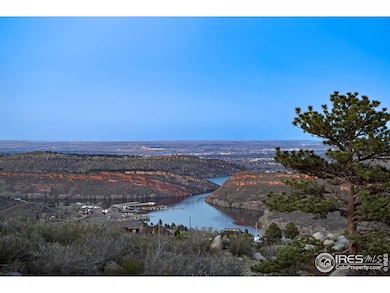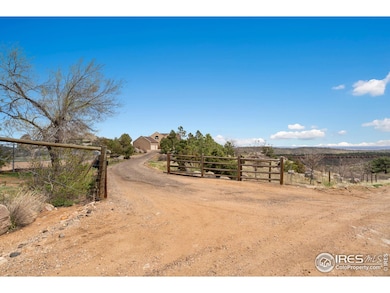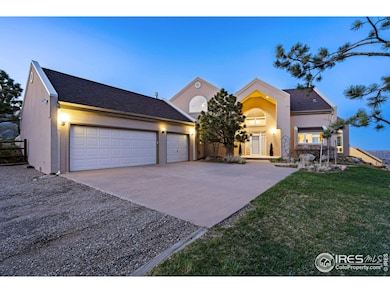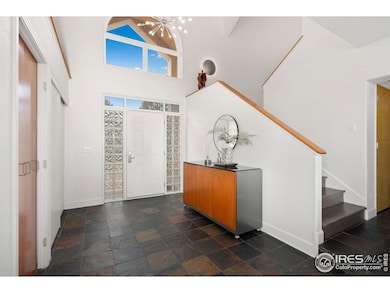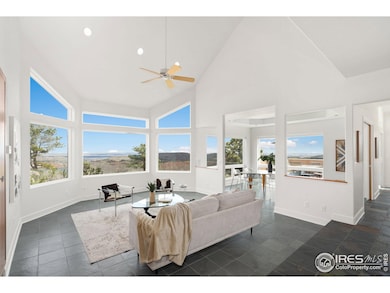
5315 Overhill Dr Fort Collins, CO 80526
Estimated payment $7,343/month
Highlights
- Water Views
- Parking available for a boat
- 35 Acre Lot
- McGraw Elementary School Rated A-
- Horses Allowed On Property
- Open Floorplan
About This Home
Perched on 35 acres of Northern Colorado beauty, this John Dengler designed Fort Collins gem offers breathtaking panoramic views of Horsetooth Reservoir that will leave you speechless. With new windows throughout and updated flooring, the home's mid-century modern design shines, from the sleek kitchen to the stunning primary bath. Offering 4 bedrooms, 3 bathrooms, a spacious gym plus main floor study could be converted to 2nd main floor bedroom, this impeccably maintained property is as functional as it is beautiful. Two additional fenced areas, once used for dog training, provide versatile space for animals, recreation, or creative projects. Zoned for 4+ horses and featuring a sprinkler system, garden beds, and views from every room, Plus, outdoor adventure is always within reach-Horsetooth Mountain Park is just a two-minute drive away, making hiking, biking, and exploring easier than ever. This one-of-a-kind property invites you to connect with nature and embrace Colorado living at its finest. Pre-inspected for Buyer's peace of mind.
Home Details
Home Type
- Single Family
Est. Annual Taxes
- $7,687
Year Built
- Built in 1992
Lot Details
- 35 Acre Lot
- West Facing Home
- Southern Exposure
- Kennel or Dog Run
- Partially Fenced Property
- Rock Outcropping
- Sloped Lot
- Sprinkler System
HOA Fees
- $17 Monthly HOA Fees
Parking
- 3 Car Attached Garage
- Garage Door Opener
- Parking available for a boat
Property Views
- Water
- City
Home Design
- Contemporary Architecture
- Composition Roof
- Stucco
Interior Spaces
- 3,193 Sq Ft Home
- 2-Story Property
- Open Floorplan
- Cathedral Ceiling
- Ceiling Fan
- Double Pane Windows
- Window Treatments
- Family Room
- Dining Room
- Home Office
Kitchen
- Gas Oven or Range
- Microwave
- Dishwasher
- Kitchen Island
- Disposal
Flooring
- Wood
- Tile
Bedrooms and Bathrooms
- 4 Bedrooms
- Main Floor Bedroom
- Walk-In Closet
- Primary bathroom on main floor
- Walk-in Shower
Laundry
- Laundry on main level
- Dryer
- Washer
- Sink Near Laundry
Outdoor Features
- Deck
- Patio
Schools
- Mcgraw Elementary School
- Webber Middle School
- Rocky Mountain High School
Horse Facilities and Amenities
- Horses Allowed On Property
Utilities
- Central Air
- Radiant Heating System
- Propane
- Septic System
Community Details
- Eagle Ridge Estates Subdivision
Listing and Financial Details
- Assessor Parcel Number R1309838
Map
Home Values in the Area
Average Home Value in this Area
Tax History
| Year | Tax Paid | Tax Assessment Tax Assessment Total Assessment is a certain percentage of the fair market value that is determined by local assessors to be the total taxable value of land and additions on the property. | Land | Improvement |
|---|---|---|---|---|
| 2025 | $7,322 | $80,125 | $25,795 | $54,330 |
| 2024 | $7,322 | $80,125 | $25,795 | $54,330 |
| 2022 | $5,403 | $54,439 | $20,850 | $33,589 |
| 2021 | $4,745 | $56,006 | $21,450 | $34,556 |
| 2020 | $4,802 | $56,128 | $21,450 | $34,678 |
| 2019 | $4,813 | $56,128 | $21,450 | $34,678 |
| 2018 | $3,862 | $47,614 | $19,296 | $28,318 |
| 2017 | $3,840 | $47,614 | $19,296 | $28,318 |
| 2016 | $3,013 | $39,482 | $14,169 | $25,313 |
| 2015 | $2,986 | $46,960 | $14,170 | $32,790 |
| 2014 | $3,711 | $38,840 | $11,940 | $26,900 |
Property History
| Date | Event | Price | Change | Sq Ft Price |
|---|---|---|---|---|
| 04/24/2025 04/24/25 | For Sale | $1,200,000 | -- | $376 / Sq Ft |
Deed History
| Date | Type | Sale Price | Title Company |
|---|---|---|---|
| Interfamily Deed Transfer | -- | None Available | |
| Warranty Deed | $725,000 | -- | |
| Warranty Deed | $49,000 | -- |
Mortgage History
| Date | Status | Loan Amount | Loan Type |
|---|---|---|---|
| Open | $30,000 | Credit Line Revolving | |
| Open | $580,000 | Purchase Money Mortgage | |
| Previous Owner | $265,000 | Unknown | |
| Previous Owner | $275,000 | Unknown | |
| Previous Owner | $81,000 | Stand Alone Second |
Similar Homes in Fort Collins, CO
Source: IRES MLS
MLS Number: 1032072
APN: 06010-00-019
- 5000 Sandstone Dr
- 144 Sandhill Ln
- 5000 Foothills Dr
- 5001 Holiday Dr
- 4804 Foothills Dr
- 4789 W County Road 38 E
- 4801 W County Road 38 E Unit 2
- 6730 W County Road 38 E
- 0 Overhill Dr
- 6932 Milner Mountain Ranch Rd
- 4904 Deer Trail Ct
- 5009 Highview Ct
- 4412 Ann St
- 4301 Shoreline Dr
- 4241 Shoreline Dr
- 4109 Edith Dr
- 4736 Rim Rock Ridge Rd
- 4525 Inlet Ct
- 9360 Gold Mine Rd
- 9126 Gold Mine Rd
