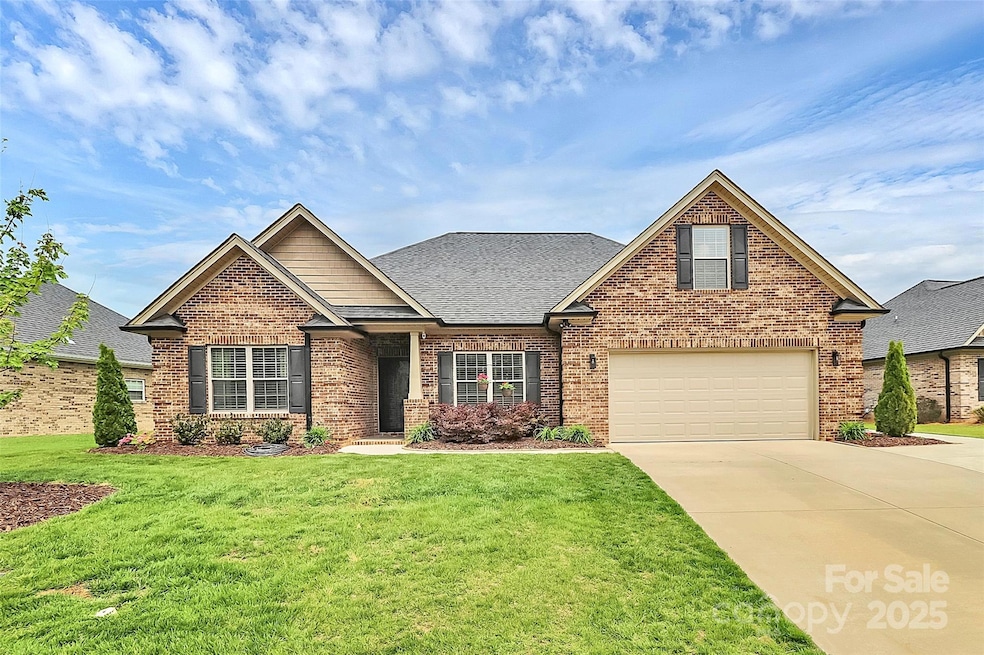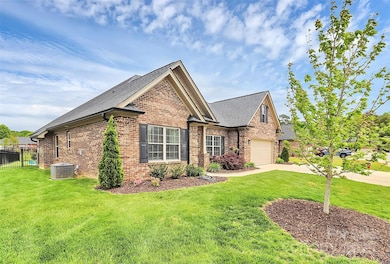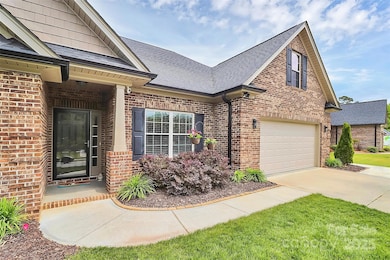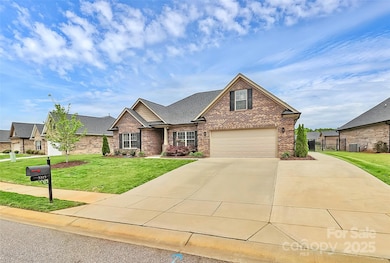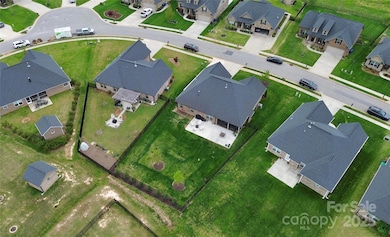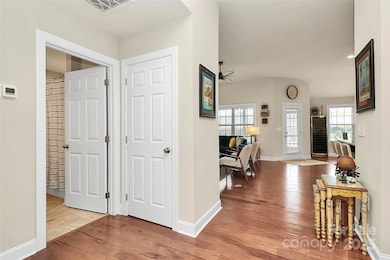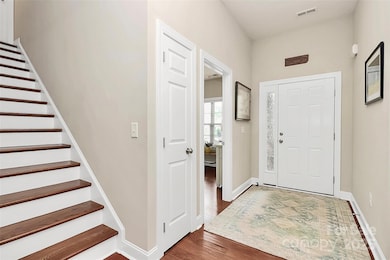
5315 Sustar Dr Monroe, NC 28110
Estimated payment $3,107/month
Highlights
- Community Cabanas
- Transitional Architecture
- Screened Porch
- Sardis Elementary School Rated A-
- Wood Flooring
- 2 Car Attached Garage
About This Home
Discover the charm of this cozy brick ranch in Crooked Creek Estates. Inside, high ceilings in the great room, kitchen, and dining area create a welcoming atmosphere, perfect for gatherings or relaxing. The kitchen is a joy, equipped with a tiled backsplash, granite countertops, stainless steel appliances, and soft-close drawers. The primary bedroom suite offers comfort and privacy with two roomy closets, double vanities, a separate shower and tub, a linen closet, and a water closet. The popular split bedroom design ensures everyone has their own space. Don’t miss the closet systems! The fenced backyard is a great hangout spot with a large patio and a screened porch, perfect for enjoying summer evenings. The newly landscaped yard features buried drainage systems and an extended driveway and sidewalk. No carpet. HVAC air purifier (2024). Refrigerator conveys. Crooked Creek Park is just around the corner!
Listing Agent
NextHome Paramount Brokerage Email: susie@susiesellsthecarolinas.com License #183294

Home Details
Home Type
- Single Family
Est. Annual Taxes
- $2,162
Year Built
- Built in 2019
Lot Details
- Back Yard Fenced
- Level Lot
- Property is zoned AG9
HOA Fees
- $25 Monthly HOA Fees
Parking
- 2 Car Attached Garage
- Front Facing Garage
Home Design
- Transitional Architecture
- Slab Foundation
- Four Sided Brick Exterior Elevation
Interior Spaces
- Ceiling Fan
- Gas Fireplace
- Great Room with Fireplace
- Screened Porch
- Washer and Electric Dryer Hookup
Kitchen
- Electric Oven
- Electric Range
- Microwave
- Dishwasher
- Disposal
Flooring
- Wood
- Tile
- Vinyl
Bedrooms and Bathrooms
- 3 Main Level Bedrooms
- 2 Full Bathrooms
Schools
- Sardis Elementary School
- Porter Ridge Middle School
- Porter Ridge High School
Utilities
- Forced Air Heating and Cooling System
- Heating System Uses Natural Gas
- Gas Water Heater
- Fiber Optics Available
- Cable TV Available
Additional Features
- Grab Bar In Bathroom
- Patio
Listing and Financial Details
- Assessor Parcel Number 07-048-221
Community Details
Overview
- Cusick Association, Phone Number (704) 544-7779
- Crooked Creek Estates Subdivision
- Mandatory home owners association
Amenities
- Picnic Area
Recreation
- Community Playground
- Community Cabanas
Map
Home Values in the Area
Average Home Value in this Area
Tax History
| Year | Tax Paid | Tax Assessment Tax Assessment Total Assessment is a certain percentage of the fair market value that is determined by local assessors to be the total taxable value of land and additions on the property. | Land | Improvement |
|---|---|---|---|---|
| 2024 | $2,162 | $338,300 | $62,200 | $276,100 |
| 2023 | $2,138 | $338,300 | $62,200 | $276,100 |
| 2022 | $2,138 | $338,300 | $62,200 | $276,100 |
| 2021 | $2,138 | $338,300 | $62,200 | $276,100 |
| 2020 | $1,788 | $39,000 | $39,000 | $0 |
| 2019 | $304 | $39,000 | $39,000 | $0 |
| 2018 | $304 | $39,000 | $39,000 | $0 |
| 2017 | $324 | $39,000 | $39,000 | $0 |
| 2016 | $0 | $0 | $0 | $0 |
Property History
| Date | Event | Price | Change | Sq Ft Price |
|---|---|---|---|---|
| 04/18/2025 04/18/25 | For Sale | $520,000 | +16.9% | $247 / Sq Ft |
| 11/10/2022 11/10/22 | Sold | $445,000 | -3.3% | $208 / Sq Ft |
| 09/28/2022 09/28/22 | Price Changed | $460,000 | -2.1% | $215 / Sq Ft |
| 09/28/2022 09/28/22 | For Sale | $470,000 | +5.6% | $219 / Sq Ft |
| 09/27/2022 09/27/22 | Off Market | $445,000 | -- | -- |
| 09/05/2022 09/05/22 | Price Changed | $470,000 | -1.9% | $219 / Sq Ft |
| 07/07/2022 07/07/22 | For Sale | $479,000 | -- | $223 / Sq Ft |
Deed History
| Date | Type | Sale Price | Title Company |
|---|---|---|---|
| Warranty Deed | $445,000 | -- | |
| Warranty Deed | $328,500 | None Available |
Mortgage History
| Date | Status | Loan Amount | Loan Type |
|---|---|---|---|
| Open | $356,000 | New Conventional |
Similar Homes in Monroe, NC
Source: Canopy MLS (Canopy Realtor® Association)
MLS Number: 4231812
APN: 07-048-221
- 5417 Sustar Dr
- 4405 Zee Ct
- 5519 Burning Ridge Dr
- 4302 Ethel Sustar Dr
- 4210 Runaway Cir
- 4211 Runaway Cir Unit 36
- 5702 Burning Ridge Dr
- 4210 Manchester Ln
- 3722 Unionville Indian Trail Rd W
- 0 W Highway 74
- 3904 Crimson Wing Dr
- 1022 Doughton Ln
- 3507 Southern Ginger Dr
- 3002 Paddington Dr
- 3606 White Swan Ct
- 3316 Creek Trail Rd
- 1029 Paddington Dr
- 4002 Shadow Pines Cir
- 2012 Oakstone Dr
- 4405 Ashton Ct
