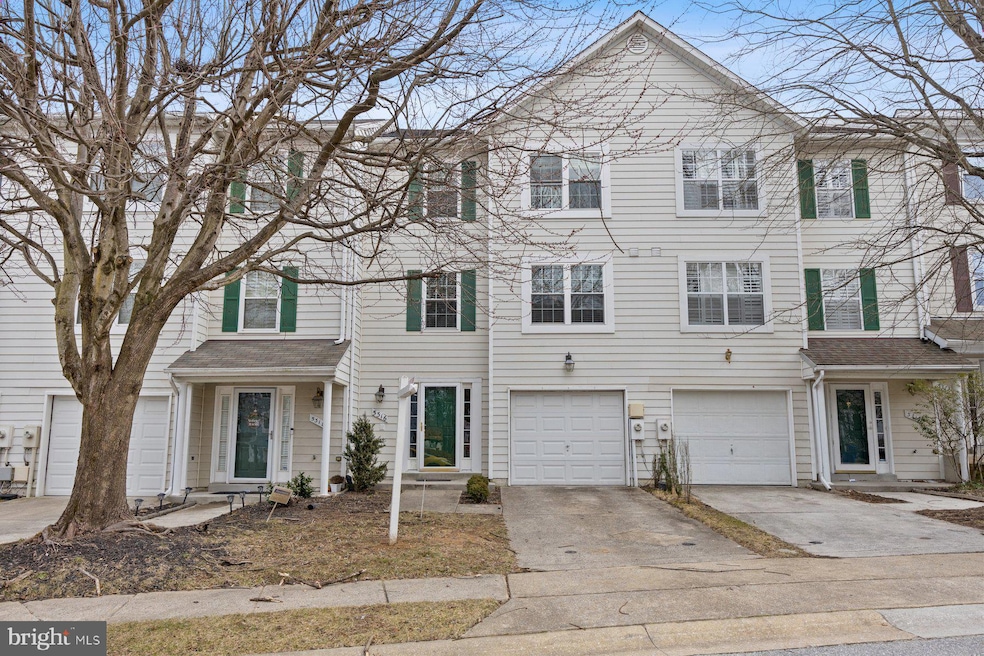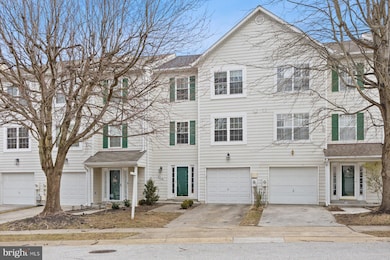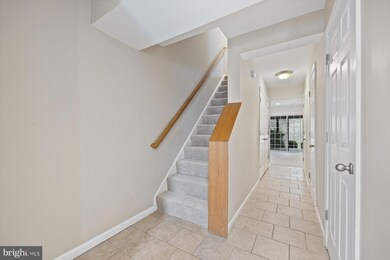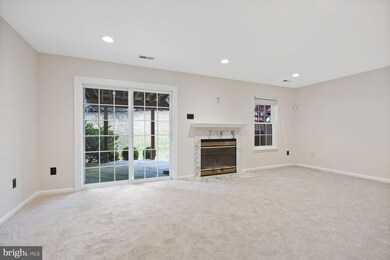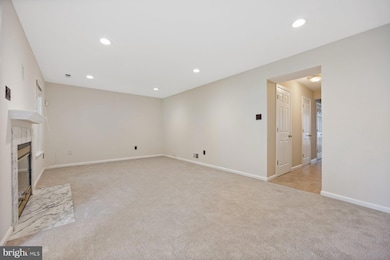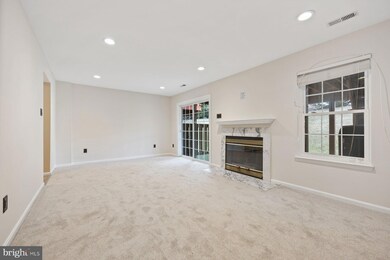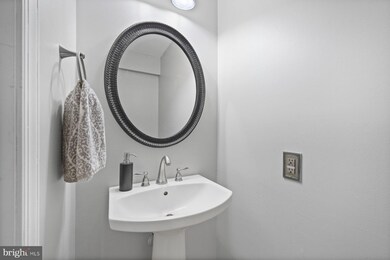
5316 Chase Lions Way Columbia, MD 21044
Fairway Hills NeighborhoodHighlights
- Golf Course View
- Deck
- Traditional Architecture
- Wilde Lake Middle Rated A-
- Traditional Floor Plan
- Wood Flooring
About This Home
As of April 2025Don't miss out on this spacious townhome backing to a golf course! All new carpet throughout. Beautiful kitchen with stainless appliances, granite counters, a large island and bonus cabinets next to the breakfast area. Huge living and dining space with hardwood floors. Three bedrooms upstairs include a large primary suite with attached full bath. Lower level has a wonderful family room with a sliding door to the patio.
This townhouse not only offers plenty of room to relax and entertain across three floors, but also blends modern comfort with cozy touches like the wood-burning fireplaces in the living room and family room and ample outdoor space, including a deck and patio. The attached garage with an EV charger is a perfect bonus for convenience.
Amazing location close to everything and easy access to Rts. 29 and 100 for commuting.
Plenty of shopping and amenities nearby.
Townhouse Details
Home Type
- Townhome
Est. Annual Taxes
- $6,610
Year Built
- Built in 1993
Lot Details
- 1,655 Sq Ft Lot
HOA Fees
- $67 Monthly HOA Fees
Parking
- 1 Car Attached Garage
- 1 Driveway Space
- Basement Garage
- Electric Vehicle Home Charger
- Front Facing Garage
- Garage Door Opener
Home Design
- Traditional Architecture
- Side-by-Side
- Frame Construction
- Vinyl Siding
- Concrete Perimeter Foundation
Interior Spaces
- 2,208 Sq Ft Home
- Property has 3 Levels
- Traditional Floor Plan
- Ceiling Fan
- Recessed Lighting
- 2 Fireplaces
- Wood Burning Fireplace
- Window Screens
- Sliding Doors
- Entrance Foyer
- Family Room
- Living Room
- Dining Room
- Wood Flooring
- Golf Course Views
- Attic
Kitchen
- Breakfast Area or Nook
- Electric Oven or Range
- Microwave
- Dishwasher
- Kitchen Island
Bedrooms and Bathrooms
- 3 Bedrooms
- En-Suite Primary Bedroom
- En-Suite Bathroom
Laundry
- Dryer
- Washer
Home Security
- Non-Monitored Security
- Flood Lights
Outdoor Features
- Deck
- Patio
Utilities
- Central Heating and Cooling System
- Electric Water Heater
Listing and Financial Details
- Tax Lot F 118
- Assessor Parcel Number 1415099097
Community Details
Overview
- Association fees include common area maintenance
- $117 Other Monthly Fees
- Village Of Dorsey Search Subdivision
Recreation
- Community Playground
Map
Home Values in the Area
Average Home Value in this Area
Property History
| Date | Event | Price | Change | Sq Ft Price |
|---|---|---|---|---|
| 04/09/2025 04/09/25 | Sold | $540,000 | +0.6% | $245 / Sq Ft |
| 03/18/2025 03/18/25 | Pending | -- | -- | -- |
| 03/11/2025 03/11/25 | Price Changed | $537,000 | -1.5% | $243 / Sq Ft |
| 02/27/2025 02/27/25 | For Sale | $545,000 | +16.0% | $247 / Sq Ft |
| 06/15/2022 06/15/22 | Sold | $470,000 | +4.4% | $213 / Sq Ft |
| 05/15/2022 05/15/22 | Pending | -- | -- | -- |
| 05/12/2022 05/12/22 | For Sale | $450,000 | 0.0% | $204 / Sq Ft |
| 03/27/2020 03/27/20 | Rented | $2,550 | 0.0% | -- |
| 03/26/2020 03/26/20 | Under Contract | -- | -- | -- |
| 03/11/2020 03/11/20 | For Rent | $2,550 | +4.1% | -- |
| 03/10/2018 03/10/18 | Rented | $2,450 | 0.0% | -- |
| 03/05/2018 03/05/18 | Under Contract | -- | -- | -- |
| 02/09/2018 02/09/18 | For Rent | $2,450 | 0.0% | -- |
| 01/31/2018 01/31/18 | Sold | $380,000 | 0.0% | $172 / Sq Ft |
| 01/05/2018 01/05/18 | Pending | -- | -- | -- |
| 12/08/2017 12/08/17 | For Sale | $379,900 | +13.2% | $172 / Sq Ft |
| 09/26/2012 09/26/12 | Sold | $335,500 | -3.9% | $152 / Sq Ft |
| 08/31/2012 08/31/12 | Pending | -- | -- | -- |
| 08/23/2012 08/23/12 | Price Changed | $349,000 | -1.7% | $158 / Sq Ft |
| 07/09/2012 07/09/12 | For Sale | $355,000 | -- | $161 / Sq Ft |
Tax History
| Year | Tax Paid | Tax Assessment Tax Assessment Total Assessment is a certain percentage of the fair market value that is determined by local assessors to be the total taxable value of land and additions on the property. | Land | Improvement |
|---|---|---|---|---|
| 2024 | $6,588 | $431,400 | $170,000 | $261,400 |
| 2023 | $6,238 | $407,700 | $0 | $0 |
| 2022 | $5,905 | $384,000 | $0 | $0 |
| 2021 | $5,564 | $360,300 | $120,000 | $240,300 |
| 2020 | $5,210 | $356,900 | $0 | $0 |
| 2019 | $5,097 | $353,500 | $0 | $0 |
| 2018 | $5,107 | $350,100 | $124,300 | $225,800 |
| 2017 | $4,910 | $350,100 | $0 | $0 |
| 2016 | $1,117 | $335,767 | $0 | $0 |
| 2015 | $1,117 | $328,600 | $0 | $0 |
| 2014 | $1,108 | $325,933 | $0 | $0 |
Mortgage History
| Date | Status | Loan Amount | Loan Type |
|---|---|---|---|
| Previous Owner | $318,725 | New Conventional | |
| Previous Owner | $376,000 | Adjustable Rate Mortgage/ARM | |
| Closed | -- | No Value Available |
Deed History
| Date | Type | Sale Price | Title Company |
|---|---|---|---|
| Deed | $380,000 | None Available | |
| Deed | $335,500 | Brennan Title Company | |
| Deed | $376,000 | -- | |
| Deed | $176,500 | -- | |
| Deed | $175,000 | -- |
Similar Homes in Columbia, MD
Source: Bright MLS
MLS Number: MDHW2049188
APN: 15-099097
- 5326 Chase Lions Way
- 5514 April Journey
- 5605 April Journey
- 4924 Columbia Rd Unit 6
- 9381 Mellenbrook Rd
- 9675 Oak Hill Dr
- 4718 Leyden Way
- 5218 Lightning View Rd
- 5422 Smooth Meadow Way
- 9696 Old Annapolis Rd
- 5258 Patriot Ln
- 4709 Hallowed Stream
- 5051 Thunder Hill Rd
- 5473 Vantage Point Rd
- 5427 Vantage Point Rd
- 5238 Patriot Ln
- 10002 Hyla Brook Rd
- 5226 Patriot Ln
- 9129 Sybert Dr
- 5554 Vantage Point Rd
