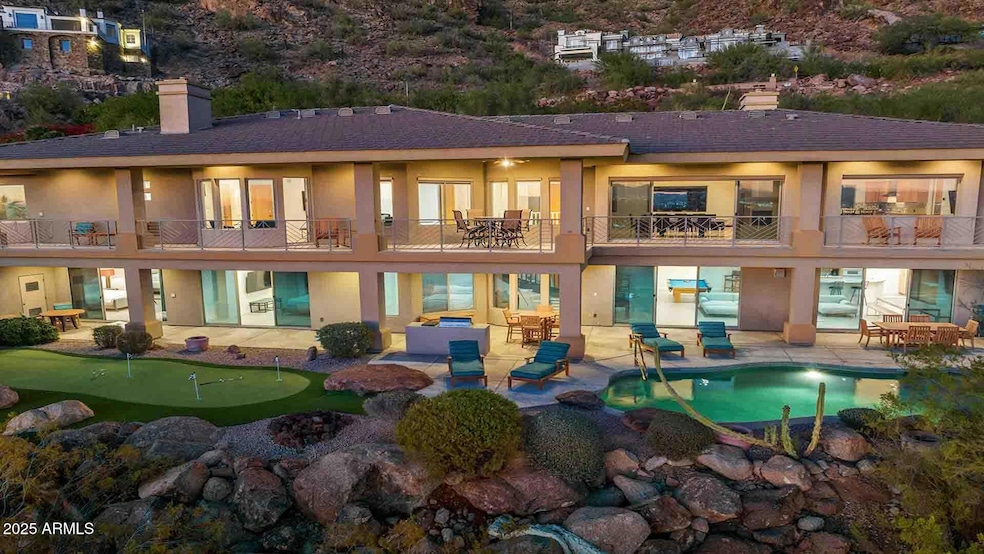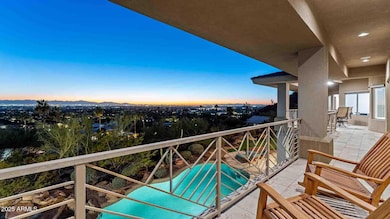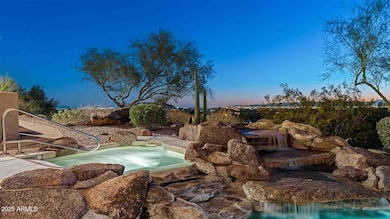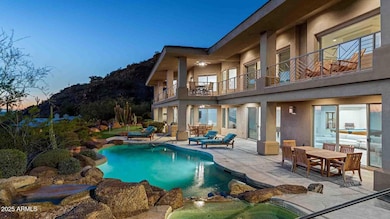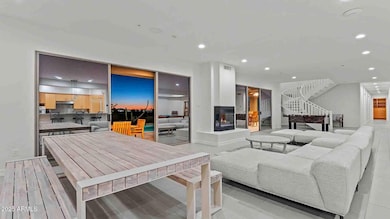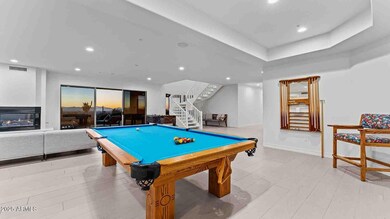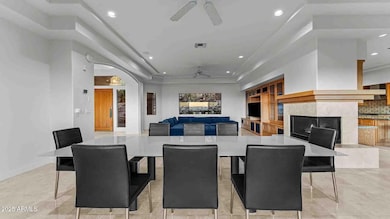
5316 E Valle Vista Rd Phoenix, AZ 85018
Camelback East Village NeighborhoodEstimated payment $40,162/month
Highlights
- Heated Pool
- City Lights View
- Contemporary Architecture
- Hopi Elementary School Rated A
- 0.97 Acre Lot
- 3 Fireplaces
About This Home
Tucked on Camelback Mountain, this house blends tranquility and entertainment. The expansive patio and balcony spans the length of the home, where sweeping desert views set the stage for indoor outdoor living. Set up like a resort the pool and hot tub invite you to unwind while basking in the serene surroundings.
The home boasts two full kitchens and two spacious living rooms on separate levels, provide ample flexibility. Eight generously sized bedrooms ensure comfort for all. The massive garage is not to be missed. An RV Garage Hillside is beyond rare! Furniture Included in the sale with Full Price Offer.
Home Details
Home Type
- Single Family
Est. Annual Taxes
- $20,685
Year Built
- Built in 1998
Lot Details
- 0.97 Acre Lot
- Desert faces the front and back of the property
Parking
- 3 Open Parking Spaces
- 8 Car Garage
- Circular Driveway
Property Views
- City Lights
- Mountain
Home Design
- Contemporary Architecture
- Wood Frame Construction
- Tile Roof
Interior Spaces
- 7,702 Sq Ft Home
- 2-Story Property
- Furnished
- 3 Fireplaces
- Gas Fireplace
Kitchen
- Gas Cooktop
- Kitchen Island
Flooring
- Carpet
- Tile
Bedrooms and Bathrooms
- 5 Bedrooms
- Primary Bathroom is a Full Bathroom
- 6 Bathrooms
- Dual Vanity Sinks in Primary Bathroom
- Bathtub With Separate Shower Stall
Pool
- Heated Pool
- Heated Spa
Outdoor Features
- Balcony
- Covered patio or porch
- Built-In Barbecue
Schools
- Hopi Elementary School
- Ingleside Middle School
- Arcadia High School
Utilities
- Refrigerated Cooling System
- Heating System Uses Natural Gas
- High Speed Internet
- Cable TV Available
Community Details
- No Home Owners Association
- Association fees include no fees
- Copeland Hill Subdivision
Listing and Financial Details
- Tax Lot 11
- Assessor Parcel Number 172-50-011-A
Map
Home Values in the Area
Average Home Value in this Area
Tax History
| Year | Tax Paid | Tax Assessment Tax Assessment Total Assessment is a certain percentage of the fair market value that is determined by local assessors to be the total taxable value of land and additions on the property. | Land | Improvement |
|---|---|---|---|---|
| 2025 | $20,685 | $263,182 | -- | -- |
| 2024 | $20,269 | $250,649 | -- | -- |
| 2023 | $20,269 | $263,920 | $52,780 | $211,140 |
| 2022 | $19,441 | $237,300 | $47,460 | $189,840 |
| 2021 | $20,149 | $220,070 | $44,010 | $176,060 |
| 2020 | $19,852 | $206,210 | $41,240 | $164,970 |
| 2019 | $20,795 | $213,720 | $42,740 | $170,980 |
| 2018 | $21,999 | $223,920 | $44,780 | $179,140 |
| 2017 | $21,373 | $215,650 | $43,130 | $172,520 |
| 2016 | $22,762 | $224,520 | $44,900 | $179,620 |
| 2015 | $22,435 | $235,760 | $47,150 | $188,610 |
Property History
| Date | Event | Price | Change | Sq Ft Price |
|---|---|---|---|---|
| 01/27/2025 01/27/25 | For Sale | $6,900,000 | 0.0% | $896 / Sq Ft |
| 01/10/2025 01/10/25 | For Rent | $38,000 | 0.0% | -- |
| 02/07/2023 02/07/23 | Sold | $2,500,000 | -23.1% | $325 / Sq Ft |
| 01/26/2023 01/26/23 | Price Changed | $3,250,000 | -90.7% | $422 / Sq Ft |
| 10/20/2022 10/20/22 | For Sale | $34,999,000 | +1844.4% | $4,544 / Sq Ft |
| 02/28/2014 02/28/14 | Sold | $1,800,000 | 0.0% | $234 / Sq Ft |
| 02/03/2014 02/03/14 | Price Changed | $1,800,000 | -16.3% | $234 / Sq Ft |
| 01/20/2014 01/20/14 | For Sale | $2,150,000 | +19.4% | $279 / Sq Ft |
| 01/12/2014 01/12/14 | Off Market | $1,800,000 | -- | -- |
| 11/19/2013 11/19/13 | Price Changed | $2,150,000 | +6.7% | $279 / Sq Ft |
| 11/18/2013 11/18/13 | For Sale | $2,015,000 | +69.3% | $262 / Sq Ft |
| 11/09/2012 11/09/12 | Sold | $1,190,000 | -45.9% | $163 / Sq Ft |
| 07/17/2012 07/17/12 | Price Changed | $2,200,000 | +84.9% | $301 / Sq Ft |
| 05/31/2012 05/31/12 | For Sale | $1,190,000 | -- | $163 / Sq Ft |
Deed History
| Date | Type | Sale Price | Title Company |
|---|---|---|---|
| Warranty Deed | $2,500,000 | First American Title Insurance | |
| Warranty Deed | $1,800,000 | Magnus Title Agency | |
| Cash Sale Deed | $1,190,000 | Driggs Title Agency Inc | |
| Interfamily Deed Transfer | -- | Equity Title Agency Inc | |
| Joint Tenancy Deed | $340,000 | Lawyers Title Of Arizona Inc |
Mortgage History
| Date | Status | Loan Amount | Loan Type |
|---|---|---|---|
| Open | $2,500,000 | New Conventional | |
| Previous Owner | $680,000 | New Conventional | |
| Previous Owner | $600,000 | Seller Take Back | |
| Previous Owner | $1,100,000 | Unknown | |
| Previous Owner | $1,205,000 | Stand Alone Refi Refinance Of Original Loan | |
| Previous Owner | $580,000 | Credit Line Revolving | |
| Previous Owner | $3,000,000 | Negative Amortization | |
| Previous Owner | $1,500,000 | Unknown | |
| Previous Owner | $1,100,000 | Unknown | |
| Previous Owner | $630,000 | Unknown | |
| Previous Owner | $240,000 | No Value Available | |
| Previous Owner | $649,600 | New Conventional |
Similar Homes in the area
Source: Arizona Regional Multiple Listing Service (ARMLS)
MLS Number: 6811336
APN: 172-50-011A
- 5371 E Valle Vista Rd Unit 17
- 5500 N Dromedary Rd Unit V
- 5500 N Dromedary Rd
- 5400 E Valle Vista Rd Unit 6
- 5419 E Valle Vista Rd
- 5040 N Arcadia Dr
- 4743 N 54th St
- 5427 E Wonderview Rd
- 5412 E Rockridge Rd
- 5201 N Saddle Rock Dr
- 5112 E Pasadena Ave
- 4959 E Red Rock Dr
- 4725 N 56th St
- 5250 E Red Rock Dr Unit 34
- 4949 E Red Rock Dr
- 5630 E Rockridge Rd
- 4633 N 49th Place
- 4616 N Royal Palm Cir
- 4836 E White Gates Dr
- 4450 N 53rd St Unit 5
