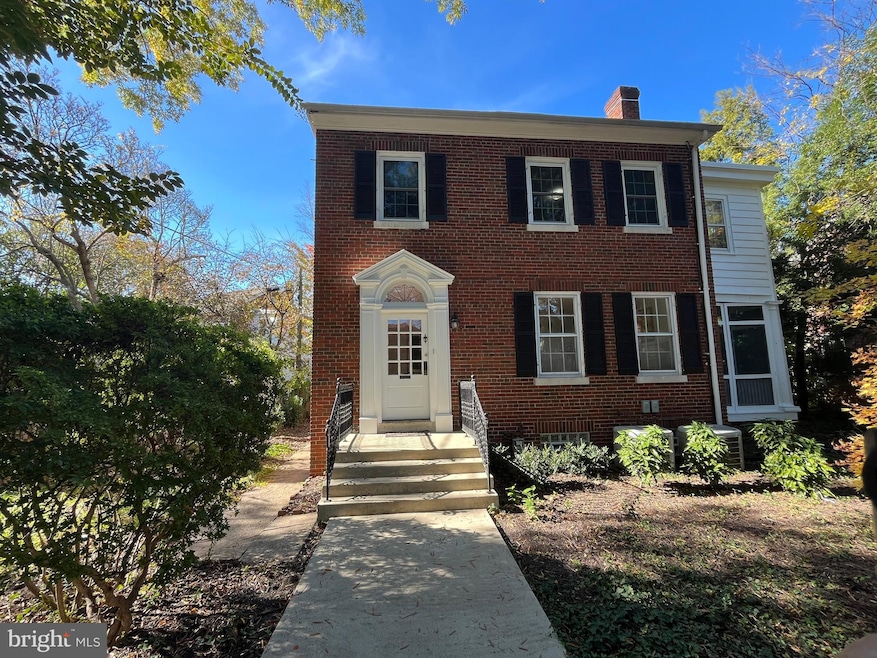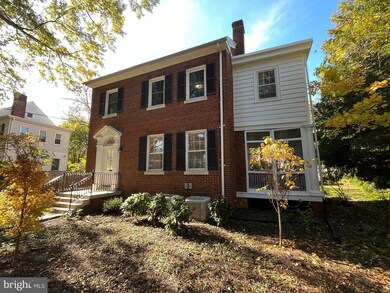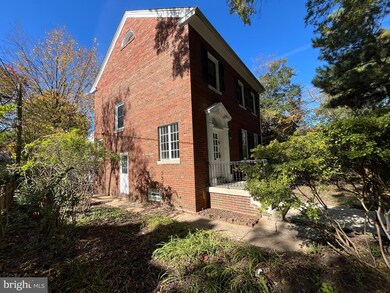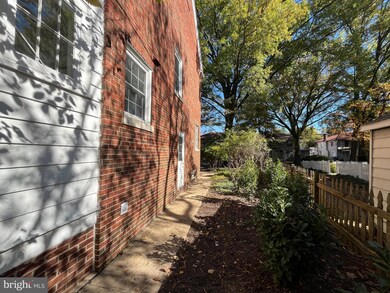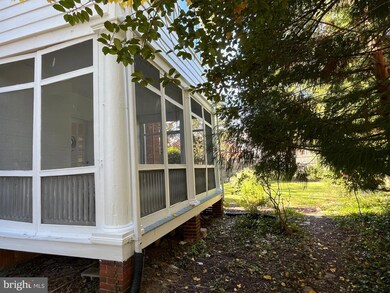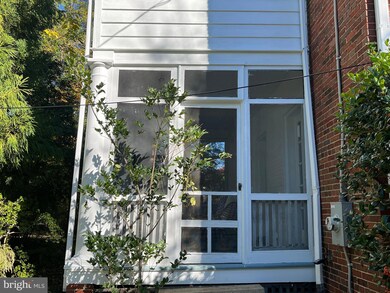
5316 Reno Rd NW Washington, DC 20015
Friendship Heights NeighborhoodHighlights
- Colonial Architecture
- 1 Fireplace
- 1 Car Detached Garage
- Ben Murch Elementary School Rated A-
- No HOA
- 5-minute walk to Chevy Chase Recreation Center
About This Home
As of December 2024Occasionally, in a lifetime you run across a Norman Rockwellian home that is nestled in a neighborhood with an old town atmosphere. Sounds of children and their families strolling along autumn tree lined streets fill the air. So welcome to our classic colonial style brick home surrounded by mature landscaping. The traditional style entrance opens into a sun-drenched open space living room with a cozy wood burning fireplace just waiting for holiday decorations. The home offers finished original oak hardwood floors and fresh interior and exterior paint. As you walk allow yourself to be drawn into an elegant dining room, large enough to seat family on those special occasions. Off the dining room are exits to the kitchen and a spacious sunny screened in porch ideal for reflection and relaxation. Our updated kitchen offers white shaker style cabinets, black granite counter tops, new appliances, hardwood floors and a breakfast nook surrounded windows to welcome the morning sun. A half bath is off the nook and a back door leading to the back yard. Can you picture yourself on a chase lounge surrounded by mature landscaping and flower beds soaking up the summer sun? The rear of the house has a one car garage and driveway. It exits onto 41st Street.
A separate side entrance leads to the basement and a space that could be used as mud room space for rainy days or messy dogs or children. This area also leads into the kitchen. The basement is an open palette. Make it your own. The more unfinished area has washer & dryer, stationary tube, bathroom, dual zone AC and hot water radiator heat.
Walking upstairs to the second level you’ll find the primary bedroom is bright and airy with entrance to a siren sunroom. Additional bedrooms are bathed in natural sunlight. The updated bathroom offers white ceramic floor tiles, a large shower tub and relaxing atmosphere. Bonus space is a finished attic with exposed brick that could be your Zen room, lounge, game room or future master bedroom suite. This exquisite home offers a perfect blend of traditional charm and modern updates. The seller has made improvements, one of which is a roof replacement. Other improvements will be listed and provided to buyers.
The seemingly small town neighborhood is ideally located within walking distance , or short ride, to the Friendship Heights Metro center, fine dining, shopping, entertainment, Chevy Chase playground, schools, daycare and so much more. If this sounds like your future home WELCOME!
Home Details
Home Type
- Single Family
Est. Annual Taxes
- $8,615
Year Built
- Built in 1924
Lot Details
- 6,108 Sq Ft Lot
- Wood Fence
- Property is zoned R1
Parking
- 1 Car Detached Garage
- 1 Driveway Space
- Rear-Facing Garage
Home Design
- Colonial Architecture
- Brick Exterior Construction
- Block Foundation
- Shingle Roof
Interior Spaces
- Property has 2 Levels
- 1 Fireplace
Bedrooms and Bathrooms
- 3 Bedrooms
Unfinished Basement
- Basement Fills Entire Space Under The House
- Connecting Stairway
- Interior Basement Entry
- Shelving
- Basement with some natural light
Utilities
- Hot Water Heating System
- Natural Gas Water Heater
Community Details
- No Home Owners Association
- Chevy Chase Subdivision
Listing and Financial Details
- Tax Lot 24
- Assessor Parcel Number 1752//0024
Map
Home Values in the Area
Average Home Value in this Area
Property History
| Date | Event | Price | Change | Sq Ft Price |
|---|---|---|---|---|
| 12/05/2024 12/05/24 | Sold | $1,362,500 | +4.8% | $591 / Sq Ft |
| 11/14/2024 11/14/24 | Pending | -- | -- | -- |
| 11/13/2024 11/13/24 | For Sale | $1,299,900 | 0.0% | $564 / Sq Ft |
| 11/12/2024 11/12/24 | Off Market | $1,299,900 | -- | -- |
| 11/06/2024 11/06/24 | For Sale | $1,299,900 | 0.0% | $564 / Sq Ft |
| 11/03/2024 11/03/24 | Price Changed | $1,299,900 | -- | $564 / Sq Ft |
Tax History
| Year | Tax Paid | Tax Assessment Tax Assessment Total Assessment is a certain percentage of the fair market value that is determined by local assessors to be the total taxable value of land and additions on the property. | Land | Improvement |
|---|---|---|---|---|
| 2024 | $4,380 | $1,155,320 | $662,050 | $493,270 |
| 2023 | $8,615 | $1,097,500 | $631,200 | $466,300 |
| 2022 | $8,071 | $1,028,210 | $583,250 | $444,960 |
| 2021 | $7,907 | $1,006,570 | $572,440 | $434,130 |
| 2020 | $7,538 | $962,530 | $543,250 | $419,280 |
| 2019 | $7,355 | $940,180 | $532,800 | $407,380 |
| 2018 | $7,257 | $927,140 | $0 | $0 |
| 2017 | $7,167 | $915,640 | $0 | $0 |
| 2016 | $6,889 | $882,150 | $0 | $0 |
| 2015 | $6,284 | $810,680 | $0 | $0 |
| 2014 | $5,958 | $771,130 | $0 | $0 |
Deed History
| Date | Type | Sale Price | Title Company |
|---|---|---|---|
| Deed | $1,362,500 | Hutton Patt Title |
Similar Homes in Washington, DC
Source: Bright MLS
MLS Number: DCDC2159044
APN: 1752-0024
- 3922 Jenifer St NW
- 5423 41st St NW
- 3819 Kanawha St NW
- 3940 Livingston St NW
- 5334 43rd St NW
- 5249 43rd St NW
- 4301 Military Rd NW Unit 202
- 4301 Military Rd NW Unit 504
- 4301 Military Rd NW Unit 604
- 4301 Military Rd NW Unit 207
- 5500 39th St NW
- 5115 42nd St NW
- 5201b Wisconsin Ave NW Unit 302
- 4315 Harrison St NW Unit 1
- 5406 Connecticut Ave NW Unit 808
- 5406 Connecticut Ave NW Unit 803
- 4319 Harrison St NW Unit 6
- 4319 Harrison St NW Unit 2
- 3749 1/2 Kanawha St NW
- 5625 Western Ave NW
