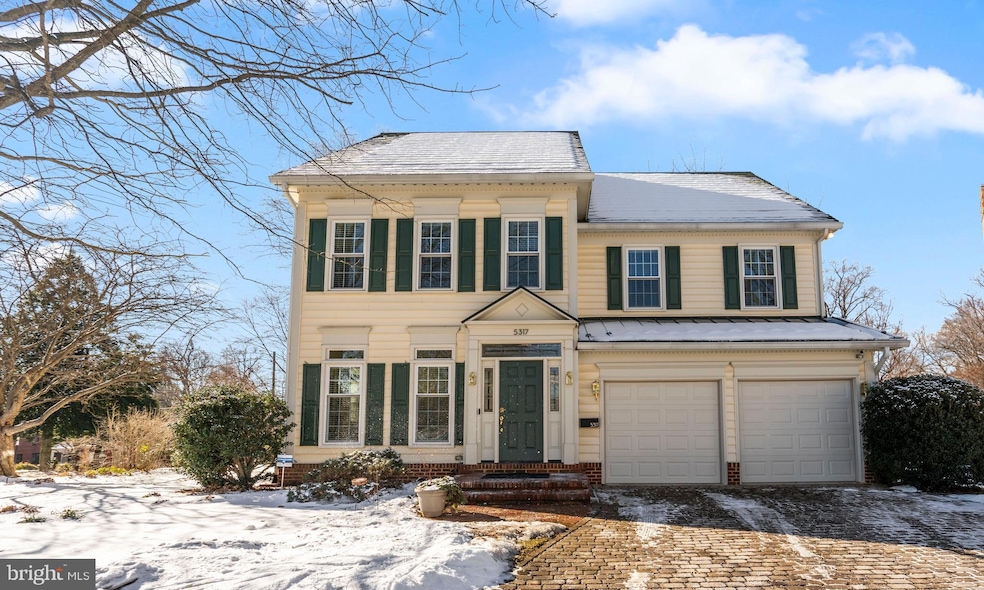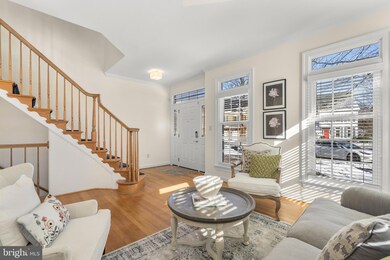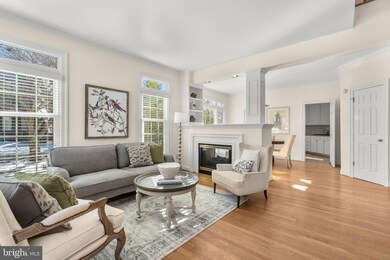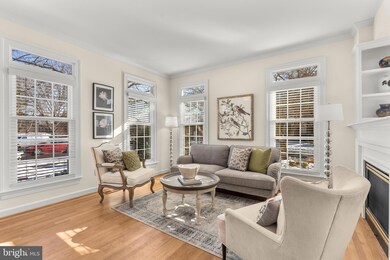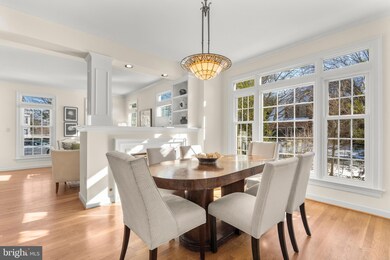
5317 10th St N Arlington, VA 22205
Bluemont NeighborhoodHighlights
- Colonial Architecture
- Recreation Room
- Wood Flooring
- Swanson Middle School Rated A
- Traditional Floor Plan
- Attic
About This Home
As of March 2025**Bright, open airy home in the Cardinal, Swanson, Washington-Liberty school pyramid and blocks to Lacey Woods Park and bike path**Many recent updates to ensure the comfort and enduring value of the home: Metal roof on entire home with 90 year manufacturers warranty (2012); two fireplaces converted to gas (2014); permeable paver driveway (2015); irrigation system (2016); home energy upgrades, including insulated walls and ceilings and Silver Level High Performance Home Energy Rating (2018); Carrier Zoned gas furnace and electric air conditioning with Aprilaire humidifier' efficient gas water heater (2019); energy efficient windows throughout (2023); upgraded electric panel with Level 2 Electric Vehicle Charger 240 Volt, 60 Amp (2023); Honeywell whole house natural gas generator (2012); security system with outdoor cameras and indoor alarms (2013); renovated primary bath with free standing tub, two vanities, oversized shower, and heated towel rack (2013); renovated hall bathroom with large vanity, heated towel rack (2016); renovated lower level bathroom with heated towel and vanity storage (2016); Silestone kitchen countertops, KitchenAid oven and microwave (2024); JennAir gas cooktop and KitchenAid dishwasher (2014); fresh paint throughout and garage (2025); LPV flooring in lower level rec room (2025). **Desirable details: wood floors on two levels, high ceilings, private patio with well designed, low maintenance landscaping, featuring Camellia, Pin Oak, Japanese Snowbell, Peonies, Japanese maple, and Paperbark Maple.**Near Westover Village's restaurants, library, shops, services, and Sunday farmer's market**Easy commute to Washington, National and Dulles airports, government, military and business centers** Bike path to Ballston or East Falls Church to Metro**A pristine home awaits the savvy buyer who values condition, space, and location**
Home Details
Home Type
- Single Family
Est. Annual Taxes
- $14,546
Year Built
- Built in 1994
Lot Details
- 6,619 Sq Ft Lot
- Partially Fenced Property
- Property is in very good condition
- Property is zoned R-6
Parking
- 2 Car Attached Garage
- 2 Driveway Spaces
- Electric Vehicle Home Charger
- Front Facing Garage
Home Design
- Colonial Architecture
- Brick Exterior Construction
- Metal Roof
- Vinyl Siding
Interior Spaces
- Property has 3 Levels
- Traditional Floor Plan
- High Ceiling
- Recessed Lighting
- 2 Fireplaces
- Gas Fireplace
- Double Pane Windows
- Double Hung Windows
- Window Screens
- Family Room
- Living Room
- Dining Room
- Recreation Room
- Storage Room
- Attic
- Finished Basement
Kitchen
- Breakfast Area or Nook
- Built-In Oven
- Cooktop
- Microwave
- Ice Maker
- Dishwasher
- Disposal
Flooring
- Wood
- Carpet
- Luxury Vinyl Plank Tile
Bedrooms and Bathrooms
- En-Suite Primary Bedroom
- En-Suite Bathroom
- Soaking Tub
Laundry
- Laundry Room
- Laundry on upper level
- Dryer
- Washer
Home Security
- Home Security System
- Storm Doors
Eco-Friendly Details
- Energy-Efficient Windows with Low Emissivity
- Energy-Efficient HVAC
Outdoor Features
- Patio
Schools
- Cardinal Elementary School
- Swanson Middle School
- Washington-Liberty High School
Utilities
- Forced Air Heating and Cooling System
- Humidifier
- Natural Gas Water Heater
- Cable TV Available
Community Details
- No Home Owners Association
- Lacey Forest Subdivision
Listing and Financial Details
- Tax Lot 1
- Assessor Parcel Number 09-075-022
Map
Home Values in the Area
Average Home Value in this Area
Property History
| Date | Event | Price | Change | Sq Ft Price |
|---|---|---|---|---|
| 03/04/2025 03/04/25 | Sold | $1,750,000 | -1.4% | $476 / Sq Ft |
| 01/23/2025 01/23/25 | For Sale | $1,775,000 | -- | $483 / Sq Ft |
Tax History
| Year | Tax Paid | Tax Assessment Tax Assessment Total Assessment is a certain percentage of the fair market value that is determined by local assessors to be the total taxable value of land and additions on the property. | Land | Improvement |
|---|---|---|---|---|
| 2024 | $14,546 | $1,408,100 | $811,300 | $596,800 |
| 2023 | $13,228 | $1,284,300 | $781,300 | $503,000 |
| 2022 | $12,920 | $1,254,400 | $756,300 | $498,100 |
| 2021 | $12,345 | $1,198,500 | $687,800 | $510,700 |
| 2020 | $11,975 | $1,167,200 | $656,500 | $510,700 |
| 2019 | $11,835 | $1,153,500 | $631,300 | $522,200 |
| 2018 | $10,909 | $1,084,400 | $616,100 | $468,300 |
| 2017 | $10,369 | $1,030,700 | $580,800 | $449,900 |
| 2016 | $10,214 | $1,030,700 | $580,800 | $449,900 |
| 2015 | $9,961 | $1,000,100 | $550,500 | $449,600 |
| 2014 | $9,634 | $967,300 | $530,300 | $437,000 |
Mortgage History
| Date | Status | Loan Amount | Loan Type |
|---|---|---|---|
| Previous Owner | $410,000 | New Conventional | |
| Previous Owner | $385,000 | No Value Available |
Deed History
| Date | Type | Sale Price | Title Company |
|---|---|---|---|
| Deed | $1,750,000 | First American Title | |
| Deed | -- | None Available | |
| Deed | $415,000 | -- |
Similar Homes in Arlington, VA
Source: Bright MLS
MLS Number: VAAR2052432
APN: 09-075-022
- 5206 12th St N
- 865 N Jefferson St
- 1012 N George Mason Dr
- 1016 N George Mason Dr
- 824 N Edison St
- 1312 N Edison St
- 5104 14th St N
- 1200 N Kennebec St
- 5010 14th St N
- 4803 Washington Blvd
- 638 N Greenbrier St
- 5630 8th St N
- 1620 N George Mason Dr
- 866 N Abingdon St
- 1554 N Jefferson St
- 714 N Kensington St
- 621 N Kensington St
- 809 N Abingdon St
- 606 N Frederick St
- 5634 6th St N
