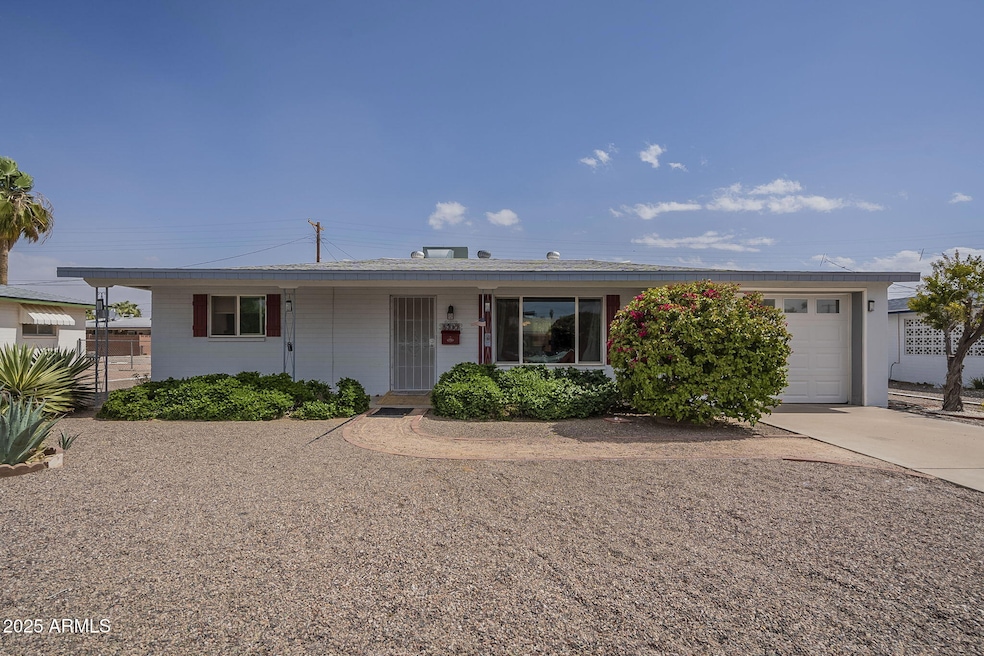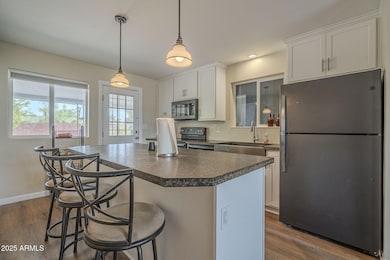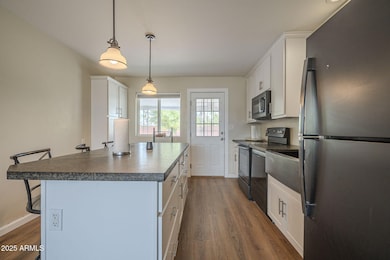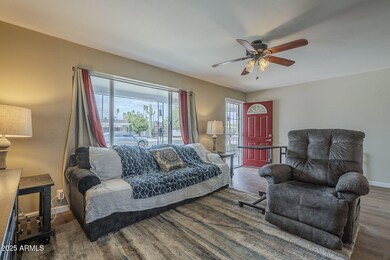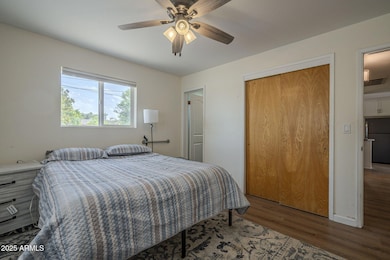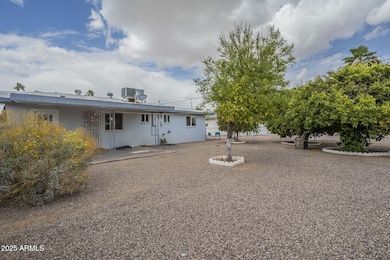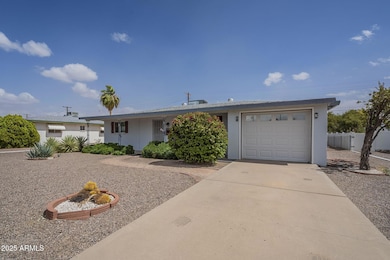
5317 E Baltimore St Mesa, AZ 85205
Central Mesa East NeighborhoodEstimated payment $1,684/month
Highlights
- 0.18 Acre Lot
- Clubhouse
- Eat-In Kitchen
- Franklin at Brimhall Elementary School Rated A
- Heated Community Pool
- Double Pane Windows
About This Home
Beautifully updated home in an active Senior living community in the heart of Mesa with no HOA fees! Step inside to an open concept floor plan & brand new beautiful vinyl wood look flooring through out the home. The modern kitchen has been updated with custom White Shaker Cabinets, Granite Countertops, GE SLATE Appliances, stainless Farmhouse Sink and has a large island with seating. There are two well appointed bedrooms with the Primary having an en-suite bathroom with new vanity. New plumbing throughout & High Efficiency Dual Pane Windows help keep the house energy efficient. The exterior has low maintenance landscaping & a large yard with a block privacy wall & fencing for pets. Front & back patios offer a shaded place to relax outside. Additional storage in shed out back.
Home Details
Home Type
- Single Family
Est. Annual Taxes
- $767
Year Built
- Built in 1961
Lot Details
- 7,705 Sq Ft Lot
- Desert faces the front and back of the property
- Block Wall Fence
- Chain Link Fence
HOA Fees
- $15 Monthly HOA Fees
Parking
- 1 Car Garage
Home Design
- Composition Roof
- Block Exterior
Interior Spaces
- 972 Sq Ft Home
- 1-Story Property
- Ceiling Fan
- Double Pane Windows
- Low Emissivity Windows
- Vinyl Clad Windows
- Tinted Windows
Kitchen
- Kitchen Updated in 2024
- Eat-In Kitchen
- Built-In Microwave
- Kitchen Island
Flooring
- Floors Updated in 2024
- Vinyl Flooring
Bedrooms and Bathrooms
- 2 Bedrooms
- Bathroom Updated in 2021
- 2 Bathrooms
Schools
- O'connor Elementary School
- Franklin Junior High School
- Red Mountain High School
Utilities
- Cooling Available
- Heating Available
- Plumbing System Updated in 2024
- Septic Tank
- High Speed Internet
- Cable TV Available
Additional Features
- No Interior Steps
- Outdoor Storage
- Property is near a bus stop
Listing and Financial Details
- Tax Lot 302
- Assessor Parcel Number 141-75-070
Community Details
Overview
- Association fees include no fees
- Dreamland Villa 4 Subdivision, Dreamland Villa Floorplan
Amenities
- Clubhouse
- Recreation Room
Recreation
- Heated Community Pool
- Community Spa
- Bike Trail
Map
Home Values in the Area
Average Home Value in this Area
Tax History
| Year | Tax Paid | Tax Assessment Tax Assessment Total Assessment is a certain percentage of the fair market value that is determined by local assessors to be the total taxable value of land and additions on the property. | Land | Improvement |
|---|---|---|---|---|
| 2025 | $767 | $9,633 | -- | -- |
| 2024 | $771 | $9,174 | -- | -- |
| 2023 | $771 | $19,910 | $3,980 | $15,930 |
| 2022 | $754 | $15,200 | $3,040 | $12,160 |
| 2021 | $894 | $12,970 | $2,590 | $10,380 |
| 2020 | $885 | $11,970 | $2,390 | $9,580 |
| 2019 | $699 | $10,530 | $2,100 | $8,430 |
| 2018 | $674 | $9,580 | $1,910 | $7,670 |
| 2017 | $656 | $8,670 | $1,730 | $6,940 |
| 2016 | $601 | $10,370 | $2,070 | $8,300 |
| 2015 | $439 | $10,370 | $2,070 | $8,300 |
Property History
| Date | Event | Price | Change | Sq Ft Price |
|---|---|---|---|---|
| 04/21/2025 04/21/25 | Price Changed | $288,000 | -3.4% | $296 / Sq Ft |
| 04/04/2025 04/04/25 | For Sale | $298,000 | -12.1% | $307 / Sq Ft |
| 05/19/2022 05/19/22 | Sold | $339,000 | -2.9% | $349 / Sq Ft |
| 04/16/2022 04/16/22 | For Sale | $349,000 | +111.5% | $359 / Sq Ft |
| 06/07/2019 06/07/19 | Sold | $165,000 | -2.4% | $170 / Sq Ft |
| 05/25/2019 05/25/19 | Pending | -- | -- | -- |
| 05/17/2019 05/17/19 | For Sale | $169,000 | -- | $174 / Sq Ft |
Deed History
| Date | Type | Sale Price | Title Company |
|---|---|---|---|
| Warranty Deed | $339,000 | Great American Title | |
| Warranty Deed | $165,000 | Great American Title Agency | |
| Warranty Deed | $81,500 | Ati Title Agency |
Mortgage History
| Date | Status | Loan Amount | Loan Type |
|---|---|---|---|
| Previous Owner | $115,125 | New Conventional | |
| Previous Owner | $103,300 | VA | |
| Previous Owner | $106,021 | New Conventional | |
| Previous Owner | $19,000 | Credit Line Revolving | |
| Previous Owner | $112,000 | Unknown | |
| Previous Owner | $35,000 | Credit Line Revolving | |
| Previous Owner | $25,075 | Stand Alone Second | |
| Previous Owner | $65,368 | Unknown | |
| Previous Owner | $66,500 | New Conventional |
Similar Homes in Mesa, AZ
Source: Arizona Regional Multiple Listing Service (ARMLS)
MLS Number: 6845831
APN: 141-75-070
- 131 N Higley Rd Unit 14
- 131 N Higley Rd Unit 215
- 5446 E Billings St
- 5401 E Cicero St
- 5455 E Baltimore St
- 5055 E University Dr Unit F71
- 5055 E University Dr Unit C-51
- 5055 E University Dr Unit G-64
- 5055 E University Dr Unit D-59
- 5452 E University Dr
- 5480 E Boston St
- 5302 E Casper Rd
- 5463 E Albany St
- 5479 E Albany St
- 5144 E Colby St
- 152 N 56th St
- 410 N 56th Place
- 5522 E Colby St
- 4860 E Main St Unit C-84
- 4860 E Main St Unit S-2
