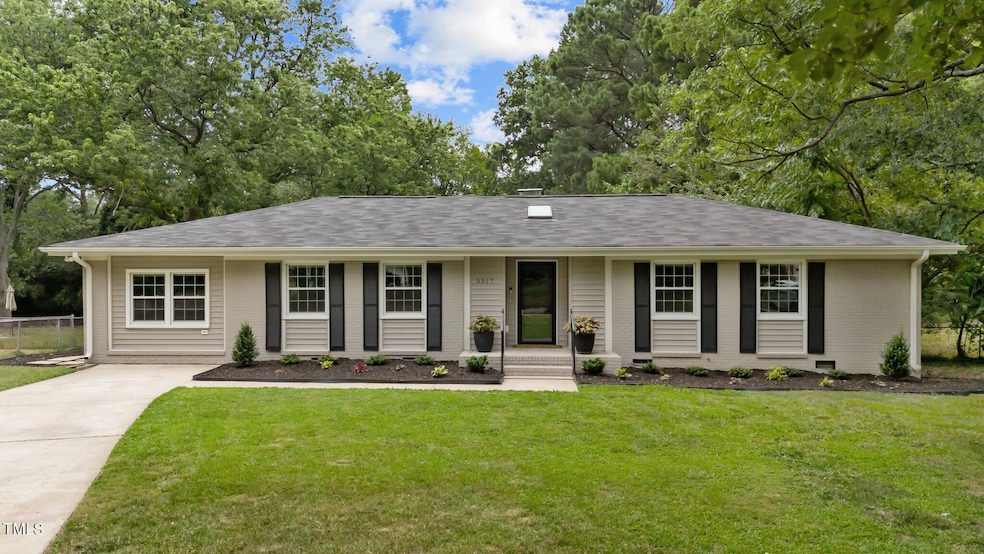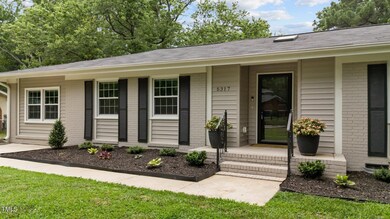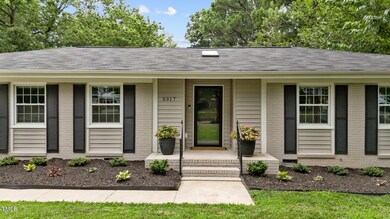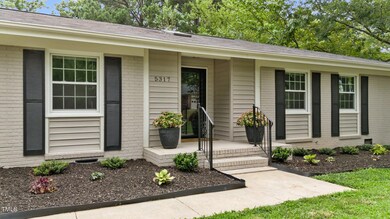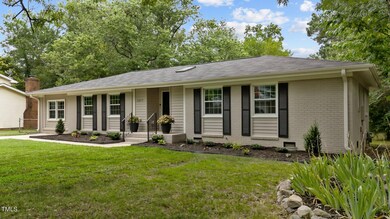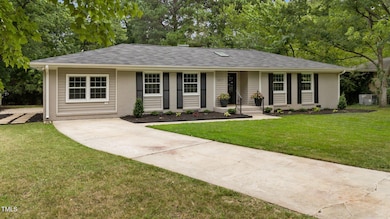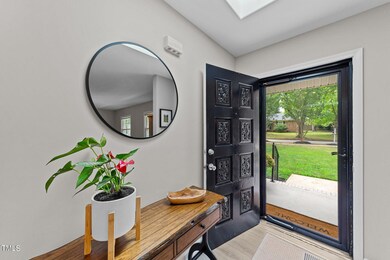
5317 Fireside Dr Raleigh, NC 27609
North Hills NeighborhoodHighlights
- 1 Fireplace
- No HOA
- Brick Veneer
- High Ceiling
- Screened Porch
- Separate Shower in Primary Bathroom
About This Home
As of October 2024Welcome to your dream Home Sweet Home! This exquisitely updated 4 bedroom, 2.5 bathroom ranch-style residence offers a harmonious blend of modern elegance and practical design, providing everything you need for comfortable living and entertaining.
Upon entering, you'll be captivated by the abundant natural light streaming through numerous windows and skylights, creating a bright and inviting atmosphere throughout the home. The formal dining room is perfect for hosting dinners and gatherings, while the separate living room, complete with a fireplace, offers a tranquil space to relax and unwind.
The heart of this home is the stunning kitchen, featuring granite countertops, bright white cabinets, and stainless steel appliances. Adjoining the kitchen is a cheerful breakfast area, creating the ideal spot to start your day.
The star of this home is undoubtedly the expansive primary suite, featuring a luxurious en-suite bathroom with a soaking tub, a stylish glass shower, and a generous walk-in closet. Direct access to the screened porch from the primary bedroom allows you to enjoy your morning coffee or unwind in the evenings in a private outdoor setting.
The additional three bedrooms are equally impressive, each offering access to beautifully updated bathrooms. These bedrooms provide comfort and convenience for family members or guests, ensuring everyone has their own private retreat.
Additional living space is provided by a versatile flex room, perfect for entertaining, a home office, or a play area. The thoughtfully designed utility room with exterior access serves as an excellent mudroom and laundry area, adding convenience to your daily routine.
Step outside to discover a large flat backyard, offering endless possibilities for outdoor fun, gardening, or simply relaxing in your own private oasis. A storage shed in the backyard provides ample space for your gardening tools and outdoor equipment.
This home has undergone recent updates and renovations, ensuring that it is truly better than brand new. Modern features, combined with a well-designed floor plan, make this house not just a place to live but a place to love.
Located near the vibrant North Hills area, you'll enjoy the convenience of being close to shopping, dining, and entertainment options, with easy access to everything Raleigh has to offer. Don't miss this exceptional opportunity to make this beauty your new home sweet home!
Home Details
Home Type
- Single Family
Est. Annual Taxes
- $6,112
Year Built
- Built in 1966
Lot Details
- 0.38 Acre Lot
- Back Yard Fenced and Front Yard
Home Design
- Brick Veneer
- Brick Foundation
- Shingle Roof
- Vinyl Siding
- Lead Paint Disclosure
Interior Spaces
- 2,563 Sq Ft Home
- 1-Story Property
- Smooth Ceilings
- High Ceiling
- Ceiling Fan
- Recessed Lighting
- 1 Fireplace
- French Doors
- Entrance Foyer
- Family Room
- Living Room
- Dining Room
- Screened Porch
- Basement
- Crawl Space
- Pull Down Stairs to Attic
- Laundry Room
Kitchen
- Self-Cleaning Oven
- Gas Cooktop
- Range Hood
- Microwave
- Dishwasher
- Disposal
Flooring
- Carpet
- Luxury Vinyl Tile
Bedrooms and Bathrooms
- 4 Bedrooms
- Primary bathroom on main floor
- Separate Shower in Primary Bathroom
Parking
- 2 Parking Spaces
- 2 Open Parking Spaces
Schools
- Green Elementary School
- Carroll Middle School
- Sanderson High School
Utilities
- Multiple cooling system units
- Forced Air Heating and Cooling System
- Heating System Uses Natural Gas
Community Details
- No Home Owners Association
- Quail Meadows Subdivision
Listing and Financial Details
- Assessor Parcel Number 1716366087
Map
Home Values in the Area
Average Home Value in this Area
Property History
| Date | Event | Price | Change | Sq Ft Price |
|---|---|---|---|---|
| 10/31/2024 10/31/24 | Sold | $727,000 | +0.3% | $284 / Sq Ft |
| 10/11/2024 10/11/24 | Pending | -- | -- | -- |
| 10/03/2024 10/03/24 | Price Changed | $725,000 | -1.4% | $283 / Sq Ft |
| 09/19/2024 09/19/24 | For Sale | $735,000 | +11.9% | $287 / Sq Ft |
| 12/15/2023 12/15/23 | Off Market | $656,555 | -- | -- |
| 07/01/2022 07/01/22 | Sold | $656,555 | +19.4% | $258 / Sq Ft |
| 06/13/2022 06/13/22 | Pending | -- | -- | -- |
| 06/10/2022 06/10/22 | For Sale | $550,000 | -- | $216 / Sq Ft |
Tax History
| Year | Tax Paid | Tax Assessment Tax Assessment Total Assessment is a certain percentage of the fair market value that is determined by local assessors to be the total taxable value of land and additions on the property. | Land | Improvement |
|---|---|---|---|---|
| 2024 | $6,112 | $701,421 | $300,000 | $401,421 |
| 2023 | $4,395 | $401,332 | $140,000 | $261,332 |
| 2022 | $2,496 | $401,332 | $140,000 | $261,332 |
| 2021 | $3,106 | $317,150 | $140,000 | $177,150 |
| 2020 | $3,049 | $317,150 | $140,000 | $177,150 |
| 2019 | $2,870 | $245,922 | $90,000 | $155,922 |
| 2018 | $2,707 | $245,922 | $90,000 | $155,922 |
| 2017 | $2,578 | $245,922 | $90,000 | $155,922 |
| 2016 | $2,525 | $245,922 | $90,000 | $155,922 |
| 2015 | -- | $234,026 | $76,000 | $158,026 |
| 2014 | $2,318 | $234,026 | $76,000 | $158,026 |
Mortgage History
| Date | Status | Loan Amount | Loan Type |
|---|---|---|---|
| Open | $705,190 | New Conventional | |
| Previous Owner | $525,244 | New Conventional | |
| Previous Owner | $147,400 | New Conventional | |
| Previous Owner | $150,000 | New Conventional | |
| Previous Owner | $161,200 | Purchase Money Mortgage | |
| Previous Owner | $18,000 | Credit Line Revolving | |
| Previous Owner | $152,000 | Unknown | |
| Previous Owner | $50,000 | Credit Line Revolving |
Deed History
| Date | Type | Sale Price | Title Company |
|---|---|---|---|
| Warranty Deed | $727,000 | None Listed On Document | |
| Warranty Deed | $657,000 | Gwynn Edwards & Getter Pa | |
| Warranty Deed | $242,500 | Chicago Title Insurance Co | |
| Warranty Deed | $201,500 | -- | |
| Interfamily Deed Transfer | -- | -- | |
| Interfamily Deed Transfer | -- | -- |
Similar Homes in Raleigh, NC
Source: Doorify MLS
MLS Number: 10053518
APN: 1716.10-36-6087-000
- 1318 Ivy Ln
- 1304 Ivy Ln
- 5504 Kingwood Dr
- 5107 Hearth Dr
- 5205 Quail Meadow Dr
- 1218 Kingwood Dr
- 1616 Beechwood Dr
- 1608 Doubles Ct
- 5312 Alpine Dr
- 5025 Quail Hollow Dr
- 5347 Cypress Ln
- 1100 Kingwood Dr
- 1205 Country Ridge Dr
- 5816 Pointer Dr Unit 102
- 1738 Quail Ridge Rd
- 1101 Esher Ct
- 5356 Cypress Ln
- 1220 Manassas Ct Unit E
- 819 Running Brook Trail
- 5300 Old Forge Cir
