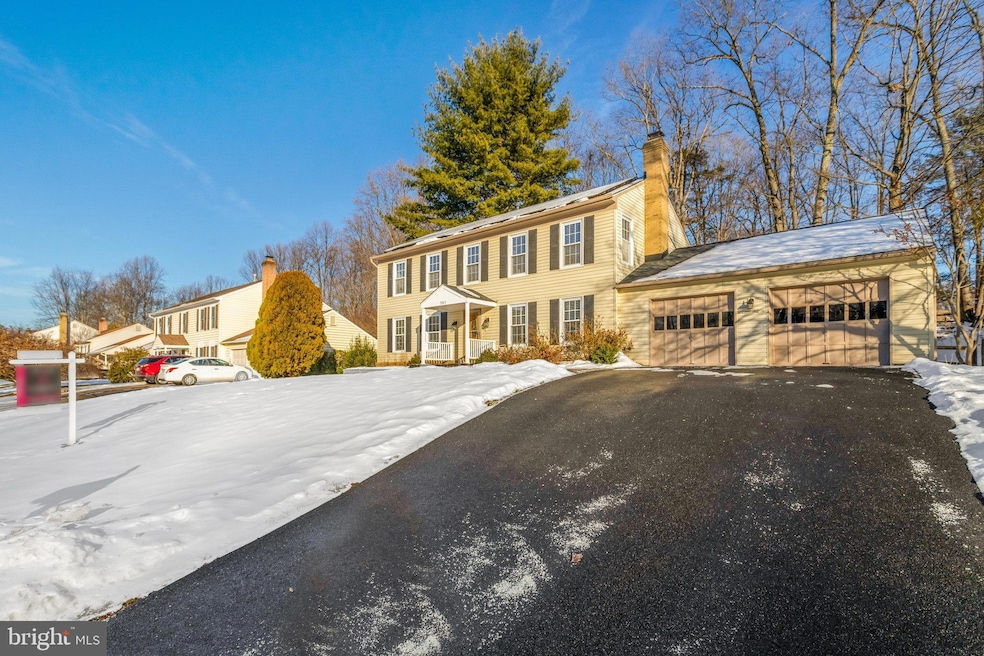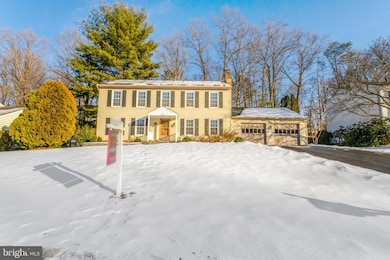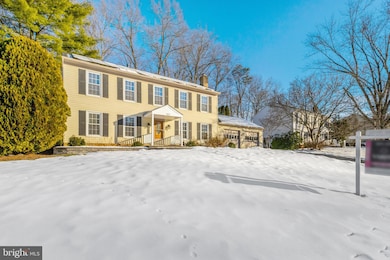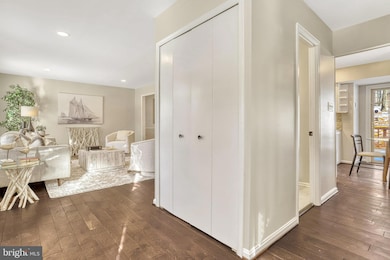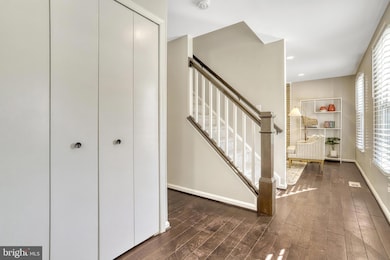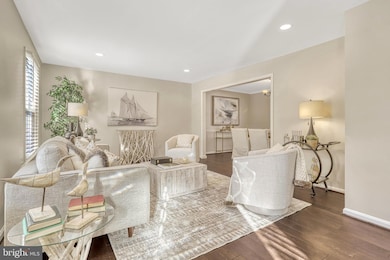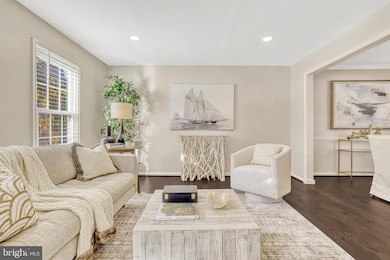
5317 Hampton Forest Way Fairfax, VA 22030
Lewis Park NeighborhoodHighlights
- Colonial Architecture
- Recreation Room
- 1 Fireplace
- Willow Springs Elementary School Rated A
- Traditional Floor Plan
- Community Pool
About This Home
As of February 2025You won’t want to miss this home in the highly sought-after Hampton Forest neighborhood, set on a generous 13,000 square foot lot. This house comes with numerous enhancements, starting with the stunning hardwood floors throughout the main level. The main level offers an excellent layout for entertaining, featuring a spacious and bright living room that seamlessly connects to the dining room. The kitchen, adorned with white cabinets and granite countertops, opens to a breakfast area that leads to a large deck overlooking a secluded, wooded backyard. Inside, you'll find a cozy family room with a wood-burning fireplace adjacent to the kitchen, along with a convenient laundry room. The two-car garage is just a few steps from the kitchen, making it easy to bring in groceries without having to climb any stairs. Upstairs, there are three generously sized bedrooms, a hall bath, and an owner’s suite complete with a walk-in closet and updated bathroom. The lower level, renovated in 2023, boasts LVP flooring, an additional half bath, a spacious rec room, and a bonus room. Other improvements include solar panels on the roof, an updated front walkway and stoop, and new backyard decking.
Home Details
Home Type
- Single Family
Est. Annual Taxes
- $8,668
Year Built
- Built in 1984
Lot Details
- 0.31 Acre Lot
- Property is zoned 121
HOA Fees
- $35 Monthly HOA Fees
Parking
- 2 Car Direct Access Garage
- Front Facing Garage
- Garage Door Opener
Home Design
- Colonial Architecture
- Brick Exterior Construction
- Permanent Foundation
- Aluminum Siding
Interior Spaces
- Property has 3 Levels
- Traditional Floor Plan
- 1 Fireplace
- Family Room Off Kitchen
- Living Room
- Formal Dining Room
- Recreation Room
- Bonus Room
Kitchen
- Breakfast Room
- Gas Oven or Range
- Range Hood
- Ice Maker
- Dishwasher
- Disposal
Bedrooms and Bathrooms
- 4 Bedrooms
Laundry
- Laundry Room
- Laundry on main level
- Dryer
- Washer
Finished Basement
- Interior Basement Entry
- Basement with some natural light
Schools
- Willow Springs Elementary School
- Katherine Johnson Middle School
- Fairfax High School
Utilities
- 90% Forced Air Heating and Cooling System
- Humidifier
- Natural Gas Water Heater
Listing and Financial Details
- Tax Lot 6
- Assessor Parcel Number 0554 07 0006
Community Details
Overview
- Association fees include snow removal, common area maintenance
- Hampton Forest HOA
- Hampton Forest Subdivision
Recreation
- Community Pool
Map
Home Values in the Area
Average Home Value in this Area
Property History
| Date | Event | Price | Change | Sq Ft Price |
|---|---|---|---|---|
| 02/18/2025 02/18/25 | Sold | $879,000 | +1.6% | $333 / Sq Ft |
| 01/24/2025 01/24/25 | For Sale | $865,000 | +57.8% | $327 / Sq Ft |
| 02/01/2019 02/01/19 | Sold | $548,000 | -5.5% | $276 / Sq Ft |
| 01/10/2019 01/10/19 | Pending | -- | -- | -- |
| 11/17/2018 11/17/18 | For Sale | $579,900 | -- | $292 / Sq Ft |
Tax History
| Year | Tax Paid | Tax Assessment Tax Assessment Total Assessment is a certain percentage of the fair market value that is determined by local assessors to be the total taxable value of land and additions on the property. | Land | Improvement |
|---|---|---|---|---|
| 2024 | $8,403 | $748,240 | $292,000 | $456,240 |
| 2023 | $7,815 | $715,460 | $292,000 | $423,460 |
| 2022 | $7,967 | $696,720 | $292,000 | $404,720 |
| 2021 | $7,232 | $616,240 | $262,000 | $354,240 |
| 2020 | $6,701 | $566,230 | $242,000 | $324,230 |
| 2019 | $6,383 | $539,370 | $242,000 | $297,370 |
| 2018 | $5,831 | $507,070 | $227,000 | $280,070 |
| 2017 | $5,887 | $507,070 | $227,000 | $280,070 |
| 2016 | $5,874 | $507,070 | $227,000 | $280,070 |
| 2015 | $5,485 | $491,450 | $217,000 | $274,450 |
| 2014 | $5,216 | $468,460 | $202,000 | $266,460 |
Mortgage History
| Date | Status | Loan Amount | Loan Type |
|---|---|---|---|
| Open | $703,200 | New Conventional | |
| Previous Owner | $438,400 | New Conventional | |
| Previous Owner | $300,000 | Unknown | |
| Previous Owner | $258,500 | New Conventional |
Deed History
| Date | Type | Sale Price | Title Company |
|---|---|---|---|
| Deed | $879,000 | Stewart Title Guaranty Company | |
| Deed | $548,000 | Double Eagle Title | |
| Deed | $223,000 | -- |
Similar Homes in Fairfax, VA
Source: Bright MLS
MLS Number: VAFX2217912
APN: 0554-07-0006
- 5325 Sandy Point Ln
- 13000 Limestone Ct
- 12876 Crouch Dr
- 5206 Whisper Willow Dr
- 5802 Hampton Forest Way
- 12524 Chronical Dr
- 5105 Summit Dr
- 13233 Maple Creek Ln
- 5616 Braddock Farms Way
- 13222 Braddock Rd
- 4924 Berkshire Woods Dr
- 13389 Caballero Way
- 4957 Brook Forest Dr
- 13346 Regal Crest Dr
- 4996 Centreville Farms Rd
- 4985 Collin Chase Place
- 12609 Braddock Rd
- 13506 Covey Ln
- 13342 Braddock Rd
- 12632 Heron Ridge Dr
