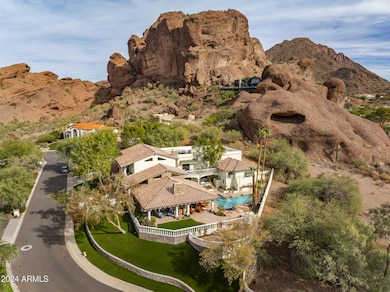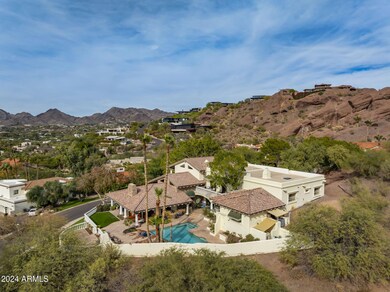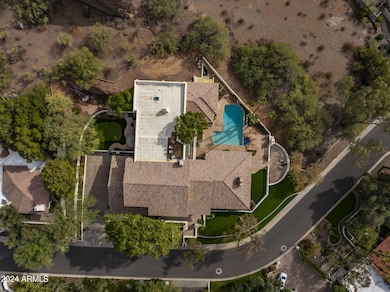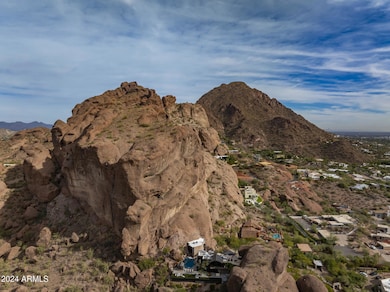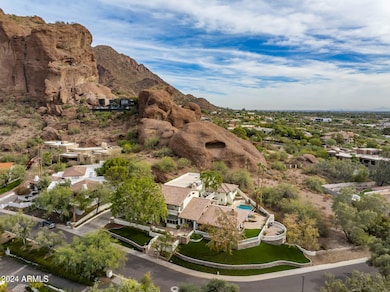
5317 N 46th St Phoenix, AZ 85018
Camelback East Village NeighborhoodEstimated payment $23,485/month
Highlights
- Heated Spa
- City Lights View
- Fireplace in Primary Bedroom
- Hopi Elementary School Rated A
- 0.63 Acre Lot
- Vaulted Ceiling
About This Home
Discover luxury at its finest in this sunlit estate, set against the iconic Camelback Mountain—Phoenix's most coveted address. Every detail exudes grandeur, from the seamless indoor-outdoor flow to the state-of-the-art chef's kitchen featuring high-end Sub-Zero appliances, triple ovens, and dual dishwashers.The expansive living area invites relaxation and refined entertaining, while the resort-style backyard offers a sparkling pool, a serene waterfall, and a putting green—ideal for al fresco dining under Arizona's radiant skies. Lush, low-maintenance turf lawns provide an evergreen canvas that enhances the outdoor space, and an expansive, thoughtfully designed entertaining patios, sets the perfect stage for lively gatherings and tranquil evenings.Meticulously updated with new wood floors, modern AC, and pristine finishes throughout, this home boasts five spacious bedrooms and four beautifully appointed baths. Floor-to-ceiling windows frame breathtaking mountain and city views, ensuring every moment feels extraordinary.With its luxurious amenities, thoughtfully executed renovations, and commanding views, this home is ready to offer its next owner the finest in upscale mountain living. A place where memories are made, laughter is shared, and life unfolds in breathtaking beauty.Embrace a lifestyle of effortless elegance and refined living in this extraordinary Camelback Mountain estate.
Open House Schedule
-
Saturday, April 26, 202510:00 am to 1:00 pm4/26/2025 10:00:00 AM +00:004/26/2025 1:00:00 PM +00:00Add to Calendar
Home Details
Home Type
- Single Family
Est. Annual Taxes
- $13,263
Year Built
- Built in 1982
Lot Details
- 0.63 Acre Lot
- Private Streets
- Desert faces the front and back of the property
- Wrought Iron Fence
- Artificial Turf
- Corner Lot
- Front and Back Yard Sprinklers
- Sprinklers on Timer
- Private Yard
HOA Fees
- $125 Monthly HOA Fees
Parking
- 3 Car Garage
- Side or Rear Entrance to Parking
Property Views
- City Lights
- Mountain
Home Design
- Santa Barbara Architecture
- Roof Updated in 2023
- Wood Frame Construction
- Tile Roof
- Block Exterior
- Stone Exterior Construction
- Stucco
Interior Spaces
- 5,880 Sq Ft Home
- 2-Story Property
- Central Vacuum
- Vaulted Ceiling
- Ceiling Fan
- Skylights
- Gas Fireplace
- Double Pane Windows
- Family Room with Fireplace
- 3 Fireplaces
- Living Room with Fireplace
- Security System Owned
Kitchen
- Kitchen Updated in 2022
- Eat-In Kitchen
- Breakfast Bar
- Gas Cooktop
- Built-In Microwave
- Kitchen Island
Flooring
- Floors Updated in 2023
- Wood
- Stone
- Tile
Bedrooms and Bathrooms
- 5 Bedrooms
- Fireplace in Primary Bedroom
- Bathroom Updated in 2023
- Primary Bathroom is a Full Bathroom
- 4 Bathrooms
- Dual Vanity Sinks in Primary Bathroom
- Bathtub With Separate Shower Stall
Accessible Home Design
- Accessible Hallway
Pool
- Pool Updated in 2023
- Heated Spa
- Heated Pool
Outdoor Features
- Balcony
- Outdoor Fireplace
- Built-In Barbecue
Schools
- Hopi Elementary School
- Desert Canyon Middle School
- Arcadia High School
Utilities
- Cooling System Updated in 2023
- Mini Split Air Conditioners
- Zoned Heating
- Heating System Uses Natural Gas
- Plumbing System Updated in 2023
- High Speed Internet
- Cable TV Available
Community Details
- Association fees include ground maintenance, street maintenance
- Self Managed Association, Phone Number (480) 213-1482
- Camelback Canyon Subdivision, Custom Floorplan
Listing and Financial Details
- Tax Lot 17
- Assessor Parcel Number 171-14-207
Map
Home Values in the Area
Average Home Value in this Area
Tax History
| Year | Tax Paid | Tax Assessment Tax Assessment Total Assessment is a certain percentage of the fair market value that is determined by local assessors to be the total taxable value of land and additions on the property. | Land | Improvement |
|---|---|---|---|---|
| 2025 | $13,263 | $176,387 | -- | -- |
| 2024 | $12,985 | $167,988 | -- | -- |
| 2023 | $12,985 | $197,000 | $39,400 | $157,600 |
| 2022 | $12,429 | $152,370 | $30,470 | $121,900 |
| 2021 | $13,554 | $163,670 | $32,730 | $130,940 |
| 2020 | $13,346 | $144,860 | $28,970 | $115,890 |
| 2019 | $13,912 | $154,150 | $30,830 | $123,320 |
| 2018 | $13,355 | $142,050 | $28,410 | $113,640 |
| 2017 | $12,831 | $142,970 | $28,590 | $114,380 |
| 2016 | $12,485 | $191,320 | $38,260 | $153,060 |
| 2015 | $11,395 | $160,560 | $32,110 | $128,450 |
Property History
| Date | Event | Price | Change | Sq Ft Price |
|---|---|---|---|---|
| 03/30/2025 03/30/25 | Price Changed | $3,995,000 | -2.4% | $679 / Sq Ft |
| 03/19/2025 03/19/25 | Price Changed | $4,095,000 | -4.7% | $696 / Sq Ft |
| 01/01/2025 01/01/25 | For Sale | $4,295,000 | +48.4% | $730 / Sq Ft |
| 02/02/2022 02/02/22 | Sold | $2,895,000 | 0.0% | $520 / Sq Ft |
| 01/07/2022 01/07/22 | Pending | -- | -- | -- |
| 11/05/2021 11/05/21 | For Sale | $2,895,000 | 0.0% | $520 / Sq Ft |
| 10/31/2021 10/31/21 | Pending | -- | -- | -- |
| 10/27/2021 10/27/21 | For Sale | $2,895,000 | 0.0% | $520 / Sq Ft |
| 09/15/2017 09/15/17 | Rented | $25,000 | 0.0% | -- |
| 09/13/2017 09/13/17 | Under Contract | -- | -- | -- |
| 09/13/2017 09/13/17 | For Rent | $25,000 | -- | -- |
Deed History
| Date | Type | Sale Price | Title Company |
|---|---|---|---|
| Special Warranty Deed | -- | None Listed On Document | |
| Warranty Deed | $2,895,000 | Premier Title | |
| Cash Sale Deed | $2,565,000 | Lawyers Title Insurance Co | |
| Cash Sale Deed | $2,565,000 | Lawyers Title Insurance Corp |
Mortgage History
| Date | Status | Loan Amount | Loan Type |
|---|---|---|---|
| Previous Owner | $250,000 | Unknown |
Similar Homes in the area
Source: Arizona Regional Multiple Listing Service (ARMLS)
MLS Number: 6792759
APN: 171-14-207
- 5328 N 46th St
- 5275 N Camelhead Rd
- 5156 N 45th Place
- 4436 E Camelback Rd Unit 37
- 4605 E Orange Dr
- 5655 N Camelback Canyon Dr
- 4448 E Camelback Rd Unit 16
- 4549 E Marion Way
- 4414 E Vermont Ave S
- 4836 E White Gates Dr
- 4434 E Camelback Rd Unit 137
- 4434 E Camelback Rd Unit 132
- 4434 E Camelback Rd Unit 128
- 4446 E Camelback Rd Unit 104
- 4601 E Solano Dr Unit 2
- 5724 N Echo Canyon Dr
- 4350 E Vermont Ave
- 5818 N 45th St
- 4949 E Red Rock Dr
- 5250 E Red Rock Dr Unit 34

