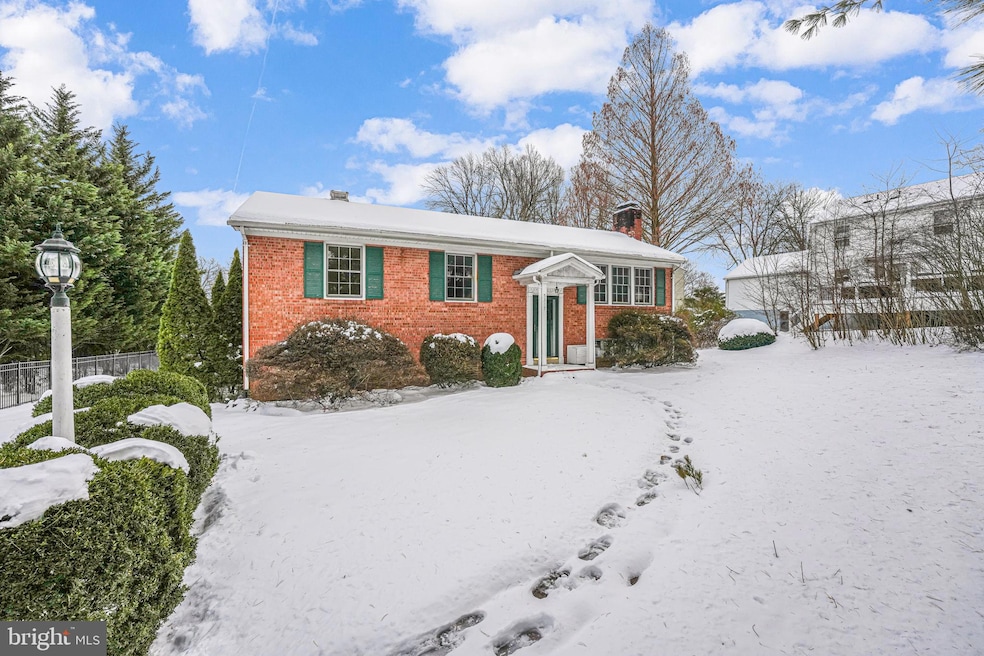
5317 Ox Rd Fairfax, VA 22030
Highlights
- Traditional Architecture
- 2 Fireplaces
- 1 Car Attached Garage
- Bonnie Brae Elementary School Rated A-
- No HOA
- Central Air
About This Home
As of February 2025Property sold AS-IS. Fantastic opportunity for investors or to build sweat equity. This property is a great central location near GMU, Fairfax Station, Old Town Fairfax, the VRE station, and easy access to Fairfax County Parkway. The large lot offers plenty of space for entertaining and enjoying the outdoors! A line of trees on the perimeter provides a buffer between the yard and Ox Rd. The driveway leads to both Ox Rd and to the neighborhood behind the house. A great feature that gives you multiple options for getting home! The driveway is an ingress-egress easement that carries an annual financial obligation for owner to pay. The house itself, featuring brick walls on all sides, is a split foyer with 3 beds, office and living room up and family room, kitchen and half bath down. On the lower level, the kitchen features granite countertops and the dining and living areas feature parquet hardwood floors as well as exposed brick, wood paneling, and a wood burning stove. A convenient half bath and a nice large laundry room sit next to the kitchen. Also on the lower level is a door to the deep single-car garage with room for a vehicle as well as extra storage space. Upstairs a beautiful family room has three large front-facing windows allowing for an abundance of natural light. A fireplace gives the room a cozy feel. The primary bedroom has the carpet removed to showcase the beautiful hardwood floors underneath. A primary bath completes the primary suite. Down the hall is a huge full bath and a bonus room perfect for a home office or other need. Two large bedrooms complete the space. A full attic is a convenient addition to the house. Electric baseboard heating throughout. Don’t miss your opportunity to invest in this property! Schedule a tour today!
Home Details
Home Type
- Single Family
Est. Annual Taxes
- $6,409
Year Built
- Built in 1961
Lot Details
- 0.51 Acre Lot
- Property is zoned 130
Parking
- 1 Car Attached Garage
- 2 Driveway Spaces
- Rear-Facing Garage
Home Design
- Traditional Architecture
- Brick Exterior Construction
- Slab Foundation
Interior Spaces
- Property has 2 Levels
- 2 Fireplaces
Bedrooms and Bathrooms
- 3 Main Level Bedrooms
Finished Basement
- Walk-Out Basement
- Garage Access
Utilities
- Central Air
- Electric Baseboard Heater
- Electric Water Heater
Community Details
- No Home Owners Association
- $24 Other Monthly Fees
Listing and Financial Details
- Tax Lot 2
- Assessor Parcel Number 0683 01 0034A
Map
Home Values in the Area
Average Home Value in this Area
Property History
| Date | Event | Price | Change | Sq Ft Price |
|---|---|---|---|---|
| 02/07/2025 02/07/25 | Sold | $716,000 | +3.8% | $408 / Sq Ft |
| 01/09/2025 01/09/25 | For Sale | $690,000 | -- | $394 / Sq Ft |
Tax History
| Year | Tax Paid | Tax Assessment Tax Assessment Total Assessment is a certain percentage of the fair market value that is determined by local assessors to be the total taxable value of land and additions on the property. | Land | Improvement |
|---|---|---|---|---|
| 2024 | $6,409 | $553,210 | $352,000 | $201,210 |
| 2023 | $5,753 | $509,820 | $320,000 | $189,820 |
| 2022 | $5,003 | $437,510 | $271,000 | $166,510 |
| 2021 | $4,817 | $410,510 | $244,000 | $166,510 |
| 2020 | $4,858 | $410,510 | $244,000 | $166,510 |
| 2019 | $4,815 | $406,860 | $242,000 | $164,860 |
| 2018 | $4,621 | $401,860 | $237,000 | $164,860 |
| 2017 | $4,666 | $401,860 | $237,000 | $164,860 |
| 2016 | $5,008 | $432,270 | $255,000 | $177,270 |
| 2015 | $4,824 | $432,270 | $255,000 | $177,270 |
| 2014 | $4,356 | $391,230 | $241,000 | $150,230 |
Mortgage History
| Date | Status | Loan Amount | Loan Type |
|---|---|---|---|
| Open | $644,400 | New Conventional | |
| Closed | $644,400 | New Conventional |
Deed History
| Date | Type | Sale Price | Title Company |
|---|---|---|---|
| Deed | $716,000 | Westcor Land Title | |
| Deed | $716,000 | Westcor Land Title |
Similar Homes in Fairfax, VA
Source: Bright MLS
MLS Number: VAFX2212344
APN: 0683-01-0034A
- 0 Joshua Davis Ct
- 5103 Ox Rd
- 5556 Ann Peake Dr
- 5580 Ann Peake Dr
- 10794 Adare Dr
- 5112 Prestwick Dr
- 10937 Adare Dr
- 5516 Yellow Rail Ct
- 5039 Prestwick Dr
- 5037 Portsmouth Rd
- 10655 John Ayres Dr
- 5035 Portsmouth Rd
- 5340 Jennifer Dr
- 6028 Berwynd Rd
- 10326 Collingham Dr
- 11100 & 11104 Hoylake Ln
- 5250 Ridge Ct
- 10316 Collingham Dr
- 10414 Pearl St
- 4751 Gainsborough Dr
