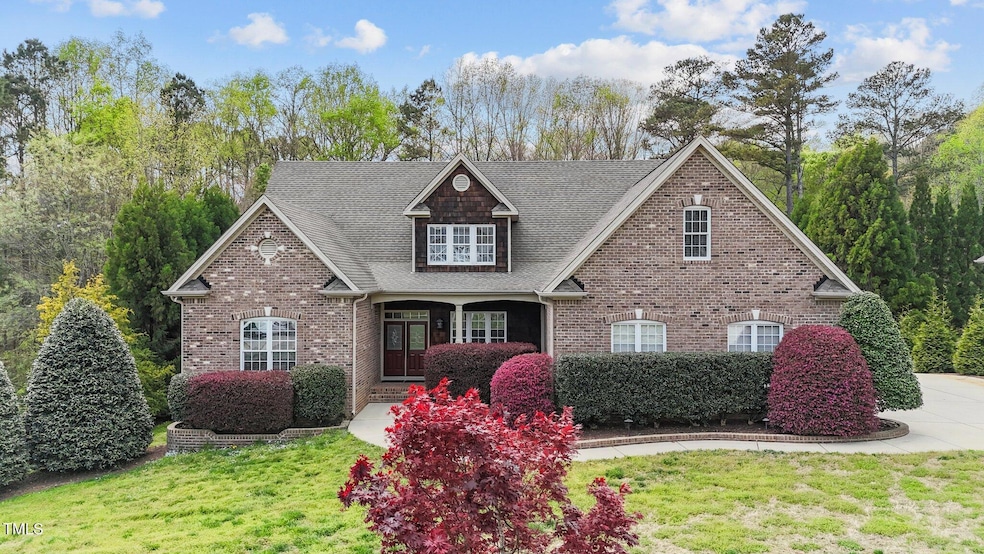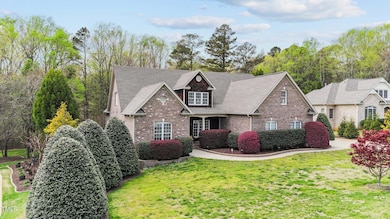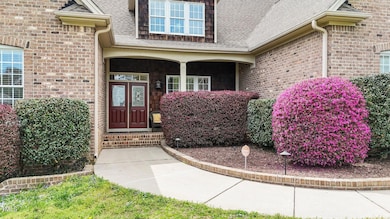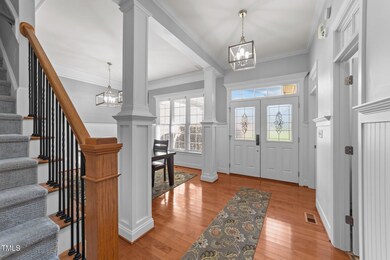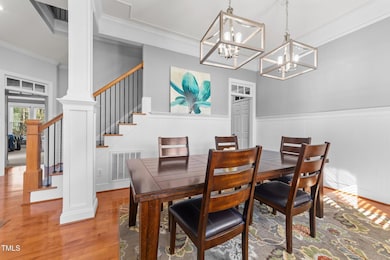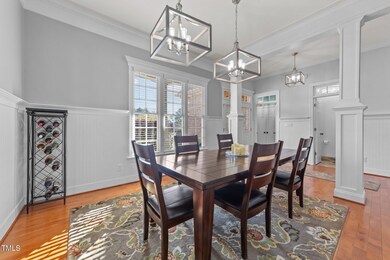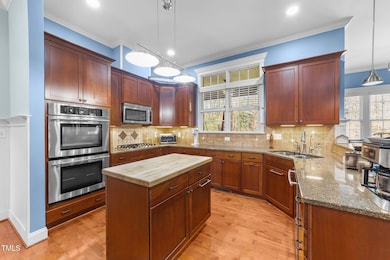
5317 Serather Ct Garner, NC 27529
Estimated payment $4,208/month
Highlights
- Granite Flooring
- Main Floor Primary Bedroom
- 2 Fireplaces
- Transitional Architecture
- Attic
- Granite Countertops
About This Home
You really must see this beautiful home in Garner featuring 3700 s.f. on over an acre of land. Inside you will find two downstairs primary bedrooms, great for multi-generational living or a convenient main floor suite for your guests. The downstairs has gorgeous wainscotting through the foyer, dining, and breakfast area, transom windows and hardwood floors, with carpeted family room and owners' bedroom and closet. The spacious owners' br features a fireplace, mounted TV that conveys, large ensuite bathroom with tiled shower and jetted tub plus a large closet. The airy formal dining room has easy access to the large kitchen with double overs, gas cooktop, butcher block island, plenty of counter space, and windows looking onto the wooded back yard. The family room features a gas log fireplace and plenty of room for TV/entertainment system and comfortable seating. The breakfast room, family room and owners' suite have banks of windows facing the back yard for plenty of natural light. Off the breakfast area is a cozy screened porch where you can entertain or just relax while enjoying the serene backyard and patio with a variety of flowering and leafy trees. Upstairs features three bedrooms and a large bonus/office room, Jack and Jill bathroom, and three large storage areas that can be converted into addition living space.
This home features beautiful landscaping with in-ground lighting, a large three car garage, laundry/mud room with folding/storage area and utility sink, new interior carpet/paint in the last five years, whole home water filtration with reverse osmosis drinking water system, new windows in the family room, owners' bedroom and bonus room, new HVAC units in last five years. WELCOME HOME.
Home Details
Home Type
- Single Family
Est. Annual Taxes
- $3,598
Year Built
- Built in 2005
Lot Details
- 1.36 Acre Lot
- Cul-De-Sac
- Landscaped
- Back and Front Yard
HOA Fees
- $29 Monthly HOA Fees
Parking
- 3 Car Attached Garage
- Side Facing Garage
- Garage Door Opener
Home Design
- Transitional Architecture
- Traditional Architecture
- Block Foundation
- Architectural Shingle Roof
- Asphalt Roof
- HardiePlank Type
Interior Spaces
- 3,704 Sq Ft Home
- 2-Story Property
- Smooth Ceilings
- 2 Fireplaces
- Entrance Foyer
- Screened Porch
- Laundry Room
- Attic
Kitchen
- Eat-In Kitchen
- Breakfast Bar
- Microwave
- Ice Maker
- Dishwasher
- Granite Countertops
Flooring
- Wood
- Carpet
- Granite
- Ceramic Tile
- Vinyl
Bedrooms and Bathrooms
- 4 Bedrooms
- Primary Bedroom on Main
- Walk-In Closet
- Double Vanity
- Bathtub with Shower
- Walk-in Shower
Unfinished Basement
- Exterior Basement Entry
- Crawl Space
Schools
- Aversboro Elementary School
- East Garner Middle School
- Garner High School
Utilities
- Forced Air Heating and Cooling System
- Electric Water Heater
- Septic Tank
Community Details
- Turner Farms Subdivision
Listing and Financial Details
- Assessor Parcel Number 272
Map
Home Values in the Area
Average Home Value in this Area
Tax History
| Year | Tax Paid | Tax Assessment Tax Assessment Total Assessment is a certain percentage of the fair market value that is determined by local assessors to be the total taxable value of land and additions on the property. | Land | Improvement |
|---|---|---|---|---|
| 2024 | $3,598 | $576,197 | $110,000 | $466,197 |
| 2023 | $3,197 | $407,431 | $55,000 | $352,431 |
| 2022 | $2,962 | $407,431 | $55,000 | $352,431 |
| 2021 | $2,883 | $407,431 | $55,000 | $352,431 |
| 2020 | $2,835 | $407,431 | $55,000 | $352,431 |
| 2019 | $3,129 | $380,738 | $50,000 | $330,738 |
| 2018 | $2,877 | $380,738 | $50,000 | $330,738 |
| 2017 | $2,727 | $380,738 | $50,000 | $330,738 |
| 2016 | $2,672 | $380,738 | $50,000 | $330,738 |
| 2015 | $3,336 | $477,515 | $60,000 | $417,515 |
| 2014 | $3,162 | $477,515 | $60,000 | $417,515 |
Property History
| Date | Event | Price | Change | Sq Ft Price |
|---|---|---|---|---|
| 04/09/2025 04/09/25 | For Sale | $695,000 | -- | $188 / Sq Ft |
Deed History
| Date | Type | Sale Price | Title Company |
|---|---|---|---|
| Warranty Deed | $375,000 | None Available | |
| Warranty Deed | $490,000 | Investors Title Insurance Co | |
| Warranty Deed | $50,000 | -- |
Mortgage History
| Date | Status | Loan Amount | Loan Type |
|---|---|---|---|
| Open | $453,000 | New Conventional | |
| Closed | $312,000 | Adjustable Rate Mortgage/ARM | |
| Closed | $36,000 | Credit Line Revolving | |
| Closed | $328,000 | New Conventional | |
| Previous Owner | $97,980 | Stand Alone Second | |
| Previous Owner | $391,920 | Fannie Mae Freddie Mac | |
| Previous Owner | $382,500 | Credit Line Revolving |
Similar Homes in the area
Source: Doorify MLS
MLS Number: 10087637
APN: 1618.04-83-0083-000
- 1404 Rhea Dr
- 5504 Quails Call Ct
- 1409 Turner Farms Rd
- 440 Pierce Landing Dr
- 5512 Deer Hunter Ct
- 5600 Treestand Ct
- 1101 Sky Wave Trail
- 1208 Turner Farms Rd
- 1133 Turner Farms Rd
- 5180 Glen Creek Trail
- 1004 Cabin Hill Way
- 1104 Cattleman's Cir
- 192 Springhill Ln
- 216 Lynnfield Ln
- 111 Laporte Path
- 721 Deschutes Dr
- 728 Deschutes Dr
- 724 Deschutes Dr
- 709 Deschutes Dr
- 116 Polaris Ave
