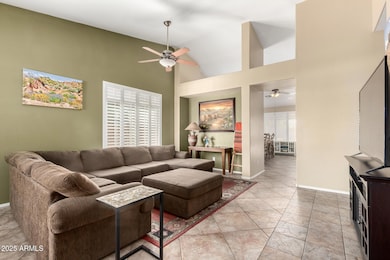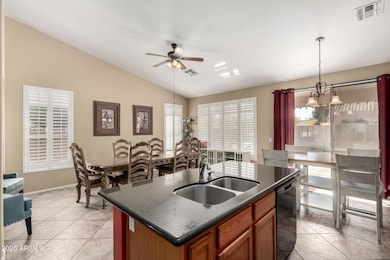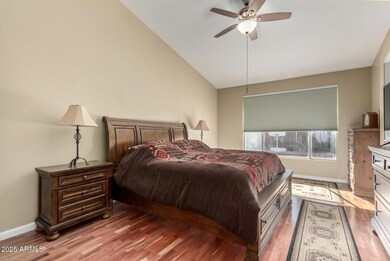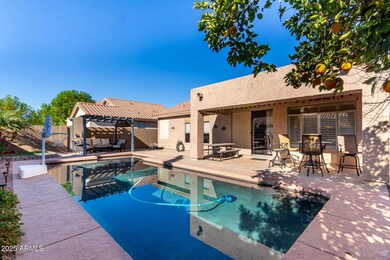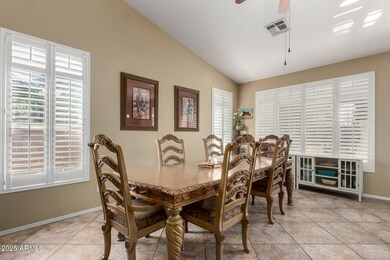
5317 W Glenview Place Chandler, AZ 85226
West Chandler NeighborhoodHighlights
- Play Pool
- Vaulted Ceiling
- Spanish Architecture
- Kyrene de la Paloma School Rated A-
- Wood Flooring
- Corner Lot
About This Home
As of March 2025Fantastic to own this coveted corner lot property of a cul-de-sac! This 3-bedroom, 2-bath residence offers a 3-car garage for ample parking. The living room showcases vaulted ceilings, a fresh palette, plantation shutters, and tile flooring. The delightful eat-in kitchen comes with granite counters, abundant wood cabinetry, contemporary track lighting, a stone tile backsplash, SS appliances that include a newer D/W and microwave, and an island with a breakfast bar. You'll also find a den with double doors, perfect for an office or study. The primary bedroom includes wood flooring, an ensuite with double sinks, and a walk-in closet. Create lasting memories in the backyard, complete with a covered patio, fruit trees, and a play pool with jetted sitting area. Make it yours now!
Home Details
Home Type
- Single Family
Est. Annual Taxes
- $2,450
Year Built
- Built in 1997
Lot Details
- 6,835 Sq Ft Lot
- Cul-De-Sac
- Desert faces the front and back of the property
- Block Wall Fence
- Corner Lot
- Land Lease
HOA Fees
- $55 Monthly HOA Fees
Parking
- 3 Car Direct Access Garage
- Garage Door Opener
Home Design
- Spanish Architecture
- Wood Frame Construction
- Tile Roof
- Stucco
Interior Spaces
- 1,955 Sq Ft Home
- 1-Story Property
- Vaulted Ceiling
- Ceiling Fan
- Double Pane Windows
- Solar Screens
- Washer and Dryer Hookup
Kitchen
- Eat-In Kitchen
- Breakfast Bar
- Built-In Microwave
- Kitchen Island
- Granite Countertops
Flooring
- Wood
- Tile
Bedrooms and Bathrooms
- 3 Bedrooms
- Remodeled Bathroom
- Primary Bathroom is a Full Bathroom
- 2 Bathrooms
- Dual Vanity Sinks in Primary Bathroom
Pool
- Pool Updated in 2024
- Play Pool
- Pool Pump
Schools
- Kyrene De La Paloma Elementary School
- Kyrene Del Pueblo Middle School
- Corona Del Sol High School
Utilities
- Refrigerated Cooling System
- Heating System Uses Natural Gas
- High Speed Internet
- Cable TV Available
Additional Features
- No Interior Steps
- Covered patio or porch
- Property is near a bus stop
Listing and Financial Details
- Tax Lot 148
- Assessor Parcel Number 308-09-816
Community Details
Overview
- Association fees include ground maintenance
- Tri City Association, Phone Number (480) 844-2224
- Built by Cresleigh
- Cresleigh At Driftwood Ranch Phase Two Subdivision
- FHA/VA Approved Complex
Recreation
- Bike Trail
Map
Home Values in the Area
Average Home Value in this Area
Property History
| Date | Event | Price | Change | Sq Ft Price |
|---|---|---|---|---|
| 03/07/2025 03/07/25 | Sold | $570,000 | -2.6% | $292 / Sq Ft |
| 01/31/2025 01/31/25 | Pending | -- | -- | -- |
| 01/30/2025 01/30/25 | Price Changed | $585,000 | -2.5% | $299 / Sq Ft |
| 01/17/2025 01/17/25 | For Sale | $599,900 | -- | $307 / Sq Ft |
Tax History
| Year | Tax Paid | Tax Assessment Tax Assessment Total Assessment is a certain percentage of the fair market value that is determined by local assessors to be the total taxable value of land and additions on the property. | Land | Improvement |
|---|---|---|---|---|
| 2025 | $2,450 | $31,532 | -- | -- |
| 2024 | $2,402 | $30,030 | -- | -- |
| 2023 | $2,402 | $44,120 | $8,820 | $35,300 |
| 2022 | $2,287 | $34,020 | $6,800 | $27,220 |
| 2021 | $2,411 | $30,420 | $6,080 | $24,340 |
| 2020 | $2,356 | $28,570 | $5,710 | $22,860 |
| 2019 | $2,287 | $27,680 | $5,530 | $22,150 |
| 2018 | $2,212 | $26,620 | $5,320 | $21,300 |
| 2017 | $2,108 | $24,950 | $4,990 | $19,960 |
| 2016 | $2,152 | $24,150 | $4,830 | $19,320 |
| 2015 | $1,986 | $25,260 | $5,050 | $20,210 |
Mortgage History
| Date | Status | Loan Amount | Loan Type |
|---|---|---|---|
| Previous Owner | $167,000 | New Conventional | |
| Previous Owner | $212,960 | FHA | |
| Previous Owner | $304,000 | Purchase Money Mortgage | |
| Previous Owner | $341,905 | New Conventional | |
| Previous Owner | $55,860 | Stand Alone Second | |
| Previous Owner | $200,340 | Fannie Mae Freddie Mac | |
| Previous Owner | $160,000 | New Conventional | |
| Previous Owner | $124,000 | New Conventional | |
| Previous Owner | $119,100 | New Conventional |
Deed History
| Date | Type | Sale Price | Title Company |
|---|---|---|---|
| Warranty Deed | $570,000 | Title Services Of The Valley | |
| Special Warranty Deed | $218,500 | First American Title Ins Co | |
| Trustee Deed | $304,134 | Great American Title Agency | |
| Quit Claim Deed | -- | None Available | |
| Joint Tenancy Deed | -- | Tsa Title Agency | |
| Quit Claim Deed | -- | Tsa Title Agency | |
| Interfamily Deed Transfer | -- | None Available | |
| Warranty Deed | $359,900 | Equity Title Agency Inc | |
| Interfamily Deed Transfer | -- | Equity Title Agency Inc | |
| Warranty Deed | $286,200 | Equity Title Agency Inc | |
| Warranty Deed | $200,000 | Security Title Agency | |
| Quit Claim Deed | -- | -- | |
| Warranty Deed | $155,000 | Chicago Title Insurance Co | |
| Corporate Deed | $151,115 | First American Title |
Similar Homes in the area
Source: Arizona Regional Multiple Listing Service (ARMLS)
MLS Number: 6805722
APN: 308-09-816
- 5330 W Morgan Place
- 5245 W Boston Way S
- 5210 W Jupiter Way N
- 5518 W Mercury Way
- 5529 W Commonwealth Place
- 4925 W Buffalo St
- 295 N Rural Rd Unit 125
- 295 N Rural Rd Unit 151
- 295 N Rural Rd Unit 273
- 295 N Rural Rd Unit 128
- 295 N Rural Rd Unit 259
- 5330 W Folley St
- 5047 W Chicago Cir S
- 4804 W Commonwealth Place
- 300 N Gila Springs Blvd Unit 144
- 300 N Gila Springs Blvd Unit 164
- 300 N Gila Springs Blvd Unit 160
- 500 N Gila Springs Blvd Unit 230
- 500 N Gila Springs Blvd Unit 124
- 500 N Gila Springs Blvd Unit 204

