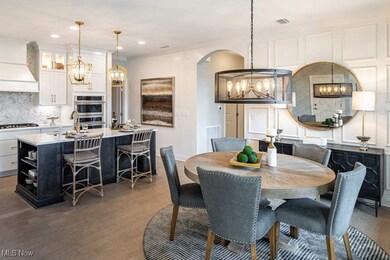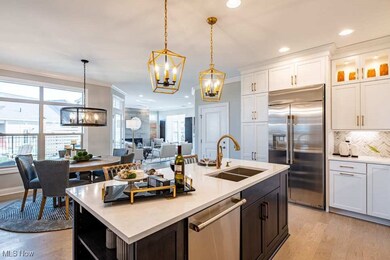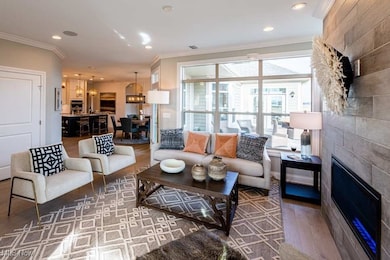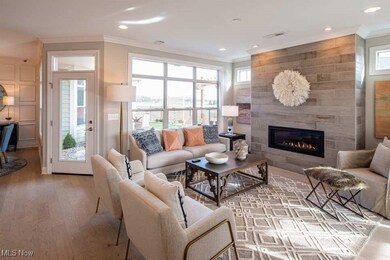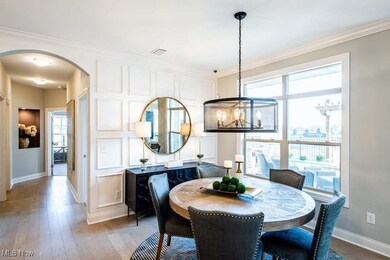
5318 Charlotte's Way Unit 26 Sheffield, OH 44035
Estimated payment $3,458/month
Highlights
- Fitness Center
- Senior Community
- Clubhouse
- Private Pool
- Community Lake
- Covered patio or porch
About This Home
Are you ready for a lifestyle of more leisure and less work? Look no further than Magnolia Meadows! This luxury ranch home features the bright and open Palazzo floor plan, 2 bedrooms/2 full baths, spacious kitchen with oversized island, dining area and living room all have light filled views of private courtyard, primary bedroom features ensuite bath and oversized shower, this home is filled with included upgrades, energy efficient, smart features throughout, 2.5 car garage, and LVT flooring in the main living areas.
Close to major highways (I-90 and Route 80) and all of the daily amenities you need to make your lifestyle even more convenient and fulfilled. Major shopping, restaurants and parks close by. A short drive away from the shores of Lake Erie. Close by the surrounding cities of Avon, Avon Lake, Westlake, Rocky River and Bay Village. Built on a prime piece of real estate in Sheffield Village, you get all of the modern amenities just minutes away but the feel of an oasis with a beautiful pond and wetlands surrounding the property. Enjoy your downtime working out in our fitness center in the beautiful clubhouse, relaxing by the pool featuring a firepit overlooking the pond and fountain, playing pickleball or bocce ball and socializing with your neighbors, rather than worrying about lawn care or shoveling snow. Enjoy your own private outdoor space in your beautiful courtyard or take part in the many activities planned in your neighborhood clubhouse. (images are not of actual home, representative only)
Listing Agent
Plowman Properties LLC Brokerage Email: 614-499-7776 ryan@plowmanproperties.com License #2011001028
Home Details
Home Type
- Single Family
Year Built
- Built in 2025
Lot Details
- 6,534 Sq Ft Lot
- Lot Dimensions are 52x130x52x130
- Northwest Facing Home
- Partially Fenced Property
- Vinyl Fence
- Sprinkler System
HOA Fees
- $295 Monthly HOA Fees
Parking
- 2 Car Direct Access Garage
- Oversized Parking
- Inside Entrance
- Front Facing Garage
- Garage Door Opener
- Driveway
Home Design
- Slab Foundation
- Blown-In Insulation
- Batts Insulation
- Foam Insulation
- Fiberglass Roof
- Asphalt Roof
- Lap Siding
- Vinyl Siding
Interior Spaces
- 1,600 Sq Ft Home
- 1-Story Property
Kitchen
- Range
- Microwave
- Dishwasher
- Disposal
Bedrooms and Bathrooms
- 2 Main Level Bedrooms
- 2 Full Bathrooms
Eco-Friendly Details
- Energy-Efficient Appliances
- Energy-Efficient Windows
- Energy-Efficient Insulation
Outdoor Features
- Private Pool
- Covered patio or porch
Utilities
- Forced Air Heating and Cooling System
- Heating System Uses Gas
Listing and Financial Details
- Home warranty included in the sale of the property
- Assessor Parcel Number 03-00-002-102-081
Community Details
Overview
- Senior Community
- Magnolia Meadows Association
- Built by Perrino Homes
- Magnolia Meadows Subdivision
- Community Lake
Amenities
- Clubhouse
Recreation
- Fitness Center
- Community Pool
Map
Home Values in the Area
Average Home Value in this Area
Property History
| Date | Event | Price | Change | Sq Ft Price |
|---|---|---|---|---|
| 02/25/2025 02/25/25 | Price Changed | $480,500 | -11.1% | $300 / Sq Ft |
| 09/05/2024 09/05/24 | For Sale | $540,500 | -- | $338 / Sq Ft |
Similar Homes in the area
Source: MLS Now
MLS Number: 5067724
- 5305 Charlotte's Way Unit 3
- 5303 Charlotte's Way
- 5302 Charlotte's Way Unit 33
- 5301 Charlotte's Way Unit 1
- 39340 Evergreen Dr
- 3644 Denton Dr
- 4281 Berkeley Dr
- 3617 Weston Dr
- 4736 Secretariat Ct
- 214 Loyola Dr
- 126 Antioch Dr
- 4602 Bridle Ct
- 3133 Grove Ln
- 38278 Millenium Ct
- 38433 Country Meadow Way
- 5441 Fountain Cir
- 3510 Long Rd
- 4948 Hiddenview Ct
- 3124 Fairview Dr
- 5430 Hawks Nest Cir

