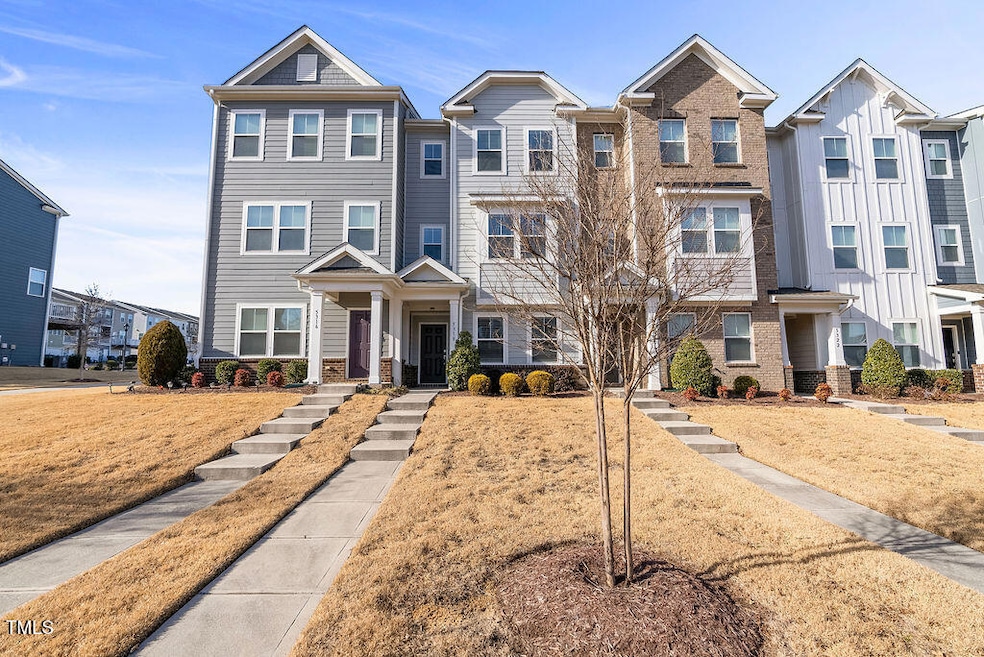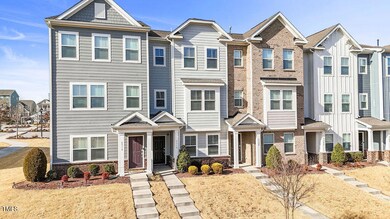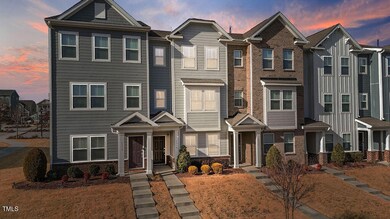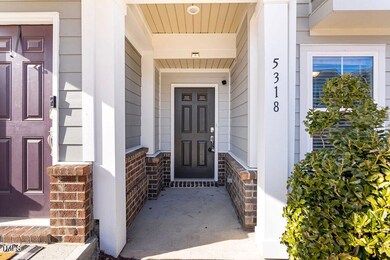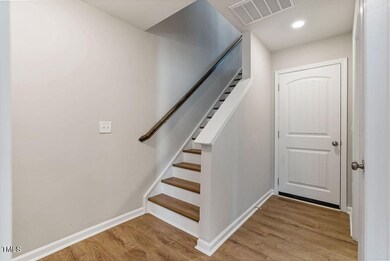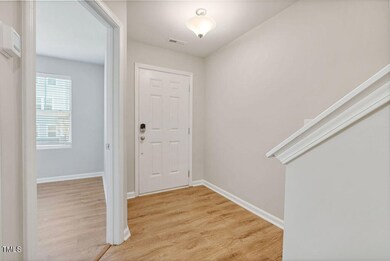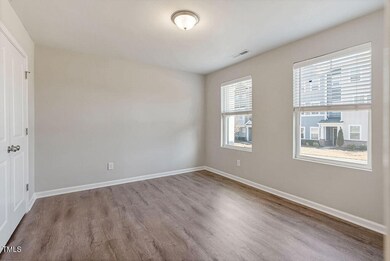
5318 Daydream Dr Neuse, NC 27616
Forestville NeighborhoodHighlights
- Fitness Center
- Clubhouse
- Main Floor Bedroom
- Open Floorplan
- Charleston Architecture
- Granite Countertops
About This Home
As of March 2025Well Maintained 3-story townhouse in great Raleigh location! This 3BD/3.5BA luxurious home combines comfortable living with every modern convenience. Guest bedroom with private bath on main level is perfect for overnight guests. Open concept floorplan on second floor features an elegant kitchen with SS appliances, gas range, island, and pantry for storage, dining area leading to a private balcony for enjoying your cup of coffee! Third level boasts of Spacious Primary bedroom with luxurious bathroom featuring tiled walk-in shower, double vanities and walk-in closet. Secondary bedroom has private bathroom and walk-in closet as well. NEW LVP FLOORS ON 1st and 2nd Floor and FRESHLY PAINTED, ready for new owners! Neighborhood amenities include access to green-way, pool and clubhouse with fitness center and kids playground. Easy access to NC 540, Hwy 401, Triangle Town Center shopping, dining and downtown Raleigh. Middle school is inside community and elementary school right outside the neighborhood. MUST SEE!
Townhouse Details
Home Type
- Townhome
Est. Annual Taxes
- $2,912
Year Built
- Built in 2019
Lot Details
- 1,307 Sq Ft Lot
- Two or More Common Walls
HOA Fees
- $214 Monthly HOA Fees
Parking
- 1 Car Attached Garage
- Rear-Facing Garage
- Private Driveway
- 1 Open Parking Space
Home Design
- Charleston Architecture
- Brick Exterior Construction
- Slab Foundation
- Shingle Roof
Interior Spaces
- 1,762 Sq Ft Home
- 3-Story Property
- Open Floorplan
- Recessed Lighting
- Blinds
- Entrance Foyer
- Living Room
- Combination Kitchen and Dining Room
- Pull Down Stairs to Attic
Kitchen
- Breakfast Bar
- Gas Range
- Dishwasher
- Stainless Steel Appliances
- Kitchen Island
- Granite Countertops
- Disposal
Flooring
- Carpet
- Luxury Vinyl Tile
- Vinyl
Bedrooms and Bathrooms
- 3 Bedrooms
- Main Floor Bedroom
- Walk-In Closet
- Double Vanity
- Walk-in Shower
Laundry
- Laundry on upper level
- Dryer
- Washer
Outdoor Features
- Balcony
- Porch
Schools
- River Bend Elementary And Middle School
- Rolesville High School
Utilities
- Forced Air Zoned Cooling and Heating System
- Heating System Uses Natural Gas
- Natural Gas Connected
Listing and Financial Details
- Assessor Parcel Number 26877
Community Details
Overview
- Association fees include ground maintenance, storm water maintenance
- Elite Management Association, Phone Number (919) 233-7660
- 5401 North Subdivision
- Maintained Community
Amenities
- Picnic Area
- Clubhouse
Recreation
- Community Playground
- Fitness Center
- Community Pool
- Trails
Security
- Resident Manager or Management On Site
Map
Home Values in the Area
Average Home Value in this Area
Property History
| Date | Event | Price | Change | Sq Ft Price |
|---|---|---|---|---|
| 03/20/2025 03/20/25 | Sold | $335,000 | -2.9% | $190 / Sq Ft |
| 02/17/2025 02/17/25 | Pending | -- | -- | -- |
| 02/01/2025 02/01/25 | For Sale | $345,000 | 0.0% | $196 / Sq Ft |
| 07/10/2023 07/10/23 | Rented | $1,950 | 0.0% | -- |
| 07/02/2023 07/02/23 | For Rent | $1,950 | -- | -- |
Tax History
| Year | Tax Paid | Tax Assessment Tax Assessment Total Assessment is a certain percentage of the fair market value that is determined by local assessors to be the total taxable value of land and additions on the property. | Land | Improvement |
|---|---|---|---|---|
| 2024 | $2,913 | $333,045 | $75,000 | $258,045 |
| 2023 | $2,778 | $253,065 | $60,000 | $193,065 |
| 2022 | $2,582 | $253,065 | $60,000 | $193,065 |
| 2021 | $2,482 | $253,065 | $60,000 | $193,065 |
| 2020 | $2,437 | $253,065 | $60,000 | $193,065 |
| 2019 | $0 | $0 | $0 | $0 |
Mortgage History
| Date | Status | Loan Amount | Loan Type |
|---|---|---|---|
| Open | $326,880 | VA | |
| Previous Owner | $19,012,800 | New Conventional |
Deed History
| Date | Type | Sale Price | Title Company |
|---|---|---|---|
| Warranty Deed | $335,000 | Magnolia Title | |
| Special Warranty Deed | $238,000 | None Available |
Similar Homes in the area
Source: Doorify MLS
MLS Number: 10074087
APN: 1736.02-78-5199-000
- 5306 Beckom St
- 6518 Perry Creek Rd
- 5918 Giddings St
- 5908 Giddings St
- 6417 Truxton Ln
- 5501 Advancing Ave
- 6631 Perry Creek Rd
- 6609 Truxton Ln
- 6351 Perry Creek Rd
- 5940 Illuminate Ave
- 5917 Kayton St
- 6416 Truxton Ln
- 5520 Advancing Ave
- 6309 Truxton Ln
- 6511 Academic Ave
- 6318 Perry Creek Rd
- 5813 Empathy Ln
- 5818 Humanity Ln
- 6412 Nurture Ave
- 6509 Archwood Ave
