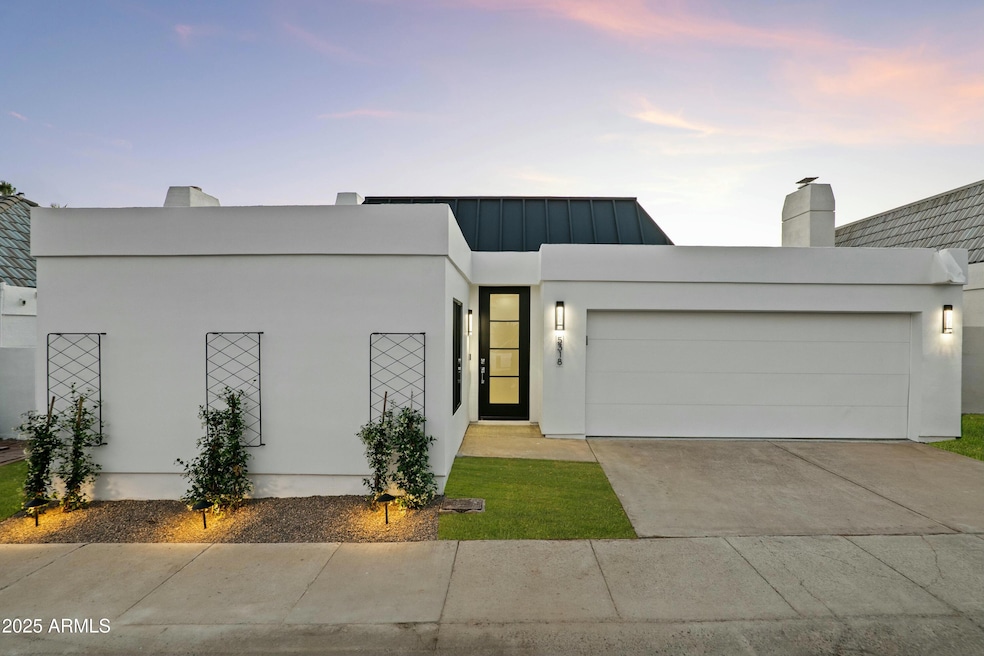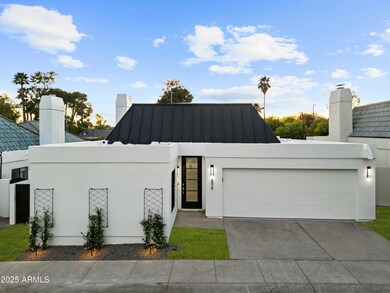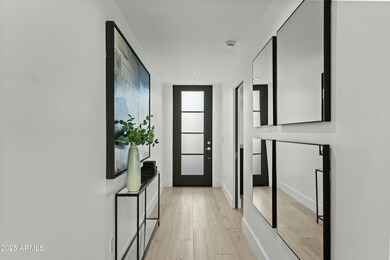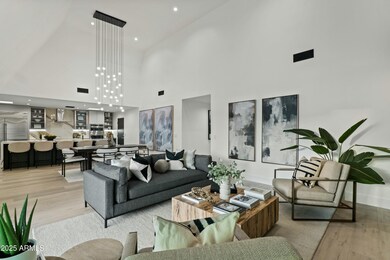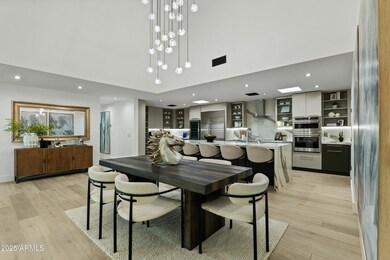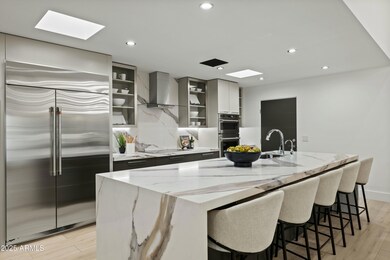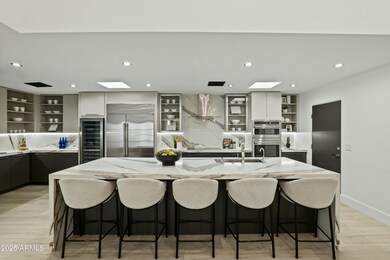
5318 N 24th Place Unit II Phoenix, AZ 85016
Camelback East Village NeighborhoodEstimated payment $9,038/month
Highlights
- Golf Course Community
- Contemporary Architecture
- 1 Fireplace
- Phoenix Coding Academy Rated A
- Vaulted Ceiling
- Tennis Courts
About This Home
Stunning, COMPLETELY remodeled home in the exclusive Colony Biltmore neighborhood! Enjoy the security of a 24/7 guard-gated community that offers a lock-and-leave lifestyle in the most luxurious and sought-after area of Phoenix. This home has been meticulously redesigned with top-quality finishes and fixtures, blending contemporary and classic styles. Featuring 3 bedrooms & 3 full bathrooms within 2,050 square feet of breathtaking open-concept living space, this home is filled with natural light & boasts impressive 17-foot ceilings. The spacious kitchen includes all new higher end appliances, 48'' fridge, an induction cooktop, custom cabinetry, a wine fridge, and a large waterfall island with counter-height seating - perfect for entertaining guests! The home opens to a beautifully manicured backyard, lined with mature ficus trees for complete privacy, making it ideal for indoor/outdoor living.The complete list of upgrades and features, along with a floor plan, can be found in the documents tab.
Home Details
Home Type
- Single Family
Est. Annual Taxes
- $5,300
Year Built
- Built in 1978
Lot Details
- 4,360 Sq Ft Lot
- Block Wall Fence
- Sprinklers on Timer
- Grass Covered Lot
HOA Fees
- $402 Monthly HOA Fees
Parking
- 2 Car Garage
Home Design
- Contemporary Architecture
- Room Addition Constructed in 2025
- Roof Updated in 2025
- Wood Frame Construction
- Built-Up Roof
- Metal Roof
- Foam Roof
- Stucco
Interior Spaces
- 2,050 Sq Ft Home
- 1-Story Property
- Vaulted Ceiling
- 1 Fireplace
- Double Pane Windows
Kitchen
- Kitchen Updated in 2025
- Breakfast Bar
- Built-In Microwave
- Kitchen Island
Flooring
- Floors Updated in 2025
- Tile Flooring
Bedrooms and Bathrooms
- 3 Bedrooms
- Bathroom Updated in 2025
- Primary Bathroom is a Full Bathroom
- 3 Bathrooms
- Dual Vanity Sinks in Primary Bathroom
Accessible Home Design
- No Interior Steps
Schools
- Madison #1 Elementary School
- Camelback High School
Utilities
- Cooling System Updated in 2025
- Cooling Available
- Heating Available
- Plumbing System Updated in 2025
- Wiring Updated in 2025
- High Speed Internet
- Cable TV Available
Listing and Financial Details
- Tax Lot 38
- Assessor Parcel Number 164-12-264
Community Details
Overview
- Association fees include ground maintenance, street maintenance, front yard maint, trash
- Colony Biltmore Association, Phone Number (480) 948-5860
- Abeva Association, Phone Number (480) 955-1003
- Association Phone (480) 955-1003
- Colony Biltmore Unit 2 Subdivision
Recreation
- Golf Course Community
- Tennis Courts
- Community Playground
- Bike Trail
Map
Home Values in the Area
Average Home Value in this Area
Tax History
| Year | Tax Paid | Tax Assessment Tax Assessment Total Assessment is a certain percentage of the fair market value that is determined by local assessors to be the total taxable value of land and additions on the property. | Land | Improvement |
|---|---|---|---|---|
| 2025 | $5,300 | $47,505 | -- | -- |
| 2024 | $5,142 | $45,243 | -- | -- |
| 2023 | $5,142 | $62,080 | $12,410 | $49,670 |
| 2022 | $4,971 | $49,920 | $9,980 | $39,940 |
| 2021 | $5,019 | $45,930 | $9,180 | $36,750 |
| 2020 | $4,932 | $44,450 | $8,890 | $35,560 |
| 2019 | $4,810 | $39,520 | $7,900 | $31,620 |
| 2018 | $4,677 | $42,170 | $8,430 | $33,740 |
| 2017 | $4,429 | $36,650 | $7,330 | $29,320 |
| 2016 | $4,255 | $34,200 | $6,840 | $27,360 |
| 2015 | $3,959 | $31,460 | $6,290 | $25,170 |
Property History
| Date | Event | Price | Change | Sq Ft Price |
|---|---|---|---|---|
| 04/22/2025 04/22/25 | For Sale | $1,468,000 | +117.5% | $716 / Sq Ft |
| 07/19/2024 07/19/24 | Sold | $675,000 | -12.2% | $378 / Sq Ft |
| 06/20/2024 06/20/24 | Price Changed | $769,000 | -3.8% | $430 / Sq Ft |
| 05/16/2024 05/16/24 | For Sale | $799,000 | 0.0% | $447 / Sq Ft |
| 05/06/2024 05/06/24 | Pending | -- | -- | -- |
| 04/20/2024 04/20/24 | Price Changed | $799,000 | -5.9% | $447 / Sq Ft |
| 04/05/2024 04/05/24 | Price Changed | $849,000 | -5.1% | $475 / Sq Ft |
| 03/04/2024 03/04/24 | Price Changed | $895,000 | -8.2% | $501 / Sq Ft |
| 02/28/2024 02/28/24 | For Sale | $975,000 | -- | $545 / Sq Ft |
Deed History
| Date | Type | Sale Price | Title Company |
|---|---|---|---|
| Warranty Deed | $675,000 | Lawyers Title Of Arizona | |
| Warranty Deed | $325,000 | Security Title Agency | |
| Warranty Deed | $175,000 | Fidelity Title |
Mortgage History
| Date | Status | Loan Amount | Loan Type |
|---|---|---|---|
| Previous Owner | $250,000 | New Conventional | |
| Previous Owner | $260,000 | New Conventional | |
| Previous Owner | $140,000 | New Conventional |
Similar Homes in the area
Source: Arizona Regional Multiple Listing Service (ARMLS)
MLS Number: 6855504
APN: 164-12-264
- 2425 E Oregon Ave
- 2548 E Vermont Ave
- 5209 N 24th St Unit 104
- 5211 N 24th St Unit 104
- 2423 E Marshall Ave Unit 1
- 5301 N 25th Place
- 5209 N 25th Place Unit III
- 2521 E Marshall Ave Unit 1
- 5223 N 24th St Unit 108
- 34 Biltmore Estate
- 5045 N 22nd St
- 2238 E San Juan Ave
- 2421 E Montebello Ave
- 40 Biltmore Estate
- 2514 E Montebello Ave
- 2130 E San Juan Ave
- 4808 N 24th St Unit 1003
- 4808 N 24th St Unit 1303
- 4808 N 24th St Unit 806
- 4808 N 24th St Unit 527
