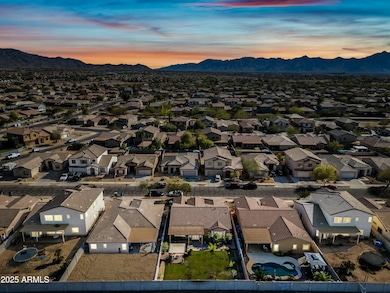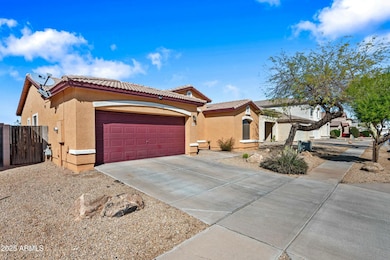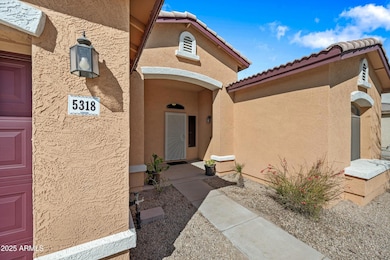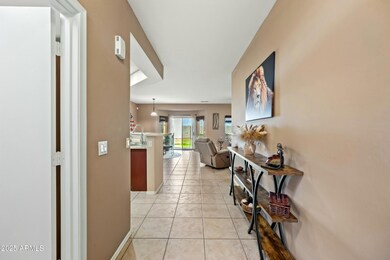
5318 W Grenadine Rd Laveen, AZ 85339
Laveen NeighborhoodEstimated payment $2,333/month
Highlights
- Vaulted Ceiling
- Eat-In Kitchen
- Dual Vanity Sinks in Primary Bathroom
- Phoenix Coding Academy Rated A
- Double Pane Windows
- 2-minute walk to Riverwalk Villages Park East
About This Home
Nestled in a master planned community, this single-story home offers an open bright split floor plan. The kitchen is the center for the home with rich cabinetry, SS Appliances, smooth top stove and tons of counter space. The eat in kitchen opens up into the Great Room for easy entertaining. The mature landscaping is perfect for enjoying Arizona evenings. A HUGE backyard for the kids and 4-legged family members to play. Biking and walking trails border the neighborhood. World class shopping, restaurants, museums and nightlife right outside your doorstep! Plus quick access to freeways for easy commuting.
Home Details
Home Type
- Single Family
Est. Annual Taxes
- $1,588
Year Built
- Built in 2002
Lot Details
- 6,325 Sq Ft Lot
- Desert faces the front and back of the property
- Block Wall Fence
- Grass Covered Lot
HOA Fees
- $80 Monthly HOA Fees
Parking
- 2 Car Garage
Home Design
- Wood Frame Construction
- Tile Roof
- Stucco
Interior Spaces
- 1,531 Sq Ft Home
- 1-Story Property
- Vaulted Ceiling
- Ceiling Fan
- Double Pane Windows
Kitchen
- Eat-In Kitchen
- Breakfast Bar
Flooring
- Carpet
- Tile
Bedrooms and Bathrooms
- 3 Bedrooms
- Primary Bathroom is a Full Bathroom
- 2 Bathrooms
- Dual Vanity Sinks in Primary Bathroom
- Bathtub With Separate Shower Stall
Location
- Property is near a bus stop
Schools
- Rogers Ranch Elementary And Middle School
- Betty Fairfax High School
Utilities
- Cooling Available
- Heating System Uses Natural Gas
- High Speed Internet
- Cable TV Available
Listing and Financial Details
- Tax Lot 184
- Assessor Parcel Number 104-74-192
Community Details
Overview
- Association fees include ground maintenance
- River Walk Villages Homeowners' Association, Inc. Association, Phone Number (602) 437-4777
- Built by Elliott Homes
- River Walk Villages Phase 1 Subdivision
Recreation
- Community Playground
- Bike Trail
Map
Home Values in the Area
Average Home Value in this Area
Tax History
| Year | Tax Paid | Tax Assessment Tax Assessment Total Assessment is a certain percentage of the fair market value that is determined by local assessors to be the total taxable value of land and additions on the property. | Land | Improvement |
|---|---|---|---|---|
| 2025 | $1,588 | $11,420 | -- | -- |
| 2024 | $1,558 | $10,876 | -- | -- |
| 2023 | $1,558 | $26,460 | $5,290 | $21,170 |
| 2022 | $1,511 | $19,620 | $3,920 | $15,700 |
| 2021 | $1,523 | $18,020 | $3,600 | $14,420 |
| 2020 | $1,482 | $16,120 | $3,220 | $12,900 |
| 2019 | $1,486 | $14,610 | $2,920 | $11,690 |
| 2018 | $1,414 | $13,210 | $2,640 | $10,570 |
| 2017 | $1,337 | $11,410 | $2,280 | $9,130 |
| 2016 | $1,269 | $10,760 | $2,150 | $8,610 |
| 2015 | $1,143 | $10,230 | $2,040 | $8,190 |
Property History
| Date | Event | Price | Change | Sq Ft Price |
|---|---|---|---|---|
| 04/23/2025 04/23/25 | Price Changed | $380,000 | -1.0% | $248 / Sq Ft |
| 04/11/2025 04/11/25 | Price Changed | $384,000 | -1.3% | $251 / Sq Ft |
| 03/24/2025 03/24/25 | For Sale | $389,000 | +170.1% | $254 / Sq Ft |
| 05/04/2016 05/04/16 | Sold | $144,000 | -0.3% | $95 / Sq Ft |
| 04/29/2016 04/29/16 | For Sale | $144,500 | 0.0% | $96 / Sq Ft |
| 04/29/2016 04/29/16 | Price Changed | $144,500 | 0.0% | $96 / Sq Ft |
| 04/18/2016 04/18/16 | Price Changed | $144,500 | 0.0% | $96 / Sq Ft |
| 03/10/2016 03/10/16 | Pending | -- | -- | -- |
| 02/29/2016 02/29/16 | For Sale | $144,500 | +20.4% | $96 / Sq Ft |
| 06/06/2015 06/06/15 | Sold | $120,000 | +21.2% | $79 / Sq Ft |
| 01/30/2015 01/30/15 | For Sale | $99,000 | -- | $65 / Sq Ft |
Deed History
| Date | Type | Sale Price | Title Company |
|---|---|---|---|
| Interfamily Deed Transfer | -- | Jetclosing Inc | |
| Interfamily Deed Transfer | -- | Chicago Title Company | |
| Special Warranty Deed | $144,000 | Chicago Title Company | |
| Deed In Lieu Of Foreclosure | -- | Timios Inc | |
| Interfamily Deed Transfer | -- | Stewart Title & Trust | |
| Special Warranty Deed | $149,046 | Stewart Title & Trust |
Mortgage History
| Date | Status | Loan Amount | Loan Type |
|---|---|---|---|
| Open | $155,000 | New Conventional | |
| Closed | $142,100 | New Conventional | |
| Previous Owner | $139,680 | New Conventional | |
| Previous Owner | $152,625 | Fannie Mae Freddie Mac | |
| Previous Owner | $46,000 | Credit Line Revolving | |
| Previous Owner | $148,500 | Unknown | |
| Previous Owner | $143,716 | FHA |
Similar Homes in the area
Source: Arizona Regional Multiple Listing Service (ARMLS)
MLS Number: 6839849
APN: 104-74-192
- 5313 W Jessica Ln
- 5234 W Huntington Dr
- 5529 W Huntington Dr
- 5635 W Pecan Rd
- 4943 W Lynne Ln
- 5415 W Novak Way
- 4925 W Nancy Ln
- 5822 W Huntington Dr
- 5345 W Leodra Ln
- 6405 S 50th Ln
- 5836 S 58th Glen
- 5218 W Lydia Ln
- 5750 W T Ryan Ln
- 5132 W Lydia Ln
- 6506 S 50th Ln
- 5145 W Odeum Ln Unit A
- 5721 W Getty Dr
- 6409 S 49th Dr
- 5233 W Albeniz Place
- 6618 S 54th Ln






