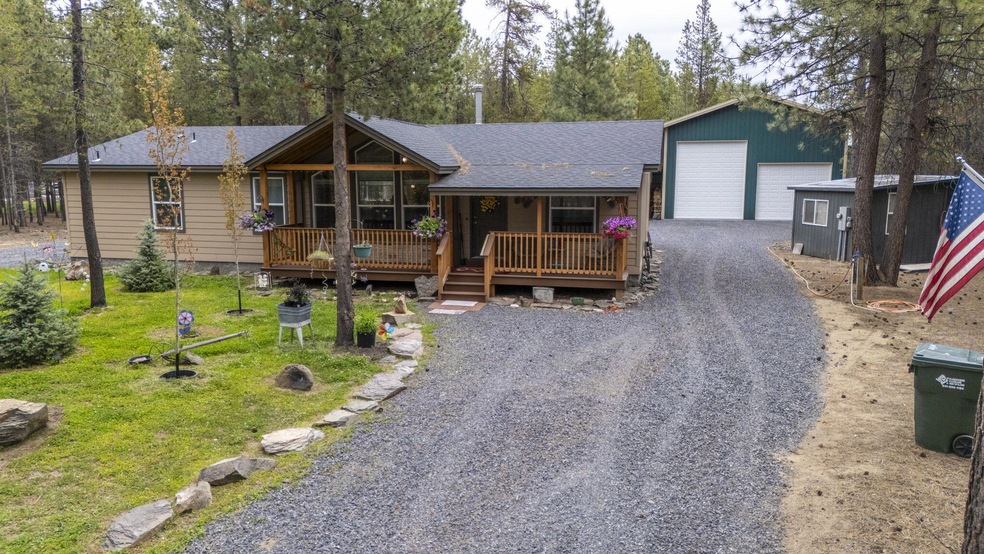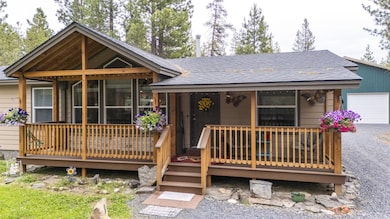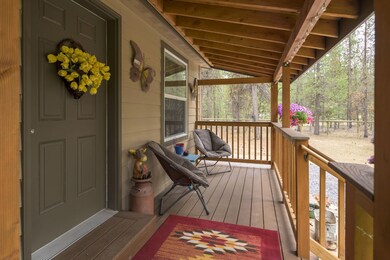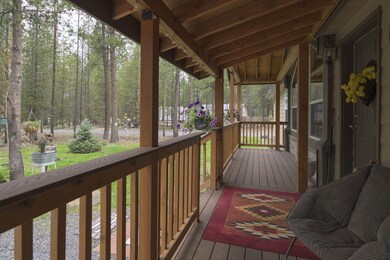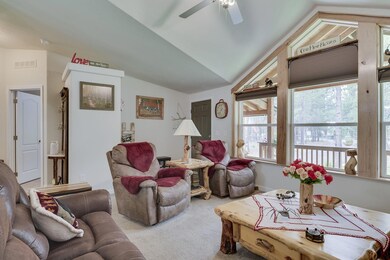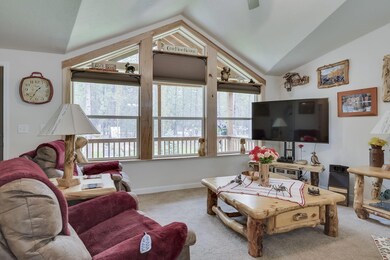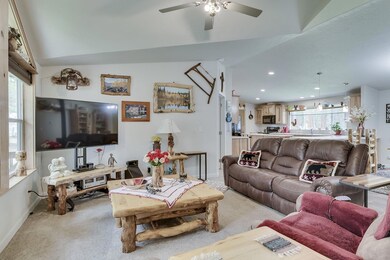
53180 Woodstock Dr La Pine, OR 97739
Highlights
- Greenhouse
- Open Floorplan
- Vaulted Ceiling
- RV Garage
- Deck
- Ranch Style House
About This Home
As of November 2024Immaculate and barely lived in Energy Star home that has been thoughtfully upgraded. Situated on a private acre w/ mature trees you'll feel like you're on vacation everyday. Enjoy the open floor plan featuring an oversized kitchen w/ soft close rustic hickory cabinets and rounded crescent edge countertops. Enjoy natural light w/ large windows and get cozy on chilly nights w/ the wood fireplace. Rafters have been doubled up to help w/ snow load, this is a place you won't have to leave for winter. The shop has 14 and 12 ft insulated roll up doors. Enjoy the greenhouse to plant whatever you want to keep away from the critters. There is an extra structure that is used for storage but could be built out for extra living quarters. Septic is an Advanced Treatment Technology (ATT) system which is modern solution for wastewater management. Private well has a variable speed pump and producing 20gpm when tested. This property is efficient and beautiful, don't miss out on this special place!
Property Details
Home Type
- Mobile/Manufactured
Est. Annual Taxes
- $1,573
Year Built
- Built in 2021
Lot Details
- 1.01 Acre Lot
- No Common Walls
- Level Lot
Home Design
- Ranch Style House
- Pillar, Post or Pier Foundation
- Block Foundation
- Composition Roof
- Modular or Manufactured Materials
Interior Spaces
- 1,613 Sq Ft Home
- Open Floorplan
- Vaulted Ceiling
- Ceiling Fan
- Wood Burning Fireplace
- Double Pane Windows
- ENERGY STAR Qualified Windows
- Vinyl Clad Windows
- Great Room with Fireplace
- Living Room
- Dining Room
Kitchen
- Eat-In Kitchen
- Breakfast Bar
- Oven
- Cooktop
- Microwave
- Dishwasher
- Kitchen Island
- Laminate Countertops
- Disposal
Flooring
- Carpet
- Vinyl
Bedrooms and Bathrooms
- 3 Bedrooms
- Linen Closet
- Walk-In Closet
- 2 Full Bathrooms
- Bathtub with Shower
- Bathtub Includes Tile Surround
Laundry
- Laundry Room
- Dryer
- Washer
Home Security
- Surveillance System
- Carbon Monoxide Detectors
- Fire and Smoke Detector
Parking
- Detached Garage
- No Garage
- Driveway
- On-Street Parking
- RV Garage
Outdoor Features
- Deck
- Greenhouse
- Shed
- Storage Shed
Schools
- Rosland Elementary School
- Lapine Middle School
- Lapine Sr High School
Utilities
- No Cooling
- Forced Air Heating System
- Private Water Source
- Well
- Water Heater
Additional Features
- ENERGY STAR Qualified Equipment for Heating
- Manufactured Home With Land
Community Details
- No Home Owners Association
- Tall Pines Subdivision
Listing and Financial Details
- Legal Lot and Block 00700 / 23
- Assessor Parcel Number 140309
Map
Home Values in the Area
Average Home Value in this Area
Property History
| Date | Event | Price | Change | Sq Ft Price |
|---|---|---|---|---|
| 11/08/2024 11/08/24 | Sold | $505,000 | +1.0% | $313 / Sq Ft |
| 10/09/2024 10/09/24 | Pending | -- | -- | -- |
| 09/19/2024 09/19/24 | Price Changed | $499,900 | -3.9% | $310 / Sq Ft |
| 09/04/2024 09/04/24 | Price Changed | $520,000 | -1.0% | $322 / Sq Ft |
| 07/23/2024 07/23/24 | For Sale | $525,000 | -- | $325 / Sq Ft |
Similar Homes in La Pine, OR
Source: Southern Oregon MLS
MLS Number: 220186884
- 53065 Woodstock Dr Unit 12
- 15976 Livewood Ct
- 15989 Bull Bat Ln
- 15879 Bushberry Ct
- 15867 Bushberry Ct
- 15804 Sunrise Blvd
- 16040 Bull Bat Ln
- 16044 Bull Bat Ln
- 53260 Deep Woods Rd
- 53349 Woodstock Dr
- 15810 Green Forest Rd
- 53018 Tarry Ln
- 16039 Falcon Ln
- 53005 Tarry Ln
- 53374 Eagle Ln
- 15750 Eastwind Ct
- 53356 Deep Woods Rd
- 15815 Dawn Rd
- 53315 Holiday Dr
- 16033 Alpine Dr
