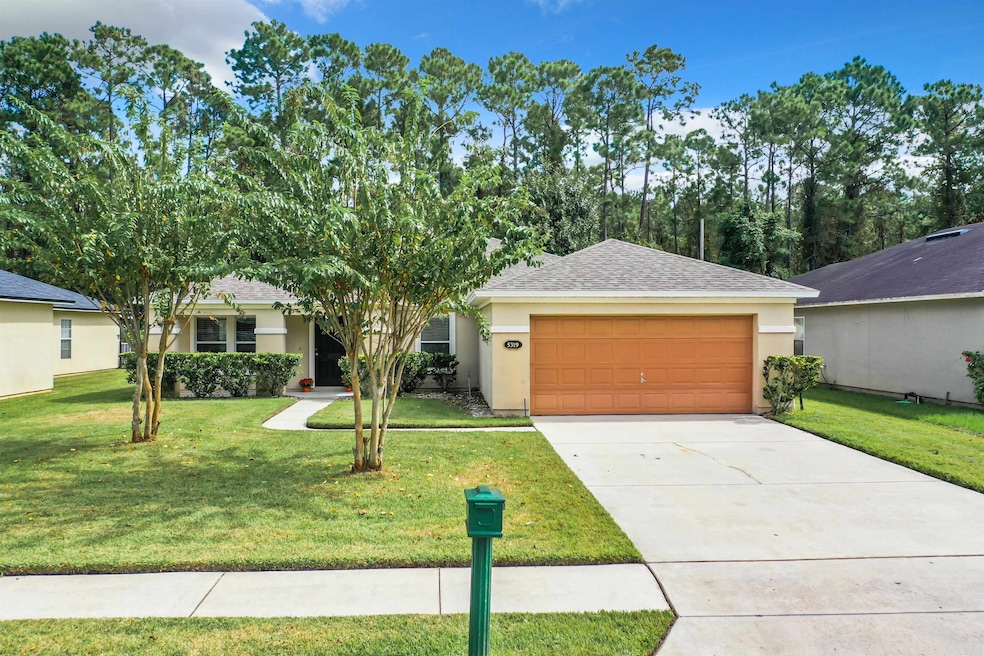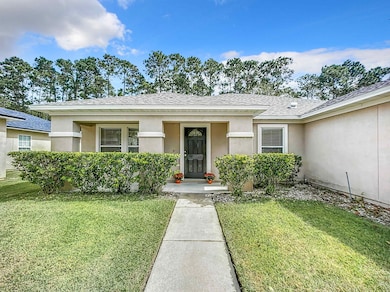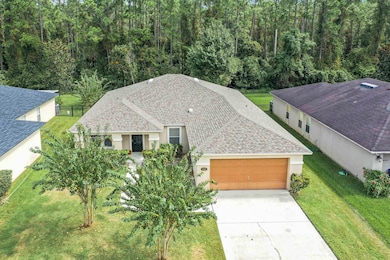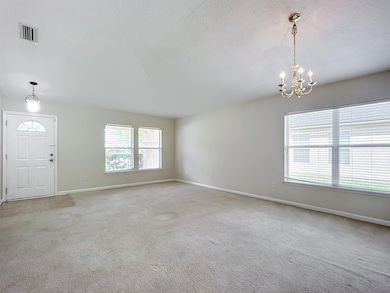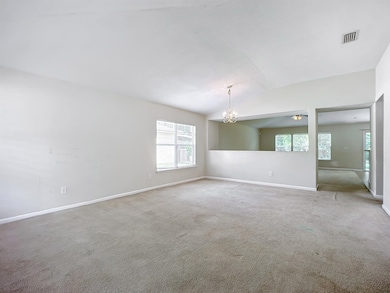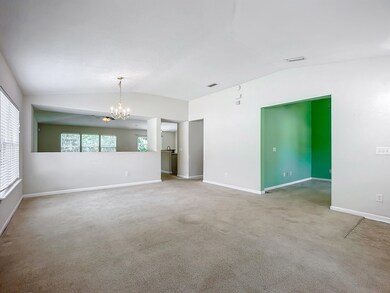
5319 Cypress Links Blvd Elkton, FL 32033
Highlights
- Golf Course Community
- 2 Car Attached Garage
- Dining Room
- Otis A. Mason Elementary School Rated A
- Central Heating and Cooling System
- Rectangular Lot
About This Home
As of April 2025SHORT SALE-priced to sell with offers subject to Seller's bank approval. Located in the golf community of Cypress Lakes, this spacious 3 bedroom/2bath home offers a perfect blend of comfort, style, and convenience, making it an ideal choice for a variety of lifestyles. Flex room could be used as 4th bedroom. The open floorplan has a combination living/dining area perfect for entertaining. Beyond this is a family room that opens to the kitchen that includes a breakfast bar plus room for casual dining. Sliders lead to the covered back patio where you can relax and enjoy the outdoors with peaceful views of the wooded area beyond. Retreat after a long day to the spacious primary bedroom with its ensuite bath and roomy walk-in closet. The inside laundry room adjoins the two-car garage with plenty of storage space. Roof replaced in 2023; newer HVAC. Conveniently located to I-95, historic downtown St. Augustine and the beaches. Offered in AS IS condition.
Home Details
Home Type
- Single Family
Est. Annual Taxes
- $2,359
Year Built
- Built in 2006
Lot Details
- Lot Dimensions are 60x140
- Rectangular Lot
HOA Fees
- $34 Monthly HOA Fees
Parking
- 2 Car Attached Garage
Home Design
- Slab Foundation
- Frame Construction
- Shingle Roof
- Stucco Exterior
Interior Spaces
- 2,199 Sq Ft Home
- 1-Story Property
- Dining Room
Kitchen
- Range
- Microwave
- Dishwasher
Flooring
- Carpet
- Vinyl
Bedrooms and Bathrooms
- 3 Bedrooms
- 2 Bathrooms
- Primary Bathroom includes a Walk-In Shower
Schools
- Otis A. Mason Elementary School
- Gamble Rogers Middle School
- Pedro Menendez High School
Utilities
- Central Heating and Cooling System
Listing and Financial Details
- Homestead Exemption
- Assessor Parcel Number 137367-1520
Community Details
Overview
- Association fees include community maintained, management
Recreation
- Golf Course Community
Map
Home Values in the Area
Average Home Value in this Area
Property History
| Date | Event | Price | Change | Sq Ft Price |
|---|---|---|---|---|
| 04/09/2025 04/09/25 | Sold | $330,000 | -2.7% | $150 / Sq Ft |
| 01/27/2025 01/27/25 | Price Changed | $339,000 | -1.5% | $154 / Sq Ft |
| 01/20/2025 01/20/25 | Price Changed | $344,000 | -0.9% | $156 / Sq Ft |
| 10/03/2024 10/03/24 | For Sale | $347,000 | -2.3% | $158 / Sq Ft |
| 10/30/2023 10/30/23 | Sold | $355,000 | +2.9% | $161 / Sq Ft |
| 08/24/2023 08/24/23 | Pending | -- | -- | -- |
| 06/28/2023 06/28/23 | Price Changed | $345,000 | -2.8% | $157 / Sq Ft |
| 05/21/2023 05/21/23 | For Sale | $355,000 | +86.8% | $161 / Sq Ft |
| 06/09/2017 06/09/17 | Sold | $190,000 | 0.0% | $86 / Sq Ft |
| 06/01/2017 06/01/17 | Pending | -- | -- | -- |
| 05/14/2017 05/14/17 | For Sale | $190,000 | -- | $86 / Sq Ft |
Tax History
| Year | Tax Paid | Tax Assessment Tax Assessment Total Assessment is a certain percentage of the fair market value that is determined by local assessors to be the total taxable value of land and additions on the property. | Land | Improvement |
|---|---|---|---|---|
| 2024 | $2,712 | $322,055 | $76,608 | $245,447 |
| 2023 | $2,712 | $232,988 | $0 | $0 |
| 2022 | $2,628 | $226,202 | $0 | $0 |
| 2021 | $2,607 | $219,614 | $0 | $0 |
| 2020 | $2,917 | $201,852 | $0 | $0 |
| 2019 | $2,392 | $193,897 | $0 | $0 |
| 2018 | $2,360 | $190,282 | $0 | $0 |
| 2017 | $1,825 | $149,988 | $0 | $0 |
| 2016 | $1,822 | $151,310 | $0 | $0 |
| 2015 | $1,848 | $150,258 | $0 | $0 |
| 2014 | $1,852 | $147,019 | $0 | $0 |
Mortgage History
| Date | Status | Loan Amount | Loan Type |
|---|---|---|---|
| Open | $330,000 | VA | |
| Previous Owner | $355,000 | Construction | |
| Previous Owner | $186,558 | FHA | |
| Previous Owner | $161,986 | FHA | |
| Previous Owner | $200,100 | Purchase Money Mortgage |
Deed History
| Date | Type | Sale Price | Title Company |
|---|---|---|---|
| Warranty Deed | $330,000 | Estate Title | |
| Warranty Deed | $355,000 | Blue Ocean Title | |
| Warranty Deed | $190,000 | None Available | |
| Warranty Deed | $165,000 | Land Title Of America Group | |
| Special Warranty Deed | $266,500 | Associated Land Title Group |
Similar Homes in Elkton, FL
Source: St. Augustine and St. Johns County Board of REALTORS®
MLS Number: 250158
APN: 137367-1520
- 5324 Cypress Links Blvd
- 5363 Cypress Links Blvd
- 4120 Palmetto Bay Dr
- 4104 Palmetto Bay Dr
- 5466 Cypress Links Blvd
- 5036 Cypress Links Blvd
- 5078 Cypress Links Blvd
- 4905 Cypress Links Blvd
- 4828 S Innisbrook Ct
- 5400 Deleon Ln Unit 306
- 5850 Cypress Estates Dr
- 5156 La Strada Place Unit 223
- 4884 Las Flores Ct
- 4060 Las Brisas Place Unit 58
- 4545 Coquina Crossing Dr Unit 77
- 4893 Coquina Crossing Dr Unit 532
- 4405 Golf Ridge Dr
- 4525 Coquina Crossing Dr Unit 42
- 4532 Coquina Crossing Dr
- 221 Bridgeport Ln
