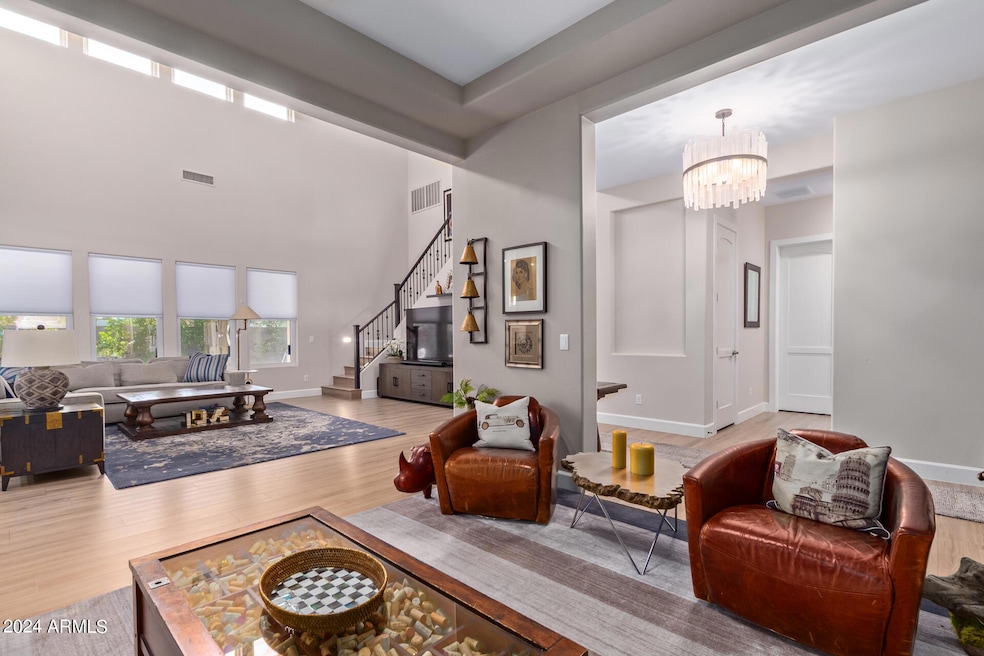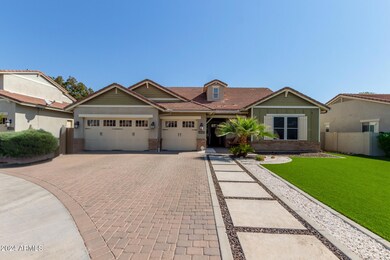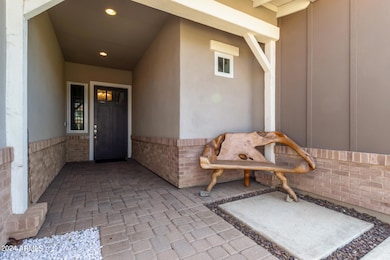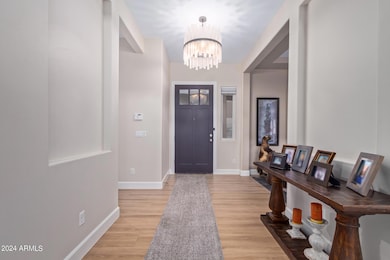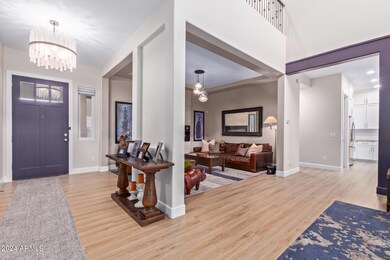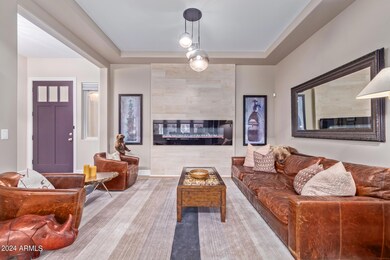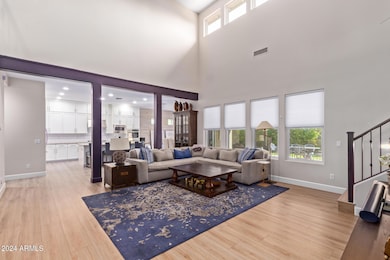
5319 N 2nd St Phoenix, AZ 85012
Uptown Phoenix NeighborhoodHighlights
- Vaulted Ceiling
- Main Floor Primary Bedroom
- Granite Countertops
- Madison Richard Simis School Rated A-
- 1 Fireplace
- No HOA
About This Home
As of January 2025Discover your perfect family retreat in the desirable Windsor Square neighborhood of North Central Phoenix! Located in a peaceful cul-de-sac, this impressive home, built in 2016 by Porchlight, seamlessly blends contemporary design with functionality.
The spacious floor plan features a large great room with soaring ceilings, creating an inviting space for relaxation and entertaining. The open formal dining area showcases a sleek contemporary fireplace, setting the stage for memorable gatherings.
The stunning kitchen is a true highlight, equipped with floor-to-ceiling white cabinets, elegant granite countertops, and stainless steel appliances. The expansive island and eat-in kitchen provide ample space for casual dining and easy access to the backyard. This well-designed layout includes a spacious master suite, a dedicated office or bedroom, and a secondary bedroom on the main floor for added convenience. Upstairs, you'll find two additional bedrooms and baths, along with a generous loft area that overlooks the great room. Ideal for a home office or play area.
Low-maintenance outdoor living is yours with lush turf grass in both the front and backyards. Additional features include a large laundry room, a walk-in pantry, and a 3-car garage.
Don't miss the opportunity to make it yours!
Last Agent to Sell the Property
My Home Group Real Estate License #SA709179000

Home Details
Home Type
- Single Family
Est. Annual Taxes
- $7,152
Year Built
- Built in 2016
Lot Details
- 9,581 Sq Ft Lot
- Cul-De-Sac
- Block Wall Fence
- Artificial Turf
- Front and Back Yard Sprinklers
- Sprinklers on Timer
Parking
- 3 Car Direct Access Garage
- Garage ceiling height seven feet or more
- Garage Door Opener
Home Design
- Wood Frame Construction
- Tile Roof
- Stucco
Interior Spaces
- 3,581 Sq Ft Home
- 2-Story Property
- Vaulted Ceiling
- 1 Fireplace
- Double Pane Windows
- Tile Flooring
- Security System Owned
Kitchen
- Eat-In Kitchen
- Breakfast Bar
- Gas Cooktop
- Built-In Microwave
- Kitchen Island
- Granite Countertops
Bedrooms and Bathrooms
- 5 Bedrooms
- Primary Bedroom on Main
- Primary Bathroom is a Full Bathroom
- 4.5 Bathrooms
- Dual Vanity Sinks in Primary Bathroom
- Bathtub With Separate Shower Stall
Outdoor Features
- Covered patio or porch
- Playground
Schools
- Madison Richard Simis Elementary School
- Madison Meadows Middle School
- Central High School
Utilities
- Refrigerated Cooling System
- Heating System Uses Natural Gas
- High Speed Internet
- Cable TV Available
Community Details
- No Home Owners Association
- Association fees include no fees
- Built by Porchlight Homes
- 200 East Subdivision
Listing and Financial Details
- Tax Lot 4
- Assessor Parcel Number 162-22-131
Map
Home Values in the Area
Average Home Value in this Area
Property History
| Date | Event | Price | Change | Sq Ft Price |
|---|---|---|---|---|
| 01/30/2025 01/30/25 | Sold | $1,350,000 | -1.8% | $377 / Sq Ft |
| 12/31/2024 12/31/24 | Pending | -- | -- | -- |
| 12/13/2024 12/13/24 | Price Changed | $1,375,000 | -5.2% | $384 / Sq Ft |
| 11/21/2024 11/21/24 | Price Changed | $1,450,000 | -7.9% | $405 / Sq Ft |
| 11/13/2024 11/13/24 | Price Changed | $1,575,000 | -4.5% | $440 / Sq Ft |
| 10/08/2024 10/08/24 | For Sale | $1,650,000 | +38.1% | $461 / Sq Ft |
| 12/08/2021 12/08/21 | Sold | $1,195,000 | 0.0% | $334 / Sq Ft |
| 10/27/2021 10/27/21 | Pending | -- | -- | -- |
| 09/30/2021 09/30/21 | Price Changed | $1,195,000 | -4.4% | $334 / Sq Ft |
| 08/14/2021 08/14/21 | For Sale | $1,250,000 | 0.0% | $349 / Sq Ft |
| 06/29/2020 06/29/20 | Rented | $3,499 | 0.0% | -- |
| 05/28/2020 05/28/20 | Price Changed | $3,499 | -2.8% | $1 / Sq Ft |
| 05/04/2020 05/04/20 | For Rent | $3,599 | 0.0% | -- |
| 07/20/2016 07/20/16 | Sold | $782,236 | +6.4% | $223 / Sq Ft |
| 12/01/2015 12/01/15 | Pending | -- | -- | -- |
| 12/01/2015 12/01/15 | For Sale | $734,900 | -- | $210 / Sq Ft |
Tax History
| Year | Tax Paid | Tax Assessment Tax Assessment Total Assessment is a certain percentage of the fair market value that is determined by local assessors to be the total taxable value of land and additions on the property. | Land | Improvement |
|---|---|---|---|---|
| 2025 | $7,152 | $60,309 | -- | -- |
| 2024 | $7,890 | $57,437 | -- | -- |
| 2023 | $7,890 | $100,060 | $20,010 | $80,050 |
| 2022 | $6,473 | $89,120 | $17,820 | $71,300 |
| 2021 | $7,134 | $88,960 | $17,790 | $71,170 |
| 2020 | $7,023 | $74,520 | $14,900 | $59,620 |
| 2019 | $6,868 | $67,320 | $13,460 | $53,860 |
| 2018 | $6,700 | $56,060 | $11,210 | $44,850 |
| 2017 | $5,784 | $53,710 | $10,740 | $42,970 |
Mortgage History
| Date | Status | Loan Amount | Loan Type |
|---|---|---|---|
| Open | $1,076,300 | New Conventional | |
| Previous Owner | $625,000 | New Conventional | |
| Previous Owner | $625,788 | New Conventional |
Deed History
| Date | Type | Sale Price | Title Company |
|---|---|---|---|
| Warranty Deed | $1,350,000 | Title Services Of The Valley | |
| Warranty Deed | $1,195,000 | Pioneer Title Agency Inc | |
| Special Warranty Deed | $782,236 | First American Title Ins Co | |
| Special Warranty Deed | -- | First American Title |
Similar Homes in the area
Source: Arizona Regional Multiple Listing Service (ARMLS)
MLS Number: 6770811
APN: 162-22-131
- 220 E Georgia Ave
- 210 E Georgia Ave
- 5501 N 1st St
- 77 E Missouri Ave Unit 7
- 252 E Orange Dr
- 2 W Georgia Ave Unit 5
- 302 E Orange Dr
- 5546 N 4th St
- 5330 N Central Ave Unit 3
- 25 E San Miguel Ave
- 33 W Missouri Ave Unit 17
- 33 W Missouri Ave Unit 10
- 111 W Missouri Ave Unit e
- 5303 N 7th St Unit 118
- 5303 N 7th St Unit 322
- 5303 N 7th St Unit 134
- 5303 N 7th St Unit 109
- 5303 N 7th St Unit 242
- 5303 N 7th St Unit 101
- 5303 N 7th St Unit 215
