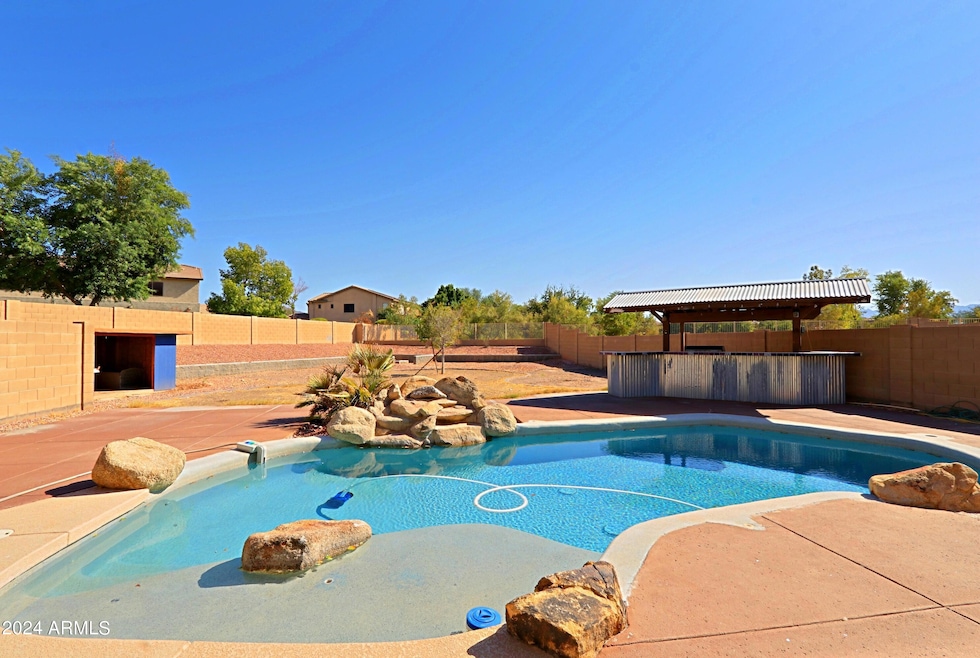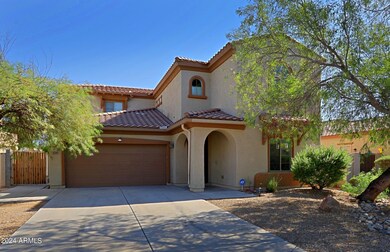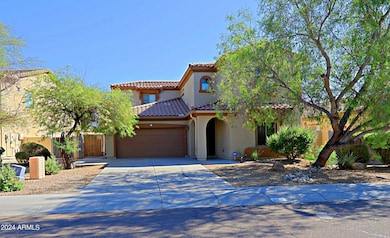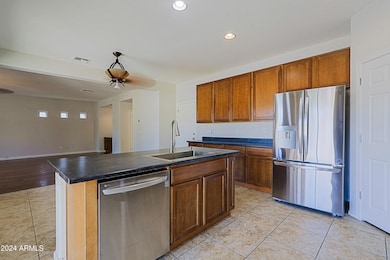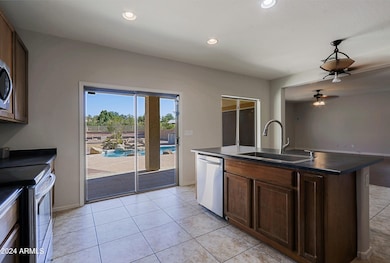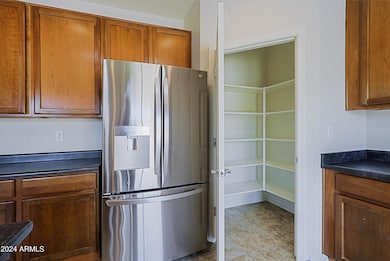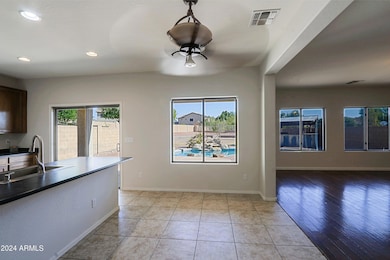
5319 W Beverly Rd Laveen, AZ 85339
Laveen NeighborhoodHighlights
- Play Pool
- 0.29 Acre Lot
- Wood Flooring
- Phoenix Coding Academy Rated A
- Mountain View
- Santa Fe Architecture
About This Home
As of February 2025**EXTRA LARGE LOT with Pool and Outdoor Oasis**Welcome to your dream home! This stunning 4-bedroom, 3.5-bathroom residence is situated on a generous quarter-acre lot, offering the perfect blend of comfort, style,and outdoor living. With two primary suites, this home is ideal for families or those looking for extra space for guests.As you step inside, you'll be greeted by a bright and airy layout, featuring new laminate flooring throughout the upstairs that enhances the modern aesthetic. The freshly painted interior creates a warm and inviting atmosphere. The heart of the home boasts two spacious living areas, providing ample space for relaxation and entertainment. Seller will prepay for a year of HOA fees at closing or contribute $1200 toward buyers closing costs! Retreat to one of the two luxurious primary suites, both offering en-suite bathrooms for added privacy and convenience. The additional bedrooms are generously sized, perfect for family members or guests.Step outside to discover your own private paradise! The sparkling pool invites you to take a refreshing dip on warm days, while the outdoor cabana is perfect for grilling and entertaining friends and family. Gather around the cozy fire pit in the evenings for unforgettable moments under the stars.Additional features of this remarkable home include extra storage solutions and a freshly painted garage!
Home Details
Home Type
- Single Family
Est. Annual Taxes
- $2,915
Year Built
- Built in 2006
Lot Details
- 0.29 Acre Lot
- Desert faces the front of the property
- Block Wall Fence
- Front Yard Sprinklers
HOA Fees
- $95 Monthly HOA Fees
Parking
- 2 Car Garage
- Garage Door Opener
Home Design
- Santa Fe Architecture
- Wood Frame Construction
- Tile Roof
- Stucco
Interior Spaces
- 2,800 Sq Ft Home
- 2-Story Property
- Ceiling height of 9 feet or more
- Ceiling Fan
- Double Pane Windows
- Mountain Views
Kitchen
- Eat-In Kitchen
- Breakfast Bar
- Built-In Microwave
- Kitchen Island
- Laminate Countertops
Flooring
- Wood
- Laminate
- Tile
Bedrooms and Bathrooms
- 4 Bedrooms
- Primary Bathroom is a Full Bathroom
- 3.5 Bathrooms
- Dual Vanity Sinks in Primary Bathroom
- Bathtub With Separate Shower Stall
Outdoor Features
- Play Pool
- Patio
- Outdoor Storage
Schools
- Cheatham Elementary School
- Vista Del Sur Accelerated Middle School
- Cesar Chavez High School
Utilities
- Refrigerated Cooling System
- Zoned Heating
- Water Softener
- High Speed Internet
- Cable TV Available
Community Details
- Association fees include ground maintenance
- Trestle Association, Phone Number (480) 422-0888
- Built by Lennar
- Estrella Mountain Village Subdivision, Sundance Floorplan
- FHA/VA Approved Complex
Listing and Financial Details
- Tax Lot 121
- Assessor Parcel Number 300-13-131
Map
Home Values in the Area
Average Home Value in this Area
Property History
| Date | Event | Price | Change | Sq Ft Price |
|---|---|---|---|---|
| 02/03/2025 02/03/25 | Sold | $524,000 | 0.0% | $187 / Sq Ft |
| 12/16/2024 12/16/24 | Pending | -- | -- | -- |
| 12/09/2024 12/09/24 | Price Changed | $524,000 | -0.9% | $187 / Sq Ft |
| 11/14/2024 11/14/24 | Price Changed | $529,000 | -0.9% | $189 / Sq Ft |
| 10/31/2024 10/31/24 | Price Changed | $534,000 | -0.9% | $191 / Sq Ft |
| 10/04/2024 10/04/24 | For Sale | $539,000 | -- | $193 / Sq Ft |
Tax History
| Year | Tax Paid | Tax Assessment Tax Assessment Total Assessment is a certain percentage of the fair market value that is determined by local assessors to be the total taxable value of land and additions on the property. | Land | Improvement |
|---|---|---|---|---|
| 2025 | $2,971 | $21,372 | -- | -- |
| 2024 | $2,915 | $20,355 | -- | -- |
| 2023 | $2,915 | $36,500 | $7,300 | $29,200 |
| 2022 | $2,828 | $27,450 | $5,490 | $21,960 |
| 2021 | $2,850 | $26,120 | $5,220 | $20,900 |
| 2020 | $2,774 | $24,160 | $4,830 | $19,330 |
| 2019 | $2,782 | $22,960 | $4,590 | $18,370 |
| 2018 | $2,646 | $21,920 | $4,380 | $17,540 |
| 2017 | $2,502 | $18,570 | $3,710 | $14,860 |
| 2016 | $2,374 | $18,860 | $3,770 | $15,090 |
| 2015 | $2,139 | $18,120 | $3,620 | $14,500 |
Mortgage History
| Date | Status | Loan Amount | Loan Type |
|---|---|---|---|
| Open | $419,200 | New Conventional | |
| Previous Owner | $340,862 | FHA | |
| Previous Owner | $20,146,500 | FHA | |
| Previous Owner | $173,695 | FHA | |
| Previous Owner | $262,100 | Purchase Money Mortgage | |
| Previous Owner | $65,500 | Stand Alone Second |
Deed History
| Date | Type | Sale Price | Title Company |
|---|---|---|---|
| Warranty Deed | $524,000 | Chicago Title Agency | |
| Warranty Deed | $176,900 | Magnus Title Agency | |
| Corporate Deed | $300,990 | North American Title Co |
Similar Homes in Laveen, AZ
Source: Arizona Regional Multiple Listing Service (ARMLS)
MLS Number: 6766416
APN: 300-13-131
- 5320 W Fawn Dr
- 7916 S 52nd Ave
- 5413 W Beautiful Ln
- 5425 W Harwell Rd
- 5322 W Coles Rd
- 5238 W Caldwell St
- 4305 W Baseline Rd
- 5146 W Caldwell St
- 5030 W Desert Ln
- 8014 S 56th Ave
- 7327 S 54th Dr
- 4939 W Harwell Rd
- 4933 W Melody Ln
- 6727 W Pedro Ln
- 6732 W Pedro Ln
- 6830 W Pedro Ln
- 6838 W Pedro Ln
- 6810 W Pedro Ln
- 8708 S 50th Ln
- 8021 S 48th Ln
