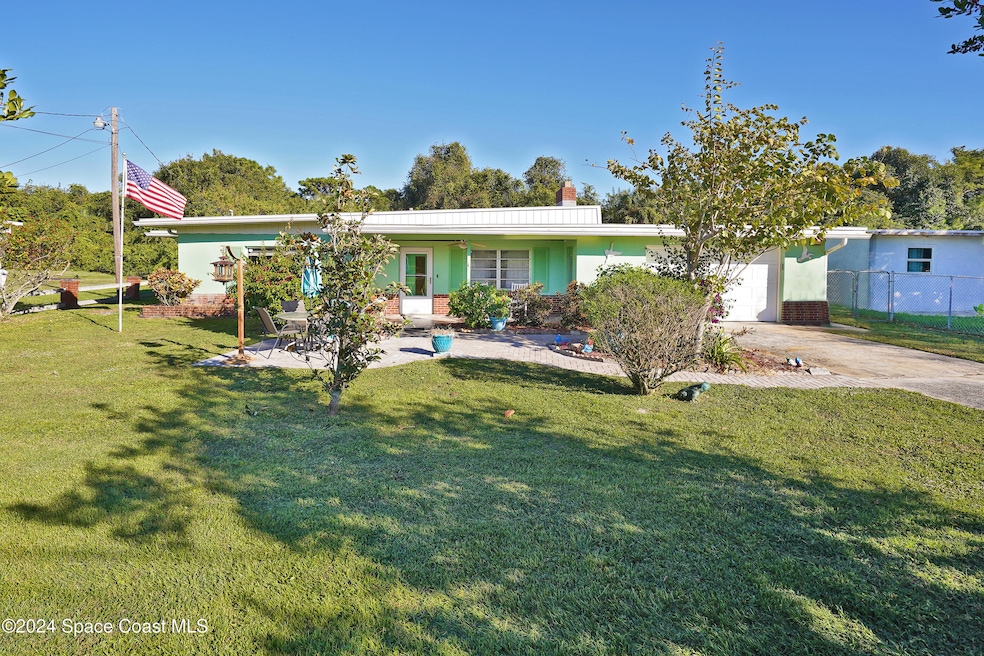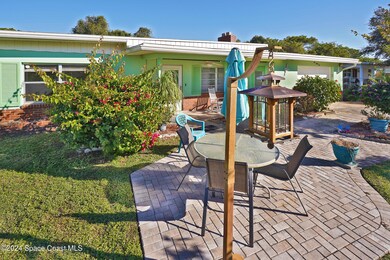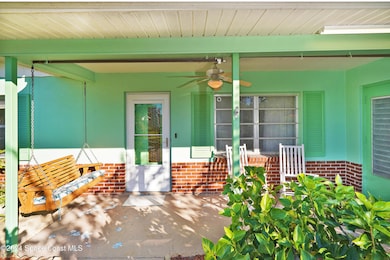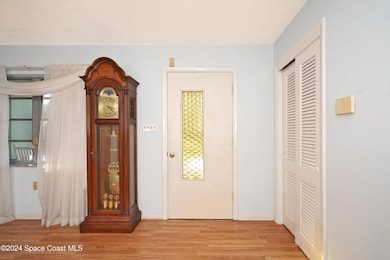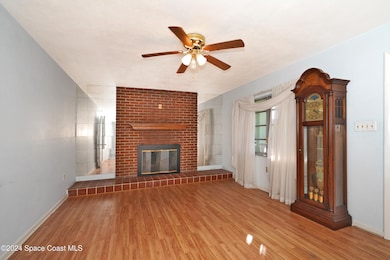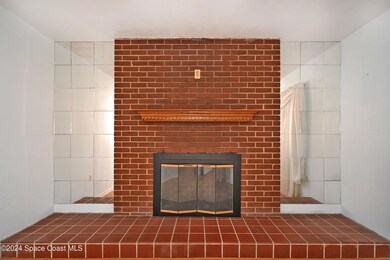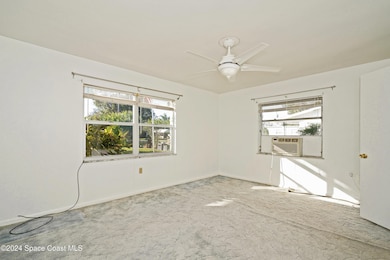
532 Ann Ave Melbourne, FL 32935
Estimated payment $1,365/month
Highlights
- 1 Fireplace
- Screened Porch
- Built-In Features
- No HOA
- Eat-In Kitchen
- Cooling System Mounted To A Wall/Window
About This Home
This beautiful 1,750 sq. ft. home with 3 bedrooms, 1 full bathroom, a large living room with wood burning fireplace, dining room and family room make this a great family home with plenty of room for living and entertaining. You will be greeted by an amazingly landscaped front yard that has a large porch, pavered patio area and lots of trees and flowering plants. The kitchen has spacious countertops, abundant cabinets, a gas stove, and a pass thru window to the wide-open family room. Relax in the fenced back yard with wooded area behind and 2 storage sheds with electric and work benches. One shed contains a water softening system and pumps. Nice large lot on well and septic with newer well pump and water softener system in the shed with washer/dryer hookups. This pleasant neighborhood is just blocks from an elementary school, a middle school, and the high school and close to, churches, shopping, restaurants and parks, is just 15 minutes to the beach and 55 miles from Orlando.
Home Details
Home Type
- Single Family
Est. Annual Taxes
- $988
Year Built
- Built in 1964
Lot Details
- 9,583 Sq Ft Lot
- West Facing Home
- Chain Link Fence
Parking
- 2 Car Garage
Home Design
- Membrane Roofing
- Block Exterior
- Asphalt
- Stucco
Interior Spaces
- 1,750 Sq Ft Home
- 1-Story Property
- Built-In Features
- Ceiling Fan
- 1 Fireplace
- Screened Porch
- Washer and Electric Dryer Hookup
Kitchen
- Eat-In Kitchen
- Breakfast Bar
- Electric Range
Flooring
- Carpet
- Laminate
- Tile
Bedrooms and Bathrooms
- 3 Bedrooms
- 1 Full Bathroom
Outdoor Features
- Shed
Schools
- Creel Elementary School
- Johnson Middle School
- Eau Gallie High School
Utilities
- Cooling System Mounted To A Wall/Window
- Central Heating
- Heating System Uses Propane
- Private Water Source
- Well
- Septic Tank
Community Details
- No Home Owners Association
- Carlton Stewart Gardens Plat No 1 Replat Of Pt Of Subdivision
Listing and Financial Details
- Assessor Parcel Number 27-37-17-26-00000.0-0015.13
Map
Home Values in the Area
Average Home Value in this Area
Tax History
| Year | Tax Paid | Tax Assessment Tax Assessment Total Assessment is a certain percentage of the fair market value that is determined by local assessors to be the total taxable value of land and additions on the property. | Land | Improvement |
|---|---|---|---|---|
| 2023 | $989 | $70,750 | $0 | $0 |
| 2022 | $984 | $68,690 | $0 | $0 |
| 2021 | $987 | $66,690 | $0 | $0 |
| 2020 | $929 | $65,770 | $0 | $0 |
| 2019 | $875 | $64,300 | $0 | $0 |
| 2018 | $874 | $63,110 | $0 | $0 |
| 2017 | $860 | $60,300 | $0 | $0 |
| 2016 | $867 | $59,060 | $19,500 | $39,560 |
| 2015 | $873 | $58,650 | $19,500 | $39,150 |
| 2014 | $878 | $58,190 | $19,500 | $38,690 |
Property History
| Date | Event | Price | Change | Sq Ft Price |
|---|---|---|---|---|
| 04/08/2025 04/08/25 | Price Changed | $229,900 | -2.2% | $131 / Sq Ft |
| 02/22/2025 02/22/25 | Price Changed | $235,000 | -7.8% | $134 / Sq Ft |
| 11/25/2024 11/25/24 | For Sale | $255,000 | -- | $146 / Sq Ft |
Deed History
| Date | Type | Sale Price | Title Company |
|---|---|---|---|
| Trustee Deed | -- | Attorney | |
| Warranty Deed | -- | -- |
Similar Homes in the area
Source: Space Coast MLS (Space Coast Association of REALTORS®)
MLS Number: 1028751
APN: 27-37-17-26-00000.0-0015.13
- 557 Hoot Owl Ct
- 1851 Croton Rd
- 0000 Aurora Rd
- 113 Hibiscus St
- 1055 Julia Dr
- 2182 Appalachian Dr
- 0001 Aurora Rd
- 1920 Stewart Rd Unit 33
- 1920 Stewart Rd Unit 32
- 1920 Stewart Rd Unit 35
- 1920 Stewart Rd Unit 26
- 2028 Stewart Rd Unit 19
- 2028 Stewart Rd Unit 21
- 2028 Stewart Rd Unit Lot 8
- 2042 Foxwood Dr
- 2220 Flower Tree Cir
- 2011 Tallpine Rd
- 2249 Flower Tree Cir
- 2100 Leewood Blvd
- 250 San Juan Cir Unit 250
