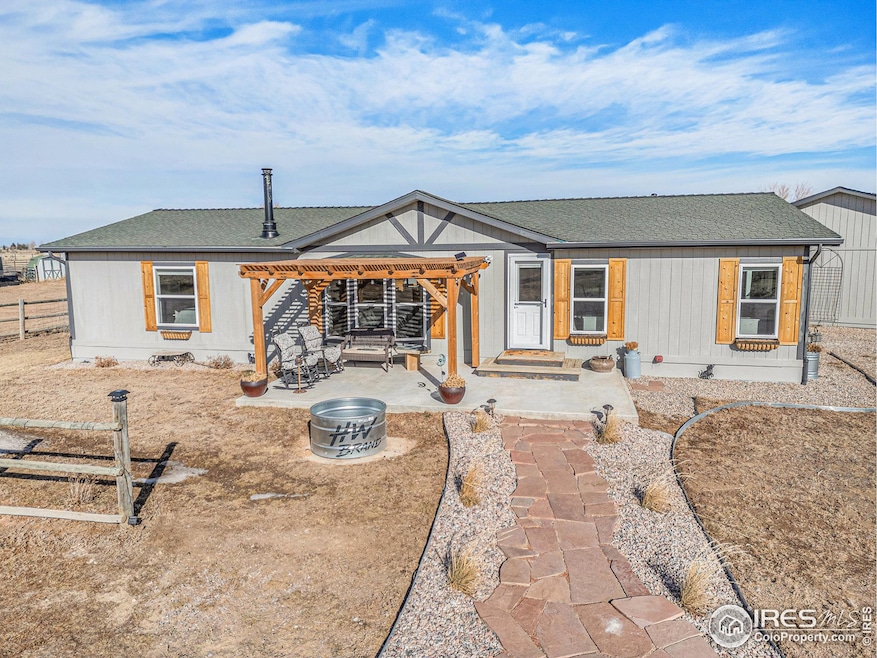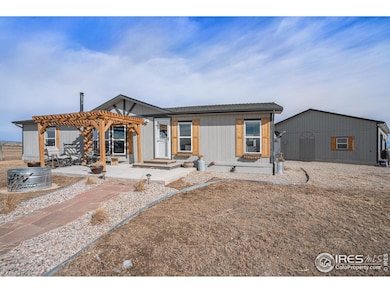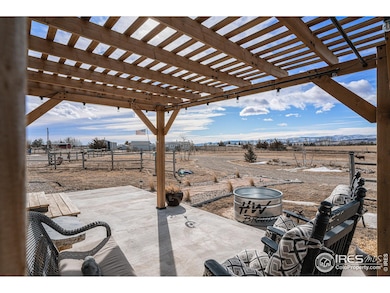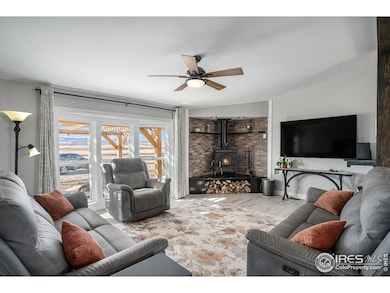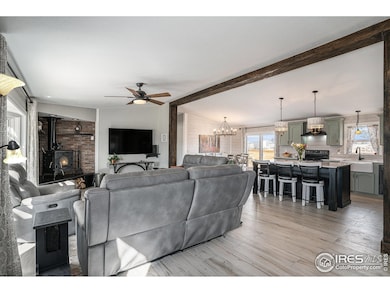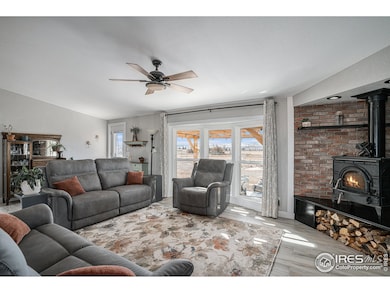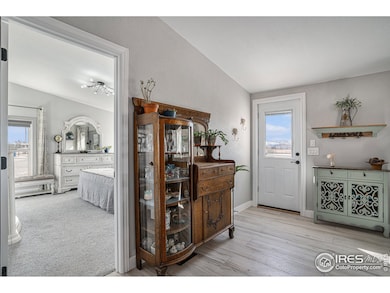
532 Arabian St Wellington, CO 80549
Highlights
- Parking available for a boat
- Open Floorplan
- Deck
- Horses Allowed On Property
- Mountain View
- Cathedral Ceiling
About This Home
As of April 2025MOTIVATED SELLER This craftsman remodeled 3 bedroom and 2 bathroom home sits on a expansive property of over 2.5 acres, offering unobstructed views of the Colorado Rockies. The property includes two fenced areas ideal for livestock or horses, complemented by a 36'x13' three-stall loafing shed and a substantial 38'x28' heated and finished garage/shop. Access the home via a circular driveway where you can also park an RV with electric and water hookups available. Located at the end of the street with no covenants, this home is conveniently just 20 minutes from Old Town Fort Collins and 15 minutes from downtown Wellington. This move-in ready home features an open-concept, custom-designed kitchen with a farmhouse sink and a huge custom island providing additional storage. Black stainless-steel appliances enhance the space, set off by quartz countertops and custom light fixtures. Adjacent to the kitchen, a mudroom houses the washer and dryer for convenience. The open living area boasts wide ceramic tile flooring and is warmed by a wood-burning stove, with large windows framing the stunning outdoor vistas. The home's bathrooms have been newly remodeled, showcasing custom tilework and an antique restored vanity. The primary bedroom is a retreat with its large en-suite bathroom, which includes a soaking tub and a walk-in tiled shower. Outdoor living is equally inviting with a concrete patio featuring a pergola for enjoying sunsets, and a back deck with a pool to escape the summer heat.
Property Details
Home Type
- Manufactured Home
Est. Annual Taxes
- $3,121
Year Built
- Built in 1996
Lot Details
- 2.53 Acre Lot
- Cul-De-Sac
- Southern Exposure
- Southwest Facing Home
- Partially Fenced Property
- Level Lot
HOA Fees
- $8 Monthly HOA Fees
Parking
- 3 Car Detached Garage
- Heated Garage
- Parking available for a boat
Home Design
- Wood Frame Construction
- Composition Roof
Interior Spaces
- 1,527 Sq Ft Home
- 1-Story Property
- Open Floorplan
- Cathedral Ceiling
- Ceiling Fan
- Circulating Fireplace
- Double Pane Windows
- Window Treatments
- Mountain Views
- Crawl Space
Kitchen
- Eat-In Kitchen
- Electric Oven or Range
- Microwave
- Dishwasher
- Kitchen Island
- Disposal
Flooring
- Carpet
- Ceramic Tile
Bedrooms and Bathrooms
- 3 Bedrooms
- Walk-In Closet
- 2 Full Bathrooms
- Primary bathroom on main floor
- Walk-in Shower
Laundry
- Laundry on main level
- Dryer
- Washer
Outdoor Features
- Deck
- Patio
- Outdoor Storage
Schools
- Eyestone Elementary School
- Wellington Middle School
- Poudre High School
Farming
- Loafing Shed
- Pasture
Utilities
- Forced Air Heating and Cooling System
- Propane
- Septic System
Additional Features
- Green Energy Fireplace or Wood Stove
- Near Farm
- Horses Allowed On Property
Community Details
- Horseman Hills Subdivision
Listing and Financial Details
- Assessor Parcel Number R0296643
Map
Home Values in the Area
Average Home Value in this Area
Property History
| Date | Event | Price | Change | Sq Ft Price |
|---|---|---|---|---|
| 04/25/2025 04/25/25 | Sold | $605,000 | +1.2% | $396 / Sq Ft |
| 03/17/2025 03/17/25 | Price Changed | $598,000 | -2.8% | $392 / Sq Ft |
| 02/24/2025 02/24/25 | Price Changed | $615,000 | -2.4% | $403 / Sq Ft |
| 02/05/2025 02/05/25 | For Sale | $630,000 | +18.4% | $413 / Sq Ft |
| 01/13/2023 01/13/23 | Sold | $532,000 | -3.3% | $348 / Sq Ft |
| 11/07/2022 11/07/22 | For Sale | $550,000 | +54.9% | $360 / Sq Ft |
| 03/08/2019 03/08/19 | Off Market | $355,000 | -- | -- |
| 01/28/2019 01/28/19 | Off Market | $295,000 | -- | -- |
| 12/07/2018 12/07/18 | Sold | $355,000 | -2.7% | $240 / Sq Ft |
| 10/25/2018 10/25/18 | For Sale | $365,000 | +23.7% | $246 / Sq Ft |
| 10/06/2016 10/06/16 | Sold | $295,000 | 0.0% | $199 / Sq Ft |
| 09/06/2016 09/06/16 | Pending | -- | -- | -- |
| 08/27/2016 08/27/16 | For Sale | $295,000 | -- | $199 / Sq Ft |
Tax History
| Year | Tax Paid | Tax Assessment Tax Assessment Total Assessment is a certain percentage of the fair market value that is determined by local assessors to be the total taxable value of land and additions on the property. | Land | Improvement |
|---|---|---|---|---|
| 2025 | $3,121 | $36,019 | $7,705 | $28,314 |
| 2024 | $3,121 | $36,019 | $7,705 | $28,314 |
| 2022 | $2,813 | $28,231 | $5,908 | $22,323 |
Mortgage History
| Date | Status | Loan Amount | Loan Type |
|---|---|---|---|
| Open | $250,000 | New Conventional | |
| Closed | $517,000 | New Conventional |
Deed History
| Date | Type | Sale Price | Title Company |
|---|---|---|---|
| Warranty Deed | $532,000 | -- |
Similar Homes in Wellington, CO
Source: IRES MLS
MLS Number: 1025807
APN: 99024-05-012
- 308 Sorrel St
- 12908 N County Road 15
- 12155 N County Road 15
- 612 W County Road 74
- 13601 N County Road 11
- 10400 N County Road 19
- 516 E County Road 66e
- 4596 W County Road 72
- 503 W County Road 66
- 13116 N County Road 9
- 14456 N County Road 9
- 8865 N County Road 19
- 0 E County Road 82 Unit B 973444
- 0 E County Road 82 Unit A 972974
- 16850 N County Road 9
- 3220 Iron Horse Way
- 9931 N County Road 7
- 9040 Painted Horse Ln
- 9087 Smoke Signal Way
- 10522 Clark Lake Ave
