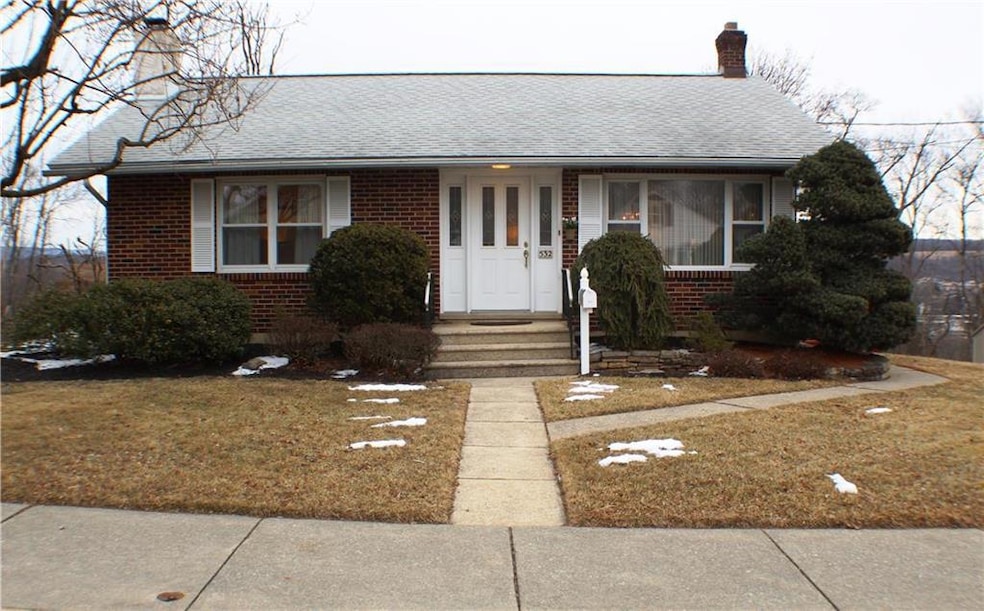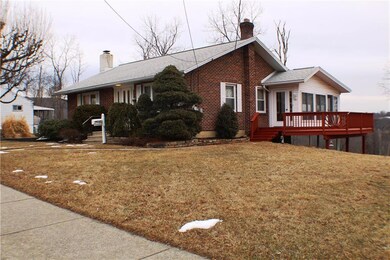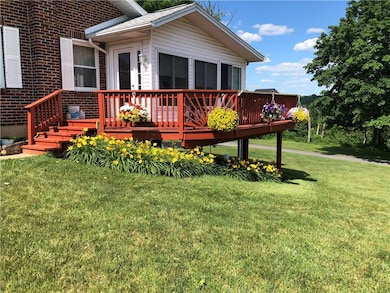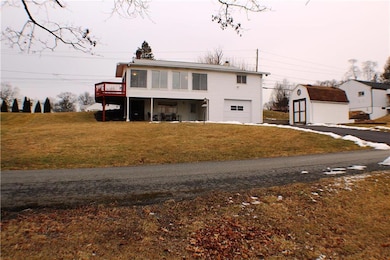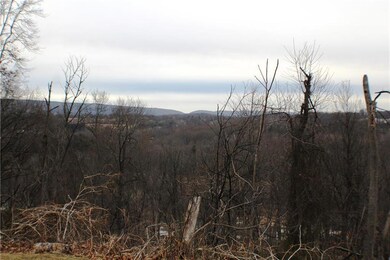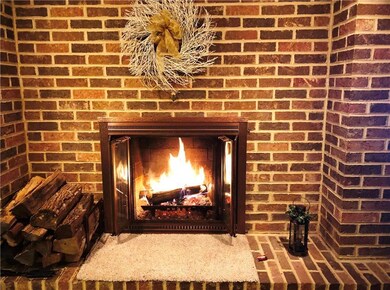
532 Center St Slatington, PA 18080
Slatington NeighborhoodEstimated payment $2,178/month
Highlights
- Family Room with Fireplace
- Breakfast Room
- Cedar Closet
- Raised Ranch Architecture
- 1 Car Attached Garage
- Forced Air Heating and Cooling System
About This Home
**** HIGHEST & BEST DUE ON SATURDAY MARCH 1st at 2:00PM **** A very well cared for property; owned by the current couple for nearly 65 years, this 3 Bedroom, 1 Bath raised Brick Ranch boasts Central A/C, Hot Air Furnace (A/C & Heat are ducted separately,) Family room with a brick mantle, wood burning Fireplace. *WATCH A REAL VIDEO TOUR: it's a NARRATED VIDEO* The Heated Sunroom on the back of the home is a great place to relax and enjoy the privacy and the amazing views. East facing sunroom is where you can watch the sun rise and have meals; it doesn't get baked by the sun at the end of the day. Don't miss the newly referbished Deck off the Sunroom, with new deck boards. There is also an outdoor covered back patio under the sunroom. Oh yea, and the oversized Driveway was just Fully replaced/REPAVED. Kitchen is small but mighty and has everything you need, from pantry space, built-in microwave, large refrigerator, Bosch dishwasher, Flat-top electric stove, Corian counters and a deep sink. Solid wood cabinets, Tile backsplash, some Stained Glass corner cabinets and a window out to the views. Located right next to the dining room and the main hall of this Ranch home, it's a few steps to the sunroom or basement stairs from the fridge... or use the window as a pass through to the sunroom. Large 1-Car Built-In Garage, Lots of Parking, Large storage Shed, Newer windows, New Roof in 2017, New Furnace in 2017, New A/C in 2016. Lots of appliances convey - ask your REALTOR!
Home Details
Home Type
- Single Family
Est. Annual Taxes
- $4,303
Year Built
- Built in 1954
Lot Details
- 0.28 Acre Lot
- Lot Dimensions are 120' x 100'
- Property is zoned SR-SUBURBAN RESIDENTIAL
Home Design
- Raised Ranch Architecture
- Brick Exterior Construction
- Asphalt Roof
- Vinyl Construction Material
Interior Spaces
- 1,456 Sq Ft Home
- 1-Story Property
- Ceiling Fan
- Wood Burning Fireplace
- Drapes & Rods
- Family Room with Fireplace
- Family Room Downstairs
- Breakfast Room
- Dining Room
- Utility Room
Kitchen
- Microwave
- Free-Standing Freezer
- Dishwasher
Flooring
- Wall to Wall Carpet
- Laminate
- Concrete
- Vinyl
Bedrooms and Bathrooms
- 3 Bedrooms
- Cedar Closet
- 1 Full Bathroom
Laundry
- Laundry on lower level
- Electric Dryer
- Washer
Basement
- Walk-Out Basement
- Basement Fills Entire Space Under The House
- Exterior Basement Entry
Parking
- 1 Car Attached Garage
- Garage Door Opener
- Driveway
Schools
- Slatington Elementary School
- Northern Lehigh High School
Utilities
- Forced Air Heating and Cooling System
- Heating System Uses Oil
- 101 to 200 Amp Service
- Electric Water Heater
Listing and Financial Details
- Assessor Parcel Number 556216740154001
Map
Home Values in the Area
Average Home Value in this Area
Tax History
| Year | Tax Paid | Tax Assessment Tax Assessment Total Assessment is a certain percentage of the fair market value that is determined by local assessors to be the total taxable value of land and additions on the property. | Land | Improvement |
|---|---|---|---|---|
| 2025 | $4,432 | $117,400 | $29,100 | $88,300 |
| 2024 | $4,243 | $117,400 | $29,100 | $88,300 |
| 2023 | $3,997 | $117,400 | $29,100 | $88,300 |
| 2022 | $3,938 | $117,400 | $88,300 | $29,100 |
| 2021 | $3,818 | $117,400 | $29,100 | $88,300 |
| 2020 | $3,709 | $117,400 | $29,100 | $88,300 |
| 2019 | $3,628 | $117,400 | $29,100 | $88,300 |
| 2018 | $3,555 | $117,400 | $29,100 | $88,300 |
| 2017 | $3,541 | $117,400 | $29,100 | $88,300 |
| 2016 | -- | $117,400 | $29,100 | $88,300 |
| 2015 | -- | $117,400 | $29,100 | $88,300 |
| 2014 | -- | $117,400 | $29,100 | $88,300 |
Property History
| Date | Event | Price | Change | Sq Ft Price |
|---|---|---|---|---|
| 03/01/2025 03/01/25 | Pending | -- | -- | -- |
| 03/01/2025 03/01/25 | Price Changed | $326,000 | +8.7% | $224 / Sq Ft |
| 02/24/2025 02/24/25 | For Sale | $300,000 | -- | $206 / Sq Ft |
Similar Homes in Slatington, PA
Source: Greater Lehigh Valley REALTORS®
MLS Number: 752808
APN: 556216740154-1
- 2539 Welshtown Rd
- 316 Williams St
- 118 Cherry St
- 222 E Church St
- 500 Cypress St
- 317 1st St
- 303 Hickory St
- 356 W Church St
- 265 S Walnut St
- 1308 Pin Oak Ln
- 209 E South St
- 548 W Franklin St
- 0 Old Main St Unit 753055
- 301 7th St
- 1116 Main St
- 13 Gap View Mobile Home Park
- 200 5th St
- 14 Gap View Mobile Home Park
- 16 Gap View Mobile Home Park
- 2228 Skyline Dr
