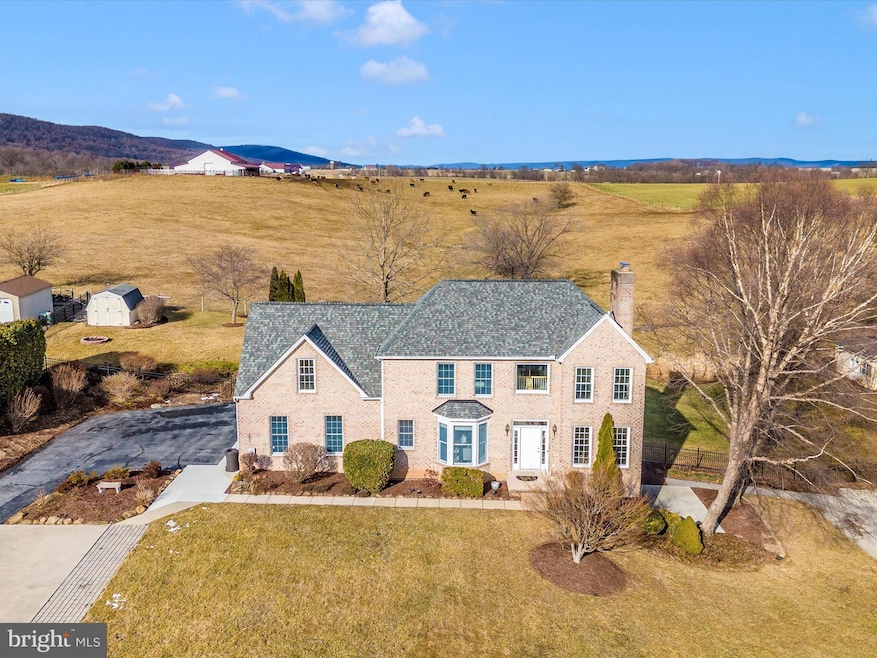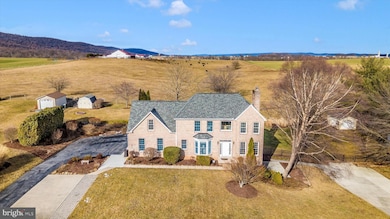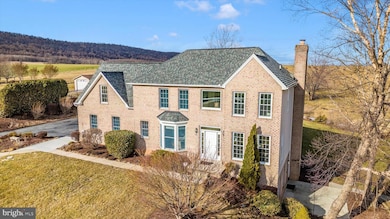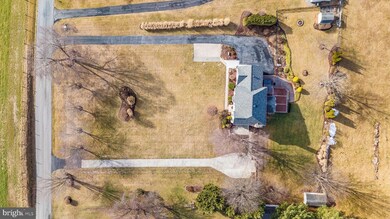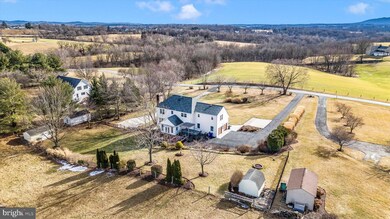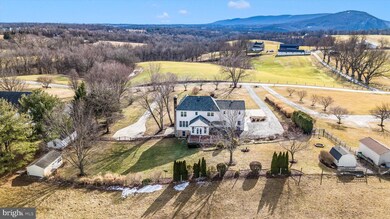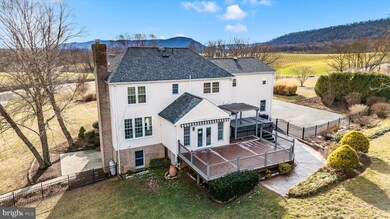
532 E Mountain Rd Knoxville, MD 21758
Highlights
- Spa
- 1.41 Acre Lot
- Whirlpool Bathtub
- Panoramic View
- Colonial Architecture
- Attic
About This Home
As of March 2025Welcome to your dream home with a lower level au pair/nanny/in law suite or college student independent living featuring it's own dedicated driveway and laundry! This country estate sits back off the road and features breathtaking views of the Potomac river valley, ag preserved farmland and mountains in all directions. You are minutes from historic hiking, quaint towns and villages, the C and O canal, the Potomac and Shenandoah Rivers, new grocery with pharmacy and even the MARC train. This 5 bedroom, 3.5 bath luxurious dreamlike setting home is impeccably maintained with many thoughtful heart and home features. From the chef's kitchen, granite counters, beverage cooler to sun drenched windows and gorgeous refinished hardwoods on the main level. The kitchen and family room open to a fabulous formal dining room and all weather sun room large enough to entertain with ease just steps from the Michael Phelps 15 ft swim spa. Your family and guests will appreciate tons of play space and an enormous maintenance free deck to capture sunrises and stunning sunsets, all year long. Privacy is a given in this intimate lush landscaped setting with features allowing for friends, family and quiet evenings in. Surrounded by black aluminum fencing, stained and stamped concrete pathways, spilling hydrangeas, berry filled nandina and orchard fruit bearing trees, Spring blooming Kwanzan cherry trees, the ultimate escape awaits. Retreating to the bedroom sleeping floor offers plush new carpet and padding, large bedrooms and a thoughtful 2nd floor large laundry. The oversized primary has views in all directions, 3 large closets, sitting areas and a devoted hallway entrance offering privacy and a restful feeling of peace. The bedroom opens right up to a large serene sunken tub bathroom with double sinks, double vanity and double shower. The aesthetics are abundant and the worry free maintenance and upgrades are plentiful including newer windows, roof, HVAC, flooring throughout, well pressure tank, UV light and water systems, swim spa, deck, sealed driveway, man cave garage with cabinetry/tool storage and new front door - to be painted in warmer weather! Welcome home to your forever country estate!
Home Details
Home Type
- Single Family
Est. Annual Taxes
- $5,233
Year Built
- Built in 1995
Lot Details
- 1.41 Acre Lot
- Back Yard Fenced
- Aluminum or Metal Fence
Parking
- 2 Car Attached Garage
- Side Facing Garage
- Garage Door Opener
- Driveway
Property Views
- Panoramic
- Pasture
- Mountain
- Garden
Home Design
- Colonial Architecture
- Brick Exterior Construction
- Block Foundation
- Shingle Roof
- Vinyl Siding
Interior Spaces
- Property has 3 Levels
- Chair Railings
- Crown Molding
- 2 Fireplaces
- Entrance Foyer
- Family Room
- Living Room
- Dining Room
- Game Room
- Sun or Florida Room
- Solarium
- Utility Room
- Attic
Kitchen
- Breakfast Room
- Eat-In Kitchen
- Built-In Microwave
- Dishwasher
Bedrooms and Bathrooms
- En-Suite Primary Bedroom
- En-Suite Bathroom
- Whirlpool Bathtub
Laundry
- Laundry Room
- Laundry on upper level
- Dryer
- Washer
Finished Basement
- Walk-Out Basement
- Basement Fills Entire Space Under The House
- Interior and Side Basement Entry
- Laundry in Basement
- Basement Windows
Eco-Friendly Details
- Energy-Efficient Windows
Outdoor Features
- Spa
- Patio
- Shed
- Utility Building
Schools
- Brunswick Elementary And Middle School
- Brunswick High School
Utilities
- Forced Air Heating and Cooling System
- Heating System Powered By Owned Propane
- Propane
- Well
- Bottled Gas Water Heater
- Septic Tank
- Cable TV Available
Community Details
- No Home Owners Association
- Shackelford Farms Subdivision
Listing and Financial Details
- Tax Lot 11
- Assessor Parcel Number 1112296339
Map
Home Values in the Area
Average Home Value in this Area
Property History
| Date | Event | Price | Change | Sq Ft Price |
|---|---|---|---|---|
| 03/18/2025 03/18/25 | Sold | $850,000 | 0.0% | $202 / Sq Ft |
| 02/24/2025 02/24/25 | Pending | -- | -- | -- |
| 02/21/2025 02/21/25 | For Sale | $849,999 | -- | $202 / Sq Ft |
Tax History
| Year | Tax Paid | Tax Assessment Tax Assessment Total Assessment is a certain percentage of the fair market value that is determined by local assessors to be the total taxable value of land and additions on the property. | Land | Improvement |
|---|---|---|---|---|
| 2024 | $5,333 | $428,200 | $119,100 | $309,100 |
| 2023 | $4,895 | $409,033 | $0 | $0 |
| 2022 | $4,669 | $389,867 | $0 | $0 |
| 2021 | $4,303 | $370,700 | $117,200 | $253,500 |
| 2020 | $4,303 | $357,767 | $0 | $0 |
| 2019 | $4,153 | $344,833 | $0 | $0 |
| 2018 | $4,038 | $331,900 | $86,800 | $245,100 |
| 2017 | $3,958 | $331,900 | $0 | $0 |
| 2016 | $3,571 | $324,167 | $0 | $0 |
| 2015 | $3,571 | $320,300 | $0 | $0 |
| 2014 | $3,571 | $316,500 | $0 | $0 |
Mortgage History
| Date | Status | Loan Amount | Loan Type |
|---|---|---|---|
| Open | $550,000 | New Conventional | |
| Previous Owner | $324,750 | VA | |
| Previous Owner | $396,092 | New Conventional | |
| Previous Owner | $417,000 | Stand Alone Refi Refinance Of Original Loan | |
| Previous Owner | $415,000 | Purchase Money Mortgage | |
| Previous Owner | $415,000 | Purchase Money Mortgage | |
| Previous Owner | $227,000 | Credit Line Revolving | |
| Closed | $0 | No Value Available |
Deed History
| Date | Type | Sale Price | Title Company |
|---|---|---|---|
| Deed | $850,000 | None Listed On Document | |
| Deed | $578,500 | -- | |
| Deed | $578,500 | -- | |
| Deed | $328,000 | -- | |
| Deed | $65,000 | -- |
Similar Home in Knoxville, MD
Source: Bright MLS
MLS Number: MDFR2059636
APN: 12-296339
- 716 Jefferson Pike
- 1214 Shenandoah Square S
- 1209 Shenandoah Square N
- TBB Brandenburg Farm Ct Unit ALBEMARLE
- 1301 Monocacy Crossing Pkwy
- 1320 Pennington Dr
- 1301 Potomac View Pkwy
- 1401 Potomac View Pkwy
- TBB Monocacy Crossing Pkwy Unit BRIDGEPORT
- TBB Monocacy Crossing Pkwy Unit NEW HAVEN
- TBB Miller Farm Dr Unit REGENT II
- TBB Enfield Farm Ln Unit CUMBERLAND II
- TBB Enfield Farm Ln Unit OAKDALE II
- 1020 Shenandoah View Pkwy
- 1020 Shenandoah View Pkwy
- 1020 Shenandoah View Pkwy
- 1020 Shenandoah View Pkwy
- 1020 Shenandoah View Pkwy
- 1020 Shenandoah View Pkwy
- 1020 Shenandoah View Pkwy
