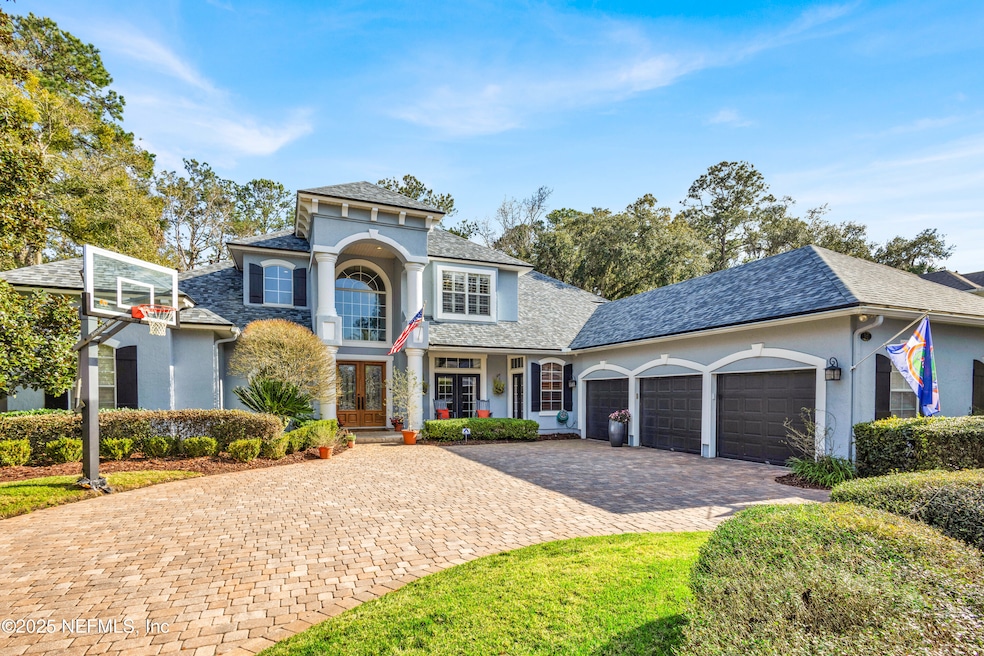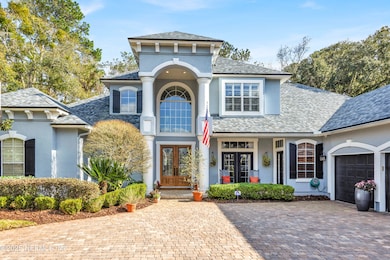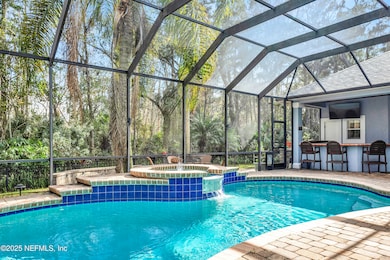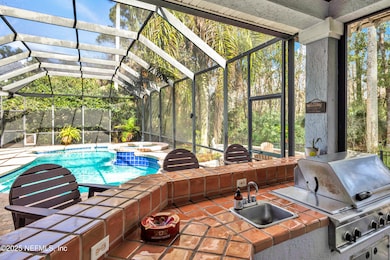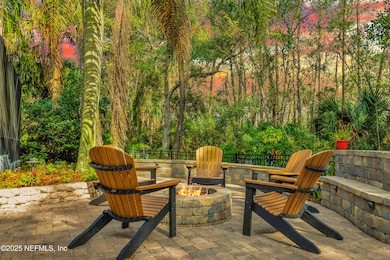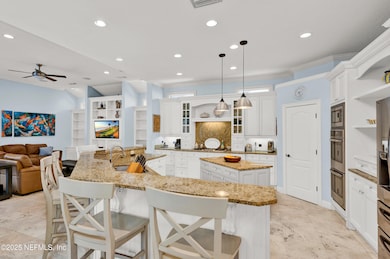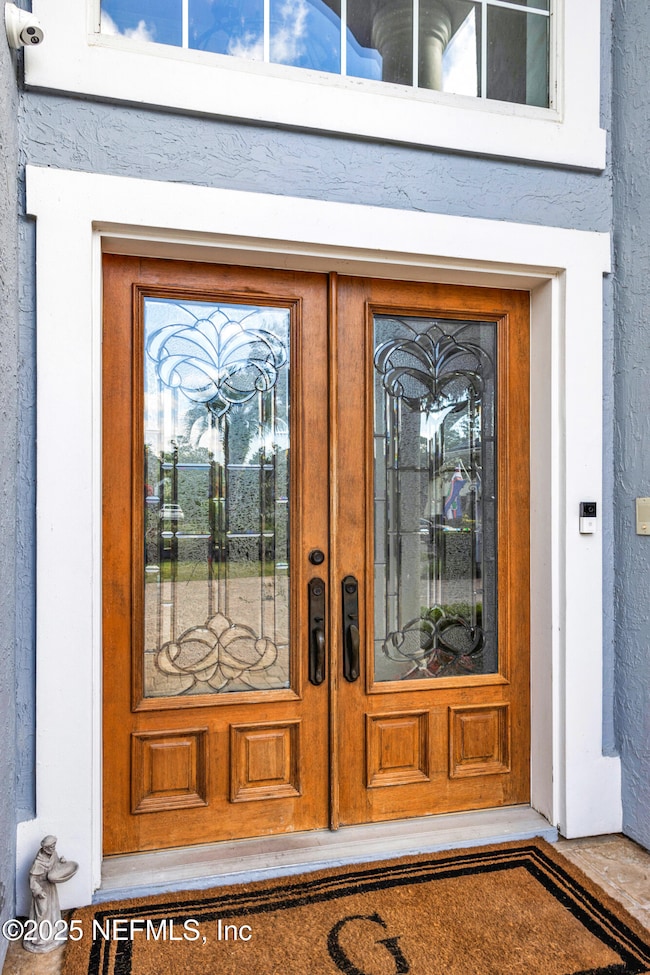
532 Honey Locust Ln Ponte Vedra Beach, FL 32082
Estimated payment $10,363/month
Highlights
- Screened Pool
- Security Service
- Gated Community
- Ocean Palms Elementary School Rated A
- Intercom to Front Desk
- Views of Preserve
About This Home
Welcome to a stunning 5-bedroom, 4.5-bathroom home in the gated Plantation Oaks community of Ponte Vedra Beach. This exquisite residence boasts a dedicated office, bonus room, and seamless indoor-outdoor living with sliders opening to a large covered lanai. Enjoy a heated pool and spa, outdoor kitchen, firepit, and serene preserve views. The primary and guest bedrooms are conveniently located downstairs, with three additional bedrooms upstairs, accessible via a front hardwood staircase or rear staircase. Modern upgrades include a 6-year-old roof, 4-year-old HVAC systems, and a buried gas tank powering a gas cooktop, two water heaters, and A GENERAC whole-home GENERATOR for uninterrupted power. The oversized three-car garage features epoxy floors, custom cabinetry, and a tool bench. Nestled on a private cul-de-sac, this home is just 1.5 miles from Mickler Beach and close to the YMCA, Ocean Palms Elementary, Landrum Middle School, Ponte Vedra High School, a boat ramp, and Guana Preserve trails. Experience luxury and convenience in this coastal gem!
Listing Agent
KELLER WILLIAMS REALTY ATLANTIC PARTNERS License #3137940 Listed on: 06/04/2025

Home Details
Home Type
- Single Family
Est. Annual Taxes
- $9,389
Year Built
- Built in 2002
Lot Details
- 0.31 Acre Lot
- Property fronts a private road
- Cul-De-Sac
- Fenced
- Front and Back Yard Sprinklers
HOA Fees
- $197 Monthly HOA Fees
Parking
- 3 Car Attached Garage
- Garage Door Opener
- Circular Driveway
Home Design
- Traditional Architecture
- Wood Frame Construction
- Shingle Roof
- Stucco
Interior Spaces
- 4,551 Sq Ft Home
- 2-Story Property
- Open Floorplan
- Built-In Features
- Ceiling Fan
- 2 Fireplaces
- Gas Fireplace
- Entrance Foyer
- Screened Porch
- Views of Preserve
Kitchen
- Eat-In Kitchen
- Breakfast Bar
- <<doubleOvenToken>>
- Electric Oven
- Gas Cooktop
- <<microwave>>
- Dishwasher
- Wine Cooler
- Kitchen Island
- Disposal
Flooring
- Wood
- Carpet
Bedrooms and Bathrooms
- 5 Bedrooms
- Split Bedroom Floorplan
- Walk-In Closet
- Jack-and-Jill Bathroom
- Bathtub With Separate Shower Stall
Laundry
- Dryer
- Washer
Home Security
- Security System Owned
- Security Gate
- Fire and Smoke Detector
Pool
- Screened Pool
- Spa
- Gas Heated Pool
Outdoor Features
- Outdoor Kitchen
- Fire Pit
Schools
- Ocean Palms Elementary School
- Alice B. Landrum Middle School
- Ponte Vedra High School
Utilities
- Central Heating and Cooling System
- Natural Gas Connected
- Gas Water Heater
- Water Softener is Owned
Listing and Financial Details
- Assessor Parcel Number 0683720680
Community Details
Overview
- Soverign Jacobs Association, Phone Number (904) 461-5556
- Plantation Oaks Subdivision
Amenities
- Clubhouse
- Intercom to Front Desk
Recreation
- Tennis Courts
- Community Basketball Court
- Pickleball Courts
- Community Playground
- Park
Security
- Security Service
- Gated Community
Map
Home Values in the Area
Average Home Value in this Area
Tax History
| Year | Tax Paid | Tax Assessment Tax Assessment Total Assessment is a certain percentage of the fair market value that is determined by local assessors to be the total taxable value of land and additions on the property. | Land | Improvement |
|---|---|---|---|---|
| 2025 | $9,218 | $790,134 | -- | -- |
| 2024 | $9,218 | $767,866 | -- | -- |
| 2023 | $9,218 | $745,501 | $0 | $0 |
| 2022 | $8,996 | $723,787 | $0 | $0 |
| 2021 | $8,964 | $702,706 | $0 | $0 |
| 2020 | $8,940 | $693,004 | $0 | $0 |
| 2019 | $9,140 | $677,423 | $0 | $0 |
| 2018 | $9,062 | $664,792 | $0 | $0 |
| 2017 | $9,041 | $651,119 | $0 | $0 |
| 2016 | $9,057 | $656,859 | $0 | $0 |
| 2015 | $9,197 | $652,293 | $0 | $0 |
| 2014 | $9,239 | $647,116 | $0 | $0 |
Property History
| Date | Event | Price | Change | Sq Ft Price |
|---|---|---|---|---|
| 06/04/2025 06/04/25 | For Sale | $1,699,000 | -- | $373 / Sq Ft |
Purchase History
| Date | Type | Sale Price | Title Company |
|---|---|---|---|
| Interfamily Deed Transfer | -- | None Available | |
| Interfamily Deed Transfer | -- | Accommodation | |
| Warranty Deed | $880,000 | Americas Choice Title Compan |
Mortgage History
| Date | Status | Loan Amount | Loan Type |
|---|---|---|---|
| Open | $500,000 | Credit Line Revolving | |
| Closed | $690,000 | New Conventional | |
| Closed | $826,500 | New Conventional | |
| Previous Owner | $200,000 | Credit Line Revolving | |
| Previous Owner | $100,000 | Credit Line Revolving |
Similar Homes in Ponte Vedra Beach, FL
Source: realMLS (Northeast Florida Multiple Listing Service)
MLS Number: 2091321
APN: 068372-0680
- 512 Honey Locust Ln
- 264 Clearwater Dr
- 616 Brookwood Ct
- 400 Big Tree Rd
- 100 King Sago Ct
- 668 Lake Stone Cir
- 433 Big Tree Rd
- 784 Mill Stream Rd
- 16 Palm Ln
- 760 Mill Stream Rd
- 0 S Roscoe Blvd Unit 2073128
- 195 S Roscoe Blvd
- 365 S Roscoe Blvd
- 164 Plantation Cir S
- 260 Autumn Tide Trail
- 301 S Roscoe Blvd
- 933 Fiddlers Creek Rd
- 105 Middleton Place
- 155 Autumn Tide Trail
- 841 Sawyer Run Ln
- 341 S Mill View Way
- 452 Quail Vista Dr
- 134 Hidden Palms Ln Unit 201
- 140 Oceans Edge Dr
- 120 Oceans Edge Dr
- 1148 Ponte Vedra Blvd
- 203 Canal Blvd
- 183 Sea Hammock Way
- 178 Sea Hammock Way
- 153 Sea Hammock Way
- 594 N Wilderness Trail
- 401 Payasada Lakes Ave
- 150 Whisper Rock Dr
- 53 S Nine Dr
- 117 Island Dr
- 106 Willow Pond Ln
- 9996 Sawgrass Dr E
- 9942 Sawgrass Dr E
- 280 Deer Run Dr S
- 82 White Cypress Dr
