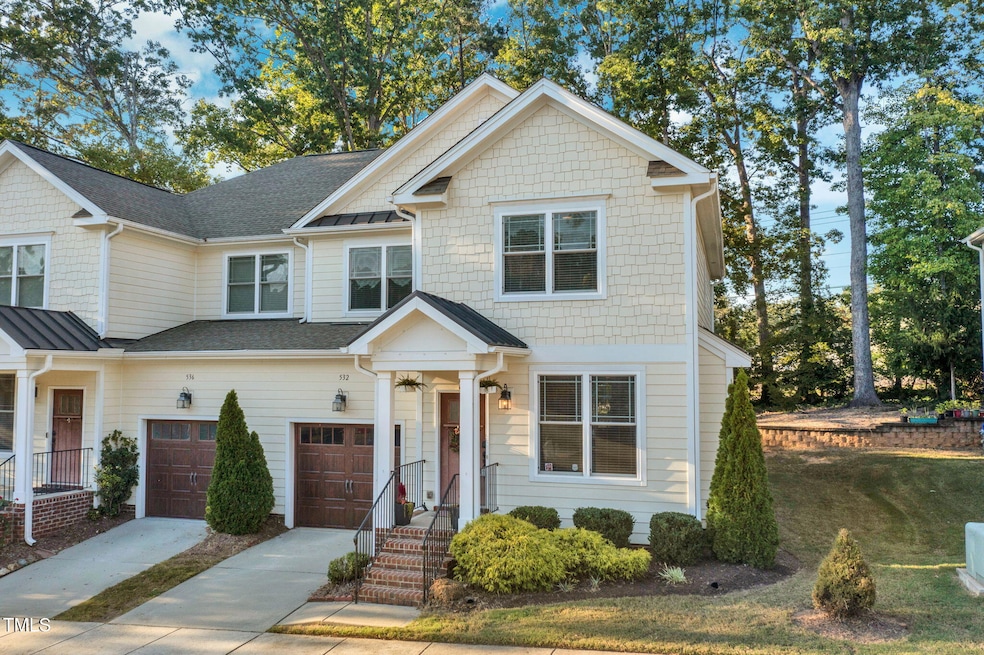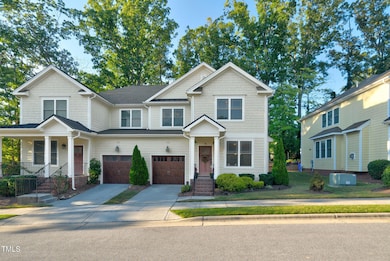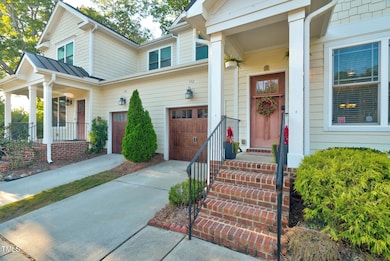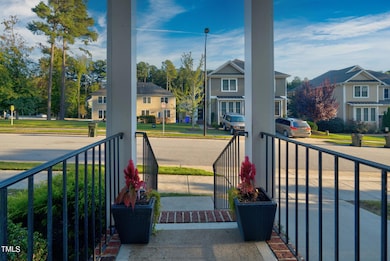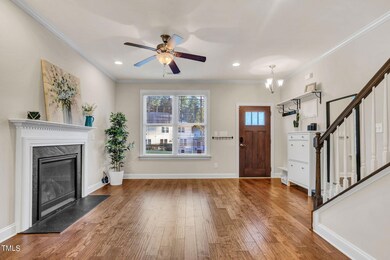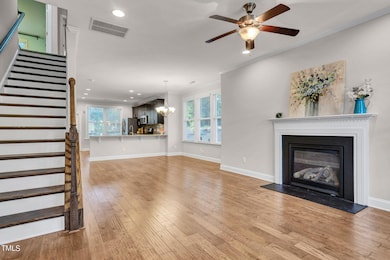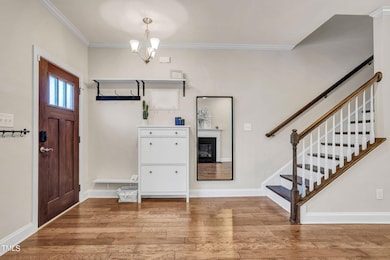
532 Lena Cir Chapel Hill, NC 27516
Estimated payment $3,621/month
Highlights
- Open Floorplan
- Clubhouse
- Wood Flooring
- Seawell Elementary School Rated A+
- Traditional Architecture
- End Unit
About This Home
Experience the good fortune of living in this inviting Burch Kove home where every feature has been thoughtfully designed. The current owners have transformed the backyard into a peaceful garden oasis, perfect for growing veggies and herbs. This small-space garden is fully set up and requires no special skills - an effortless way to cultivate abundance in your own home.
The home itself has been meticulously maintained, with fresh paint and professional cleaning, ensuring it is ready to welcome you with good energy. Thoughtful upgrades, like enhanced storage and organization throughout, make living here both comfortable and efficient. The kitchen, featuring beautiful granite countertops and stainless-steel appliances (yes, the fridge stays!), is not only functional but also brings a sense of elegance and luxury to your cooking experience. The open floor plan invites seamless gatherings with family and friends, while the cozy fireplace offers warmth for quiet, peaceful evenings.
Upstairs, you'll find four spacious bedrooms, including a private en suite primary, providing a restful retreat for all. The flexible space downstairs, complete with a full bath, offers options for a guest room, study, or main-level living—catering to every stage of life. With the laundry room conveniently located upstairs and the garage equipped with clever storage solutions, this home is designed to keep everything in its place, promoting order and peace of mind.
The Burch Kove community offers enriching amenities such as a pool, playground, and shaded dog park—perfect for enjoying the balance of work and leisure. Nearby Homestead Park provides even more opportunities for recreation and an active lifestyle, including an indoor pool, skate park, and scenic walking trails.
Not only is the home located in the sought-after Chapel Hill-Carrboro school district, its close proximity to Seymour Senior Center and UNC, and easy access to I-40 and Hillsborough, make this home perfectly positioned for both convenience and opportunity. Don't miss your chance to make this bright, lovingly cared-for end unit your own—a home filled with endless possibilities!
Townhouse Details
Home Type
- Townhome
Est. Annual Taxes
- $5,307
Year Built
- Built in 2015
Lot Details
- 3,049 Sq Ft Lot
- End Unit
- 1 Common Wall
- Garden
HOA Fees
- $220 Monthly HOA Fees
Parking
- 1 Car Attached Garage
- Private Driveway
- 1 Open Parking Space
Home Design
- Traditional Architecture
- Brick Foundation
- Shingle Roof
Interior Spaces
- 2,013 Sq Ft Home
- 2-Story Property
- Open Floorplan
- Tray Ceiling
- High Ceiling
- Ceiling Fan
- Living Room
- Combination Kitchen and Dining Room
- Scuttle Attic Hole
- Laundry on upper level
Kitchen
- Gas Range
- Microwave
- Dishwasher
- Granite Countertops
Flooring
- Wood
- Carpet
- Tile
Bedrooms and Bathrooms
- 5 Bedrooms
- Walk-In Closet
- 3 Full Bathrooms
Home Security
Schools
- Seawell Elementary School
- Smith Middle School
- Chapel Hill High School
Utilities
- Forced Air Zoned Heating and Cooling System
- Heating System Uses Natural Gas
Additional Features
- Patio
- Suburban Location
Listing and Financial Details
- Assessor Parcel Number 9870712296
Community Details
Overview
- Association fees include ground maintenance, maintenance structure
- Charleston Management Corp, Association, Phone Number (919) 847-3003
- Burch Kove Subdivision
Recreation
- Community Playground
- Community Pool
Additional Features
- Clubhouse
- Fire and Smoke Detector
Map
Home Values in the Area
Average Home Value in this Area
Tax History
| Year | Tax Paid | Tax Assessment Tax Assessment Total Assessment is a certain percentage of the fair market value that is determined by local assessors to be the total taxable value of land and additions on the property. | Land | Improvement |
|---|---|---|---|---|
| 2024 | $5,672 | $330,600 | $80,000 | $250,600 |
| 2023 | $5,519 | $330,600 | $80,000 | $250,600 |
| 2022 | $5,291 | $330,600 | $80,000 | $250,600 |
| 2021 | $5,223 | $330,600 | $80,000 | $250,600 |
| 2020 | $4,984 | $295,700 | $65,000 | $230,700 |
| 2018 | $4,869 | $295,700 | $65,000 | $230,700 |
| 2017 | $1,400 | $295,700 | $65,000 | $230,700 |
| 2016 | $1,400 | $83,700 | $59,900 | $23,800 |
| 2015 | $965 | $59,900 | $59,900 | $0 |
Property History
| Date | Event | Price | Change | Sq Ft Price |
|---|---|---|---|---|
| 04/21/2025 04/21/25 | For Sale | $530,000 | -1.7% | $263 / Sq Ft |
| 04/11/2025 04/11/25 | Off Market | $539,000 | -- | -- |
| 02/20/2025 02/20/25 | Price Changed | $539,000 | -1.8% | $268 / Sq Ft |
| 11/03/2024 11/03/24 | Price Changed | $549,000 | -2.0% | $273 / Sq Ft |
| 10/10/2024 10/10/24 | For Sale | $560,000 | -- | $278 / Sq Ft |
Deed History
| Date | Type | Sale Price | Title Company |
|---|---|---|---|
| Warranty Deed | $358,000 | None Available | |
| Special Warranty Deed | $295,000 | None Available |
Mortgage History
| Date | Status | Loan Amount | Loan Type |
|---|---|---|---|
| Open | $322,200 | New Conventional | |
| Previous Owner | $217,500 | New Conventional |
Similar Homes in Chapel Hill, NC
Source: Doorify MLS
MLS Number: 10056648
APN: 9870712296
- 000 Billabong Ln
- 308 Sylvan Way
- 1613 Homestead Rd
- 128 Rialto St
- 113 Sydney Harbor St
- 1511 Tallyho Trail
- 101 Worsham Dr
- 157 Cabernet Dr
- 181 Cabernet Dr
- 169 Cabernet Dr
- 2408 Homestead Rd
- 136 Malbec Dr
- 132 Malbec Dr
- 122 Malbec Dr
- 118 Malbec Dr
- 116 Malbec Dr
- 114 Malbec Dr
- 233 Airlie Dr
- 101 Redfoot Run Rd
- 110 Jacoby Way
