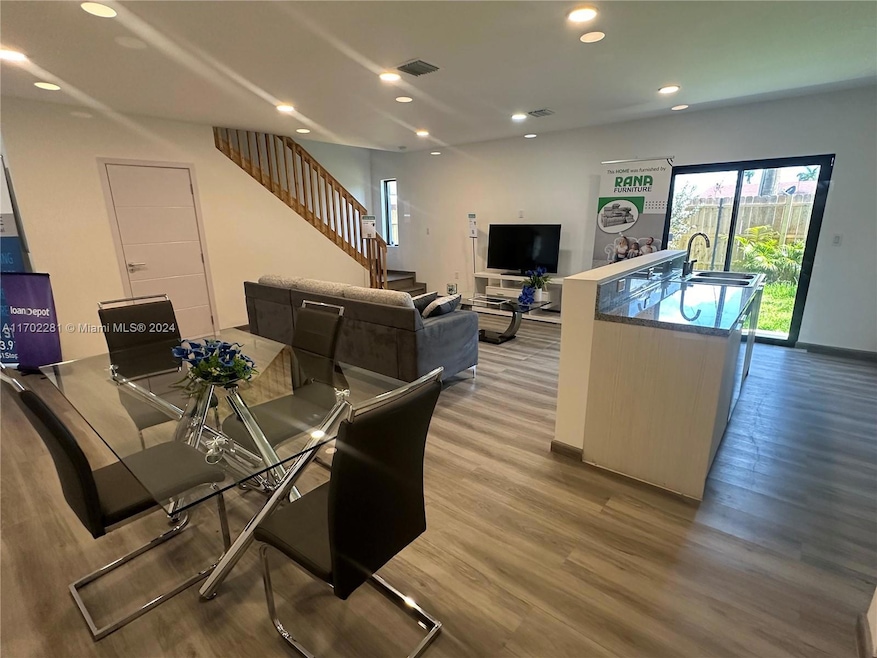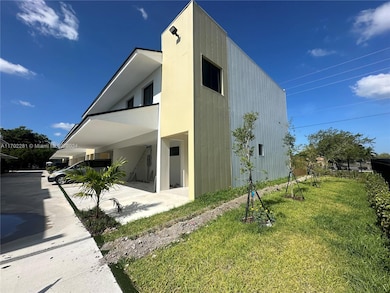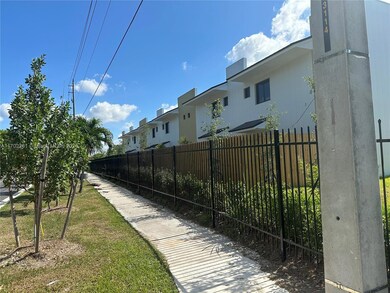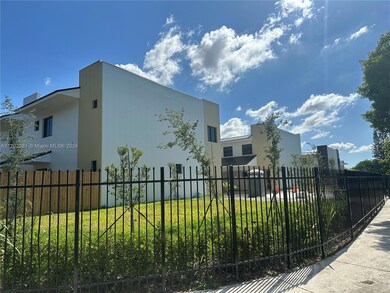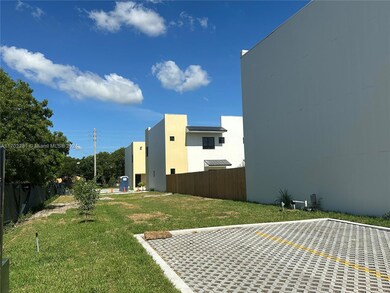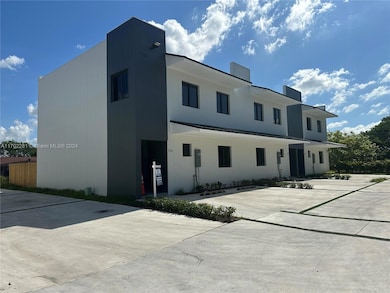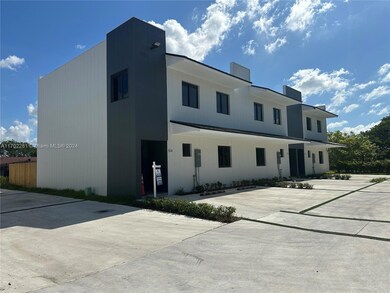
532 NW 7th St Unit 2 Florida City, FL 33034
Estimated payment $3,232/month
Highlights
- New Construction
- Breakfast Area or Nook
- Concrete Block With Brick
- Main Floor Bedroom
- Clear Impact Glass
- Bathtub and Separate Shower in Primary Bathroom
About This Home
NEW CONSTRUCTION **** LAST UNIT OF 23 UNITS PROJECT, BLOWOUT SALE FOR THE END OF YEARS AND XMAS!!!! REDUCED PROCE FROM $485K
4/3 WITH 1895 SQFT, IMPACT WINDIWS, LAMINATED FLOORS ALL TROUGHOUT, STAINSTEEL APPLIANCES, OPEN CONCEPT.
Listing Agent
The Molinares Group Real Estate Brokerage Phone: 786-597-2193 License #3353870
Co-Listing Agent
The Molinares Group Real Estate Brokerage Phone: 786-597-2193 License #3589976
Open House Schedule
-
Saturday, May 03, 20251:00 to 4:00 pm5/3/2025 1:00:00 PM +00:005/3/2025 4:00:00 PM +00:00CALL SHOWING AGENT OR LISTING FOR DETAILSAdd to Calendar
Townhouse Details
Home Type
- Townhome
Est. Annual Taxes
- $5,500
Year Built
- Built in 2024 | New Construction
HOA Fees
- $95 Monthly HOA Fees
Home Design
- Elevated Home
- Concrete Block With Brick
- Aluminum Siding
Interior Spaces
- 1,895 Sq Ft Home
- 2-Story Property
- Built-In Features
- Awning
- Combination Dining and Living Room
- Vinyl Flooring
Kitchen
- Breakfast Area or Nook
- Dishwasher
- Snack Bar or Counter
- Disposal
Bedrooms and Bathrooms
- 4 Bedrooms
- Main Floor Bedroom
- Walk-In Closet
- Bathtub and Separate Shower in Primary Bathroom
Home Security
Parking
- 2 Attached Carport Spaces
- 2 Car Parking Spaces
Eco-Friendly Details
- Energy-Efficient Construction
- Energy-Efficient Insulation
- Energy-Efficient Doors
- Energy-Efficient Thermostat
Additional Features
- Courtyard
- Fenced
- Central Heating and Cooling System
Listing and Financial Details
- Assessor Parcel Number 16-78-24-049-0220
Community Details
Overview
- 23 Units
- Sunnyland Place Condos
- Sunnyland Place No 2 Subdivision, Gamma 4/3 Floorplan
- The community has rules related to no recreational vehicles or boats, no trucks or trailers
Pet Policy
- Pets Allowed
Building Details
Security
- Complex Is Fenced
- Clear Impact Glass
- High Impact Door
Map
Home Values in the Area
Average Home Value in this Area
Tax History
| Year | Tax Paid | Tax Assessment Tax Assessment Total Assessment is a certain percentage of the fair market value that is determined by local assessors to be the total taxable value of land and additions on the property. | Land | Improvement |
|---|---|---|---|---|
| 2024 | -- | $56,668 | -- | -- |
| 2023 | -- | -- | -- | -- |
Property History
| Date | Event | Price | Change | Sq Ft Price |
|---|---|---|---|---|
| 01/09/2025 01/09/25 | Price Changed | $479,900 | +2.3% | $253 / Sq Ft |
| 12/01/2024 12/01/24 | For Sale | $469,000 | -1.4% | $247 / Sq Ft |
| 07/25/2024 07/25/24 | Sold | $475,900 | 0.0% | $251 / Sq Ft |
| 06/25/2024 06/25/24 | Pending | -- | -- | -- |
| 01/01/2024 01/01/24 | For Sale | $475,900 | -- | $251 / Sq Ft |
Deed History
| Date | Type | Sale Price | Title Company |
|---|---|---|---|
| Warranty Deed | $475,000 | Sharp Title Solutions |
Similar Homes in the area
Source: MIAMI REALTORS® MLS
MLS Number: A11702281
APN: 16-7824-049-0220
- 552 NW 7th St Unit 6
- 570 NW 7th St Unit 3
- 532 NW 7th St Unit 2
- 601 W Davis Pkwy
- 1070 nw 6th terrace 1070 Nw 6th Terrace
- 0 W Davis Pkwy
- 521 NW 10th St
- 511 NW 10th St
- 632 NW 6th St
- 636 NW 6th St
- 645 W Davis Pkwy
- 528 NW 10th St
- 389 NW 10th St
- 653 W Davis Pkwy
- 1051 NW 5th Ct
- 657 W Davis Pkwy
- 624 NW 6th St
- 616 NW 6th St
- 620 NW 6th St
- 628 NW 6th St
