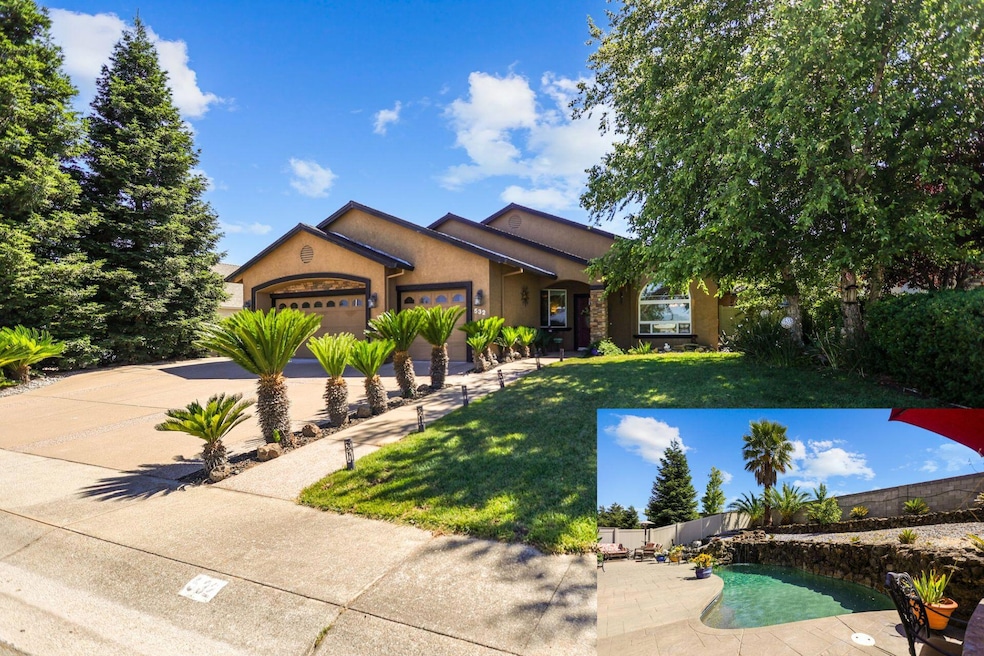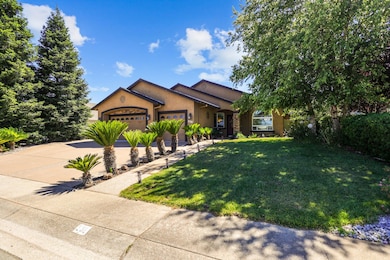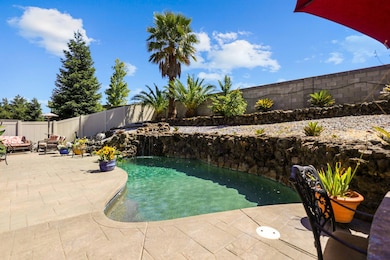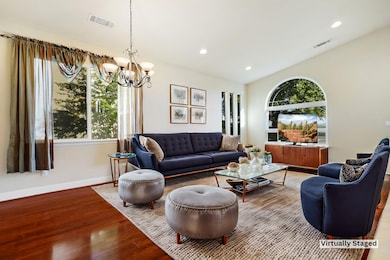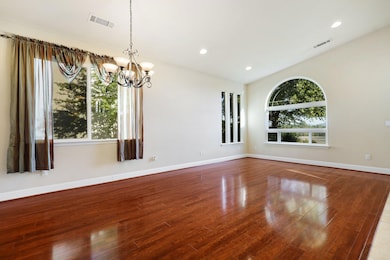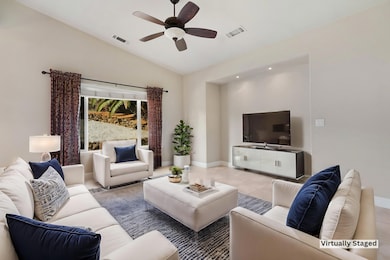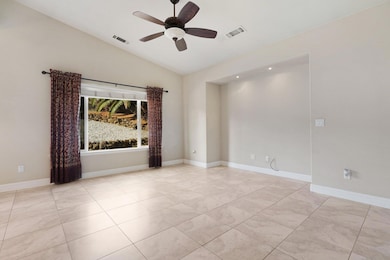
532 River Park Dr Redding, CA 96003
Quartz Hill NeighborhoodHighlights
- Parking available for a boat
- Contemporary Architecture
- No HOA
- Panoramic View
- Granite Countertops
- Kitchen Island
About This Home
As of February 2025Discover the charm of River Park Dr., a spacious 4-bedroom, 2-bathroom home designed for comfort and style. Featuring vaulted ceilings and multiple living spaces including living, dining, and family rooms this home is ideal for both relaxation and entertaining. A striking 3-way fireplace serves as the centerpiece, adding warmth to the open-concept kitchen with sleek stainless steel appliances. The luxurious primary suite offers a spa-like retreat with a Jacuzzi jetted tub, a walk-in shower, and ample closet space. Step outside to beautifully landscaped front and back yards that surround a sparkling pool, perfect for hosting or unwinding. Nestled near scenic trails, parks, shopping, and more, this home seamlessly blends modern convenience with serene living. Welcome to the lifestyle you've been dreaming of on River Park Dr
Home Details
Home Type
- Single Family
Est. Annual Taxes
- $6,040
Year Built
- Built in 2005
Lot Details
- 9,148 Sq Ft Lot
- Sprinkler System
Property Views
- Panoramic
- Mountain
Home Design
- Contemporary Architecture
- Brick Exterior Construction
- Slab Foundation
- Composition Roof
- Stucco
Interior Spaces
- 2,000 Sq Ft Home
- 1-Story Property
- Washer and Dryer Hookup
Kitchen
- Built-In Oven
- Built-In Microwave
- Kitchen Island
- Granite Countertops
Bedrooms and Bathrooms
- 4 Bedrooms
- 2 Full Bathrooms
Parking
- Parking available for a boat
- RV Access or Parking
Utilities
- Forced Air Heating and Cooling System
Community Details
- No Home Owners Association
- The Vistas Subdivision
Listing and Financial Details
- Assessor Parcel Number 113-350-005-000
Map
Home Values in the Area
Average Home Value in this Area
Property History
| Date | Event | Price | Change | Sq Ft Price |
|---|---|---|---|---|
| 02/27/2025 02/27/25 | Sold | $500,000 | 0.0% | $250 / Sq Ft |
| 02/06/2025 02/06/25 | Pending | -- | -- | -- |
| 01/10/2025 01/10/25 | For Sale | $499,900 | -- | $250 / Sq Ft |
Tax History
| Year | Tax Paid | Tax Assessment Tax Assessment Total Assessment is a certain percentage of the fair market value that is determined by local assessors to be the total taxable value of land and additions on the property. | Land | Improvement |
|---|---|---|---|---|
| 2024 | $6,040 | $534,408 | $160,963 | $373,445 |
| 2023 | $6,040 | $523,930 | $157,807 | $366,123 |
| 2022 | $5,878 | $513,658 | $154,713 | $358,945 |
| 2021 | $5,252 | $453,600 | $84,000 | $369,600 |
| 2020 | $4,715 | $405,000 | $75,000 | $330,000 |
| 2019 | $4,482 | $390,000 | $70,000 | $320,000 |
| 2018 | $4,399 | $380,000 | $65,000 | $315,000 |
| 2017 | $4,025 | $340,000 | $65,000 | $275,000 |
| 2016 | $3,748 | $335,000 | $65,000 | $270,000 |
| 2015 | $3,720 | $330,000 | $65,000 | $265,000 |
| 2014 | $4,008 | $330,000 | $65,000 | $265,000 |
Mortgage History
| Date | Status | Loan Amount | Loan Type |
|---|---|---|---|
| Open | $249,999 | New Conventional | |
| Previous Owner | $20,000 | Credit Line Revolving | |
| Previous Owner | $46,000 | Credit Line Revolving | |
| Previous Owner | $404,000 | Stand Alone Refi Refinance Of Original Loan | |
| Previous Owner | $61,500 | Credit Line Revolving | |
| Previous Owner | $328,000 | Stand Alone First |
Deed History
| Date | Type | Sale Price | Title Company |
|---|---|---|---|
| Grant Deed | $500,000 | Fidelity National Title Compan | |
| Grant Deed | -- | None Listed On Document | |
| Gift Deed | -- | Placer Title | |
| Grant Deed | -- | None Available | |
| Interfamily Deed Transfer | -- | Lsi Title Co | |
| Grant Deed | $410,000 | Chicago Title Co |
Similar Homes in Redding, CA
Source: Shasta Association of REALTORS®
MLS Number: 25-93
APN: 113-350-005-000
- 406 Spire Point Dr
- 819 Bellagio Terrace
- 166 Quartz Hill Rd
- 1063 River Ridge Dr
- 3318 Old Lantern Dr
- 3250 Winding Way
- 1389 River Ridge Dr
- 2440 Snow Ln
- 2450 Snow Ln
- 3220 Santa Rosa Way
- 1705 Kingswood Way
- 1025 Dara Ct
- 4098 Saint Patricks Ave
- 3663 Lake Forest Dr
- 3623 Steamboat St
- 3582 Old Lantern Dr
- 490 Turquoise Ct
- 821 St Marks
- 821 Saint Marks St
- 3671 Santa Rosa Way
