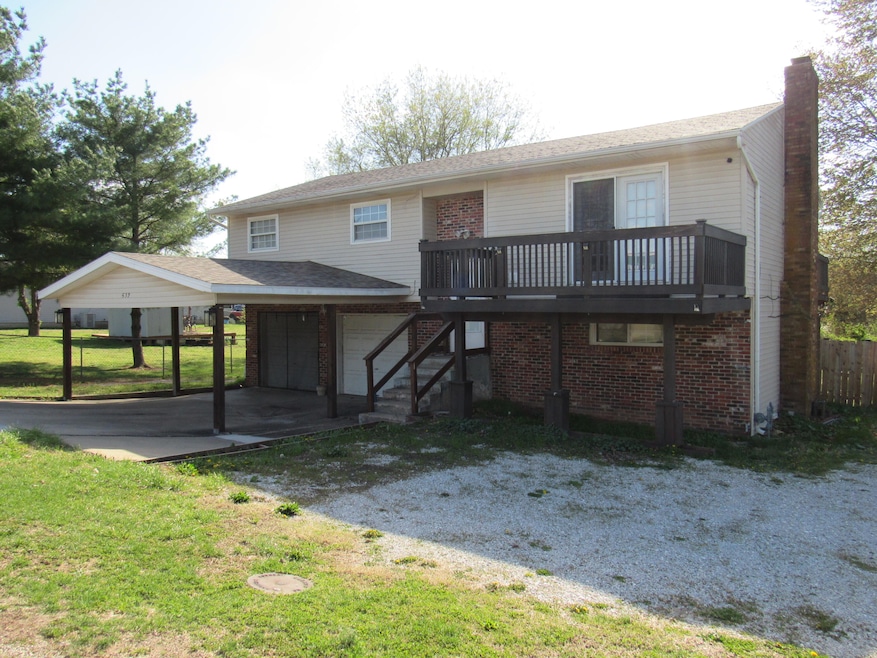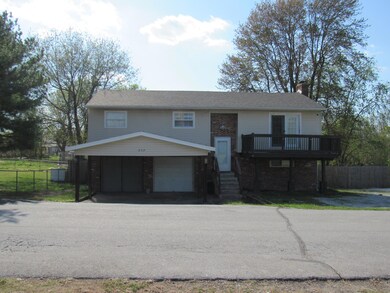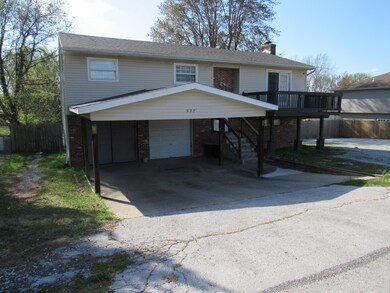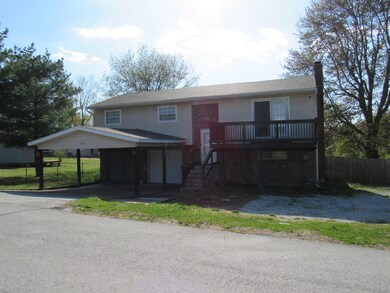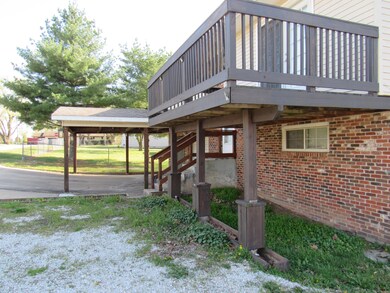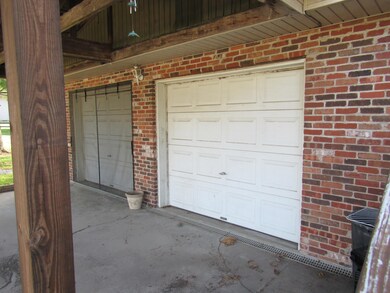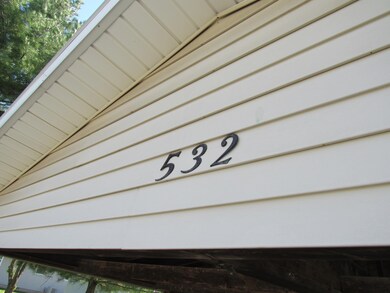
$239,900
- 3 Beds
- 2 Baths
- 1,395 Sq Ft
- 507 West St
- Billings, MO
MOTIVATED SELLERS. Wonderful location with Billings schools across the street and one block away from the city park. A 25.2 cu ft Whirlpool stainless steel refrigerator was purchased on 4-7-2025 and comes with a 5-year transferrable warranty. Bliss Brothers solar panels were installed Nov 2022 giving an average electric bill of $15 per months. The balance due for the solar panel loan will be paid
Allan Cibert Better Homes & Gardens SW Grp
