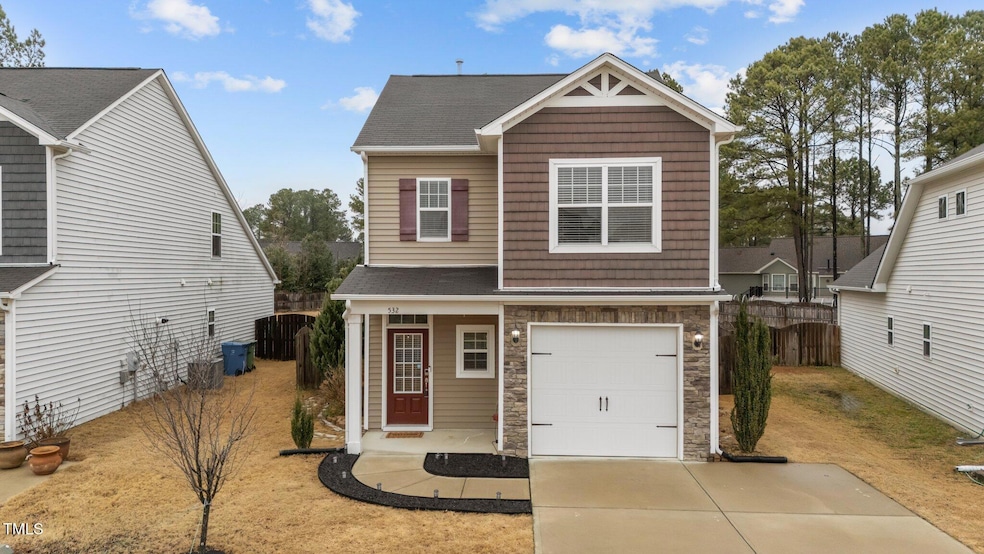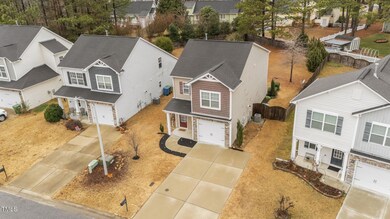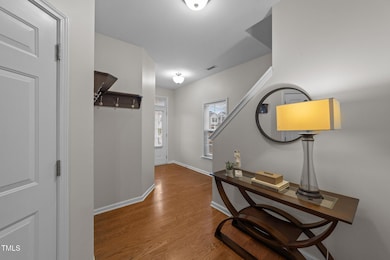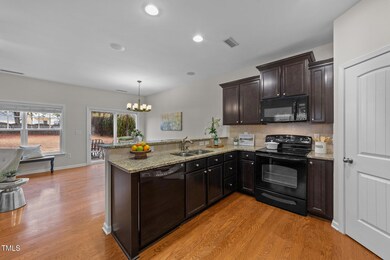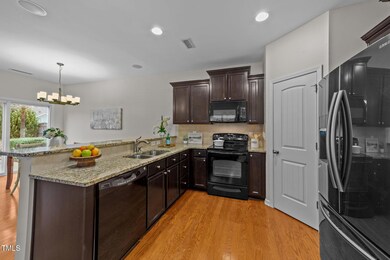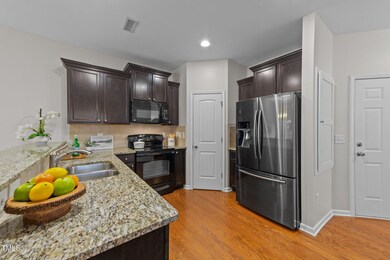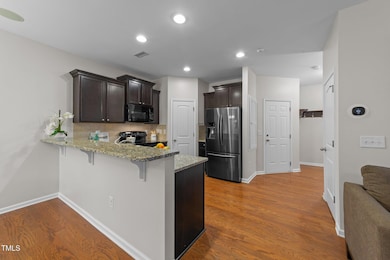
532 Smithridge Way Fuquay Varina, NC 27526
Fuquay-Varina NeighborhoodEstimated payment $2,282/month
Highlights
- Open Floorplan
- Pond
- Wood Flooring
- Holly Grove Middle School Rated A-
- Traditional Architecture
- Granite Countertops
About This Home
Looking for the perfect place to call home? This beautiful 3-bedroom, 2.5-bath home offers 1,694 sq. ft. of comfortable living space & is just a short stroll to downtown Fuquay-Varina, with easy access to Holly Springs!
Step inside to find an inviting open floor plan with wood floors & fresh paint. The living and dining areas are warm and welcoming, centered around a cozy gas log fireplace—perfect for relaxing evenings. The kitchen features granite countertops, stainless steel appliances & a breakfast bar for casual dining. Upstairs, the primary suite feels like a retreat with its trey ceiling, spacious walk-in closet, and spa-like ensuite—complete with a soaking tub, separate shower, and dual vanity. Two additional bedrooms, full bath, & a convenient laundry area round out the second floor. Love the outdoors? The fully fenced backyard offers plenty of space to play, a patio & peaceful pond, making it a great spot to unwind. Plus, smart home features add modern convenience—just move in and start living! This home has a tankless water heater, HVAC has been serviced regularly.
Home Details
Home Type
- Single Family
Est. Annual Taxes
- $3,001
Year Built
- Built in 2012
Lot Details
- 8,276 Sq Ft Lot
- Landscaped
- Back Yard Fenced
HOA Fees
- $27 Monthly HOA Fees
Parking
- 1 Car Attached Garage
- Private Driveway
- 4 Open Parking Spaces
Home Design
- Traditional Architecture
- Slab Foundation
- Shingle Roof
- Vinyl Siding
Interior Spaces
- 1,694 Sq Ft Home
- 2-Story Property
- Open Floorplan
- Ceiling Fan
- Gas Log Fireplace
- Entrance Foyer
- Living Room
- Dining Room
- Pull Down Stairs to Attic
Kitchen
- Electric Range
- Dishwasher
- Granite Countertops
Flooring
- Wood
- Carpet
- Tile
- Vinyl
Bedrooms and Bathrooms
- 3 Bedrooms
- Double Vanity
- Separate Shower in Primary Bathroom
- Soaking Tub
- Bathtub with Shower
- Walk-in Shower
Laundry
- Laundry Room
- Laundry in Hall
- Laundry on upper level
- Washer and Dryer
Outdoor Features
- Pond
- Patio
- Porch
Schools
- Lincoln Height Elementary School
- Holly Grove Middle School
- Fuquay Varina High School
Utilities
- Forced Air Zoned Heating and Cooling System
- Heating System Uses Natural Gas
- Tankless Water Heater
Community Details
- Association fees include ground maintenance
- Cas Association, Phone Number (910) 295-3791
- Southview Pointe Subdivision
Listing and Financial Details
- Assessor Parcel Number 0656.11-65-5725.000
Map
Home Values in the Area
Average Home Value in this Area
Tax History
| Year | Tax Paid | Tax Assessment Tax Assessment Total Assessment is a certain percentage of the fair market value that is determined by local assessors to be the total taxable value of land and additions on the property. | Land | Improvement |
|---|---|---|---|---|
| 2024 | $3,002 | $342,157 | $85,000 | $257,157 |
| 2023 | $2,516 | $224,437 | $50,000 | $174,437 |
| 2022 | $2,364 | $224,437 | $50,000 | $174,437 |
| 2021 | $2,253 | $224,437 | $50,000 | $174,437 |
| 2020 | $2,253 | $224,437 | $50,000 | $174,437 |
| 2019 | $2,026 | $173,925 | $46,000 | $127,925 |
| 2018 | $1,910 | $173,925 | $46,000 | $127,925 |
| 2017 | $1,842 | $173,925 | $46,000 | $127,925 |
| 2016 | $1,817 | $173,925 | $46,000 | $127,925 |
| 2015 | $1,552 | $153,230 | $30,000 | $123,230 |
| 2014 | -- | $153,230 | $30,000 | $123,230 |
Property History
| Date | Event | Price | Change | Sq Ft Price |
|---|---|---|---|---|
| 04/06/2025 04/06/25 | Pending | -- | -- | -- |
| 04/03/2025 04/03/25 | Price Changed | $360,000 | -1.1% | $213 / Sq Ft |
| 03/10/2025 03/10/25 | Price Changed | $364,000 | -1.6% | $215 / Sq Ft |
| 02/12/2025 02/12/25 | For Sale | $370,000 | -- | $218 / Sq Ft |
Deed History
| Date | Type | Sale Price | Title Company |
|---|---|---|---|
| Warranty Deed | $203,000 | None Available | |
| Warranty Deed | $150,000 | None Available | |
| Warranty Deed | $240,000 | None Available |
Mortgage History
| Date | Status | Loan Amount | Loan Type |
|---|---|---|---|
| Open | $183,500 | New Conventional | |
| Closed | $192,850 | New Conventional | |
| Previous Owner | $144,993 | FHA |
Similar Homes in the area
Source: Doorify MLS
MLS Number: 10076023
APN: 0656.11-65-5725-000
- 632 Hunters Ridge Dr
- 529 Sunset Dr
- 659 Lavenham Ln
- 654 Stapleford Ln
- 508 Stapleford Ln
- 134 Charndon Way
- 123 Charndon Way
- 713 Sequoia Ridge Dr
- 622 Lone Pine Loop
- 917 Sequoia Ridge Dr
- 205 Loxton St
- 308 & 310 Depot St
- 575 Dawley Dr
- 265 Freeman Pines Place
- 318 Holland Glen St
- 804 Dorset Stream Dr
- 1213 Valley Dale Dr
- 709 Lucky Clover Way
- 207 Lawrence St
- 227 Coley Farm Rd
