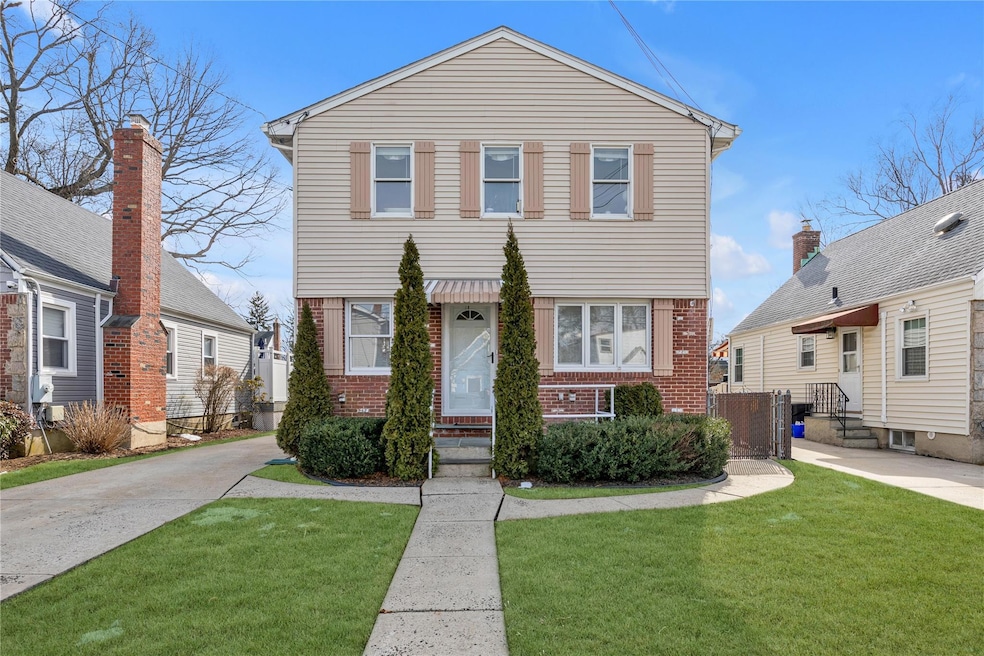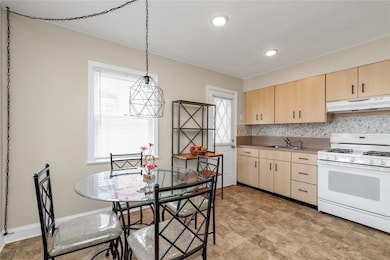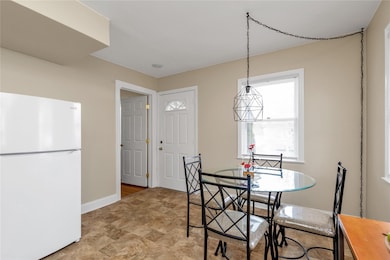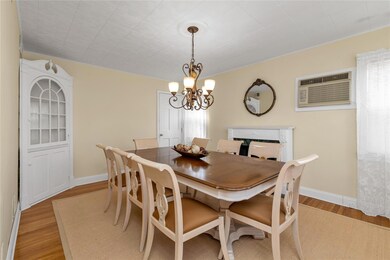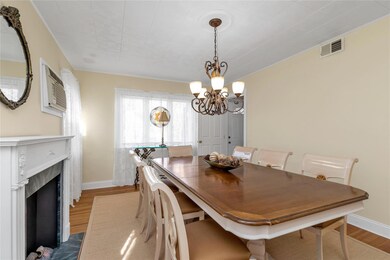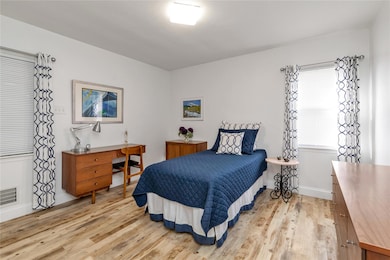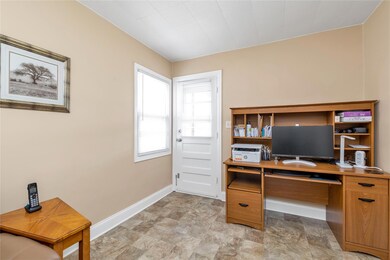
532 Stratford Rd South Hempstead, NY 11550
South Hempstead NeighborhoodEstimated payment $5,512/month
Highlights
- Colonial Architecture
- Covered patio or porch
- Forced Air Heating System
- South Side Middle School Rated A
- Eat-In Kitchen
- Baseboard Heating
About This Home
Step into a world of comfort and convenience with this bright and spacious colonial home. Located near the Rockville Centre Links Golf Course and in the Rockville Centre school district, this beautiful property features a generous 5-Bedroom layout with 2-bedrooms on the first floor and 3-bedrooms on the second floor, thoughtfully reconstructed in 1989. Perfect for those desiring a mother-daughter arrangement or multi-generational living, this home offers four separate outside entrances for easy access.
The main level boasts a large eat-in kitchen and dining area, which can easily be transformed into a formal dining room. For more intimate gatherings, the large dining room can be transformed into a cozy living room. The full bathroom is designed with handicap accessibility and recessed lighting.
Upstairs, the second level reveals partial parquet floors, enhancing the home's traditional charm. Stay comfortable year-round with the separate thermostat for heating control. The second level is also home to a flex-room complete with a skylight and French-pane glass doors, providing a versatile space you can make your own. For your convenience, a stackable washer and dryer unit is also housed on this floor.
Quality is evident in every detail, from Anderson double hung windows to the home's reliable gas heating system and cooking appliances. The use of copper wiring throughout ensures electrical safety, while steel beams and hurricane strapping reflect the sturdiness of new construction. A young architectural roof, only 5-6 years old, provides further peace of mind.
Storage will never be an issue, thanks to a full, finished basement complete with an additional washer/dryer, ample storage area, a functional workshop, and utilities. Even more storage can be found in the walk-up attic that spans the entire length of the house.
The beautifully kept backyard offers plenty of room for outdoor activities. Enjoy afternoons on the covered back porch, which overlooks the expansive backyard. Parking is plentiful with a 1.5 car detached garage, equipped with electricity, and a long private driveway for additional vehicles. This is a home where convenience and comfort meet. Don’t miss out on your chance to call it your own!
Listing Agent
Douglas Elliman Real Estate Brokerage Phone: 516-669-3700 License #10401380393

Co-Listing Agent
Douglas Elliman Real Estate Brokerage Phone: 516-669-3700 License #10401388696
Home Details
Home Type
- Single Family
Est. Annual Taxes
- $14,738
Year Built
- Built in 1948
Lot Details
- 6,040 Sq Ft Lot
- Lot Dimensions are 40 x 152
- Back Yard
Parking
- 1.5 Car Garage
Home Design
- Colonial Architecture
- Vinyl Siding
Interior Spaces
- 1,994 Sq Ft Home
- 2-Story Property
- Dryer
- Finished Basement
Kitchen
- Eat-In Kitchen
- Convection Oven
- Cooktop
Bedrooms and Bathrooms
- 5 Bedrooms
- 2 Full Bathrooms
Schools
- William S Covert Elementary School
- South Side Middle School
- South Side High School
Utilities
- Cooling System Mounted To A Wall/Window
- Forced Air Heating System
- Baseboard Heating
Additional Features
- Covered patio or porch
- Property is near a golf course
Listing and Financial Details
- Legal Lot and Block 330 / 503
- Assessor Parcel Number 2089-36-503-00-0330-0
Map
Home Values in the Area
Average Home Value in this Area
Tax History
| Year | Tax Paid | Tax Assessment Tax Assessment Total Assessment is a certain percentage of the fair market value that is determined by local assessors to be the total taxable value of land and additions on the property. | Land | Improvement |
|---|---|---|---|---|
| 2024 | $3,542 | $467 | $159 | $308 |
| 2023 | $11,015 | $508 | $173 | $335 |
| 2022 | $11,015 | $499 | $170 | $329 |
| 2021 | $12,516 | $500 | $160 | $340 |
| 2020 | $8,862 | $493 | $424 | $69 |
| 2019 | $6,938 | $529 | $427 | $102 |
| 2018 | $7,022 | $564 | $0 | $0 |
| 2017 | $4,603 | $599 | $430 | $169 |
| 2016 | $7,345 | $634 | $424 | $210 |
| 2015 | $2,956 | $670 | $448 | $222 |
| 2014 | $2,956 | $670 | $448 | $222 |
| 2013 | $2,817 | $681 | $455 | $226 |
Property History
| Date | Event | Price | Change | Sq Ft Price |
|---|---|---|---|---|
| 03/24/2025 03/24/25 | Pending | -- | -- | -- |
| 02/21/2025 02/21/25 | For Sale | $839,000 | -- | $421 / Sq Ft |
Deed History
| Date | Type | Sale Price | Title Company |
|---|---|---|---|
| Executors Deed | -- | None Available | |
| Bargain Sale Deed | -- | None Available | |
| Deed | -- | -- |
Mortgage History
| Date | Status | Loan Amount | Loan Type |
|---|---|---|---|
| Previous Owner | $50,000 | No Value Available |
Similar Homes in the area
Source: OneKey® MLS
MLS Number: 817125
APN: 2089-36-503-00-0330-0
- 1129 Central Ave
- 539 Grant Ave
- 609 Grant Ave
- 335 Pine St
- 499 Mcdermott Rd
- 1457 California St
- 1234 Village Ave
- 1377 Exeter St
- 1175 Village Ave
- 767 N William St
- 58 Strathmore Ln
- 641 Woodland Dr
- 815 Grand Terrace Ave
- 31 Rugby Rd
- 820 Edward St
- 2 Cash Ln
- 1449 Grand Ave
- 4 Oxford Place
- 28 Pickwick Terrace
- 855 Edward St
