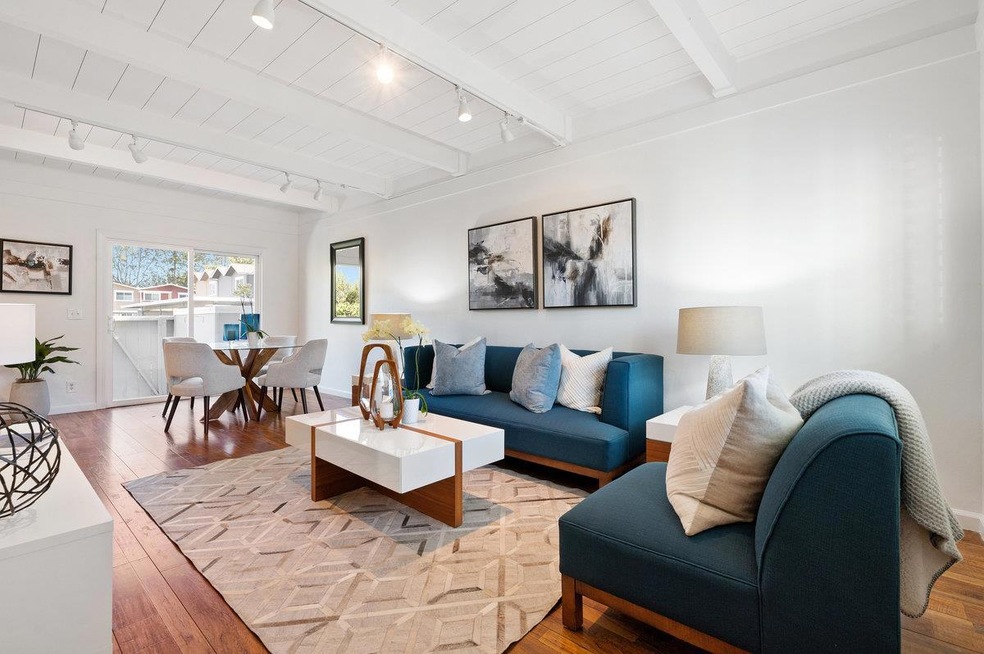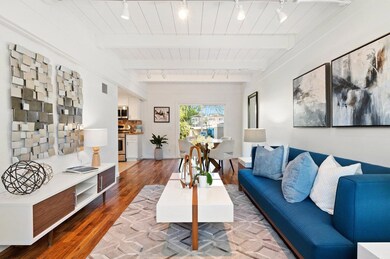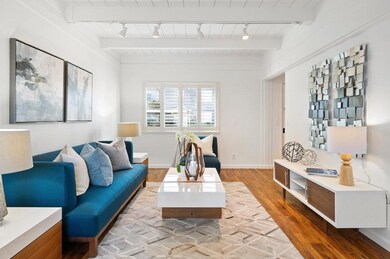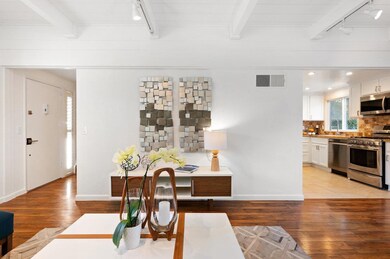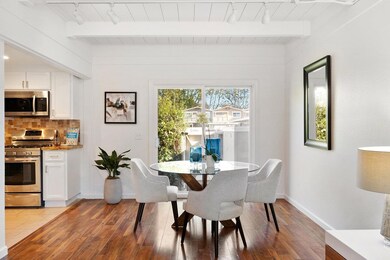
532 Tyrella Ave Unit 47 Mountain View, CA 94043
Whisman NeighborhoodHighlights
- Private Pool
- Granite Countertops
- Bathtub with Shower
- Theuerkauf Elementary School Rated A-
- Garden Windows
- Bathroom on Main Level
About This Home
As of December 2024Located in one of Silicone Valleys most coveted locations, this spectacular end-unit home is an incredible intersection of an open concept floor plan and intuitive functionality. The Tyrella home features multiple contemporary upgrades, approximately 1128 square feet of thoughtfully integrated living space and a quiet inviting neighborhood. Stylishly upgraded throughout, this fantastic home truly defines the phrase move-in-condition. Features include a stunning kitchen with stainless appliances, granite counter tops, contemporary cabinetry, in-unit laundry, custom closet systems for optimal organization, a separate dining area, 3 spacious bedrooms (one with a sun-drenched balcony) and one and one half beautifully redesigned bathrooms. Outside, the low maintenance rear yard offers a private oasis for gardening or entertaining. This community is rich in amenities including parks, playgrounds, pools, and a clubhouse; while its prime location provides quick access to tech giants like Google, Apple, and Facebook. Downtown Mountain View with its shops, international dining, and weekly farmers markets is also within close proximity to major highways and public transportation (VTA light rail) which adds to the convenience of this unbeatable location in Silicon Valley.
Townhouse Details
Home Type
- Townhome
Est. Annual Taxes
- $9,372
Year Built
- Built in 1971
Interior Spaces
- 1,128 Sq Ft Home
- 2-Story Property
- Garden Windows
- Combination Dining and Living Room
Kitchen
- Gas Oven
- Microwave
- Dishwasher
- Granite Countertops
- Disposal
Flooring
- Laminate
- Tile
Bedrooms and Bathrooms
- 3 Bedrooms
- Remodeled Bathroom
- Bathroom on Main Level
- Bathtub with Shower
- Bathtub Includes Tile Surround
Laundry
- Laundry in unit
- Washer and Dryer
Parking
- 1 Parking Space
- 1 Carport Space
- Uncovered Parking
Pool
- Private Pool
- Fence Around Pool
Additional Features
- Back Yard Fenced
- Forced Air Heating and Cooling System
Listing and Financial Details
- Assessor Parcel Number 160-06-047
Community Details
Overview
- Property has a Home Owners Association
- Association fees include common area electricity, garbage, pool spa or tennis
- Mountain View Park Townhouse Association
Recreation
- Community Pool
Map
Home Values in the Area
Average Home Value in this Area
Property History
| Date | Event | Price | Change | Sq Ft Price |
|---|---|---|---|---|
| 12/12/2024 12/12/24 | Sold | $1,120,000 | +13.4% | $993 / Sq Ft |
| 11/12/2024 11/12/24 | Pending | -- | -- | -- |
| 11/06/2024 11/06/24 | For Sale | $988,000 | 0.0% | $876 / Sq Ft |
| 02/05/2022 02/05/22 | Rented | $3,500 | 0.0% | -- |
| 01/21/2022 01/21/22 | Under Contract | -- | -- | -- |
| 01/05/2022 01/05/22 | Price Changed | $3,500 | -12.5% | $3 / Sq Ft |
| 12/30/2021 12/30/21 | Price Changed | $4,000 | -4.8% | $4 / Sq Ft |
| 12/28/2021 12/28/21 | Price Changed | $4,200 | -3.4% | $4 / Sq Ft |
| 12/24/2021 12/24/21 | For Rent | $4,350 | -- | -- |
Tax History
| Year | Tax Paid | Tax Assessment Tax Assessment Total Assessment is a certain percentage of the fair market value that is determined by local assessors to be the total taxable value of land and additions on the property. | Land | Improvement |
|---|---|---|---|---|
| 2023 | $9,372 | $785,226 | $392,525 | $392,701 |
| 2022 | $9,346 | $769,830 | $384,829 | $385,001 |
| 2021 | $9,118 | $754,736 | $377,284 | $377,452 |
| 2020 | $9,130 | $746,998 | $373,416 | $373,582 |
| 2019 | $8,747 | $732,352 | $366,095 | $366,257 |
| 2018 | $8,659 | $717,993 | $358,917 | $359,076 |
| 2017 | $8,303 | $703,916 | $351,880 | $352,036 |
| 2016 | $8,041 | $690,115 | $344,981 | $345,134 |
| 2015 | $7,810 | $679,750 | $339,800 | $339,950 |
| 2014 | $5,033 | $422,522 | $175,528 | $246,994 |
Mortgage History
| Date | Status | Loan Amount | Loan Type |
|---|---|---|---|
| Open | $750,000 | New Conventional | |
| Previous Owner | $500,000 | New Conventional | |
| Previous Owner | $510,000 | New Conventional | |
| Previous Owner | $55,000 | Credit Line Revolving | |
| Previous Owner | $160,000 | Unknown | |
| Previous Owner | $137,000 | No Value Available | |
| Previous Owner | $190,800 | No Value Available |
Deed History
| Date | Type | Sale Price | Title Company |
|---|---|---|---|
| Grant Deed | $1,120,000 | Chicago Title Company | |
| Interfamily Deed Transfer | -- | Chicago Title Company | |
| Grant Deed | $680,000 | Fidelity National Title Co | |
| Grant Deed | $337,000 | Old Republic Title Company | |
| Grant Deed | $212,000 | Old Republic Title Company |
Similar Homes in Mountain View, CA
Source: MLSListings
MLS Number: ML81985904
APN: 160-06-047
- 508 Easy St
- 180 Wiley Terrace
- 1283 Verano Rd
- 184 Athena Ct
- 847 San Luppe Dr
- 751 San Pablo Dr
- 50 E Middlefield Rd Unit 40
- 50 E Middlefield Rd Unit 17
- 121 Flynn Ave Unit B
- 139 Flynn Ave
- 810 San Lucas Ct
- 99 E Middlefield Rd Unit 24
- 500 W Middlefield Rd Unit 116
- 500 W Middlefield Rd Unit 37
- 500 W Middlefield Rd Unit 164
- 280 Easy St Unit 417
- 751 W Middlefield Rd Unit A
- 440 Moffett Blvd Unit 93
- 440 Moffett Blvd Unit 61
- 440 Moffett Blvd Unit 86
