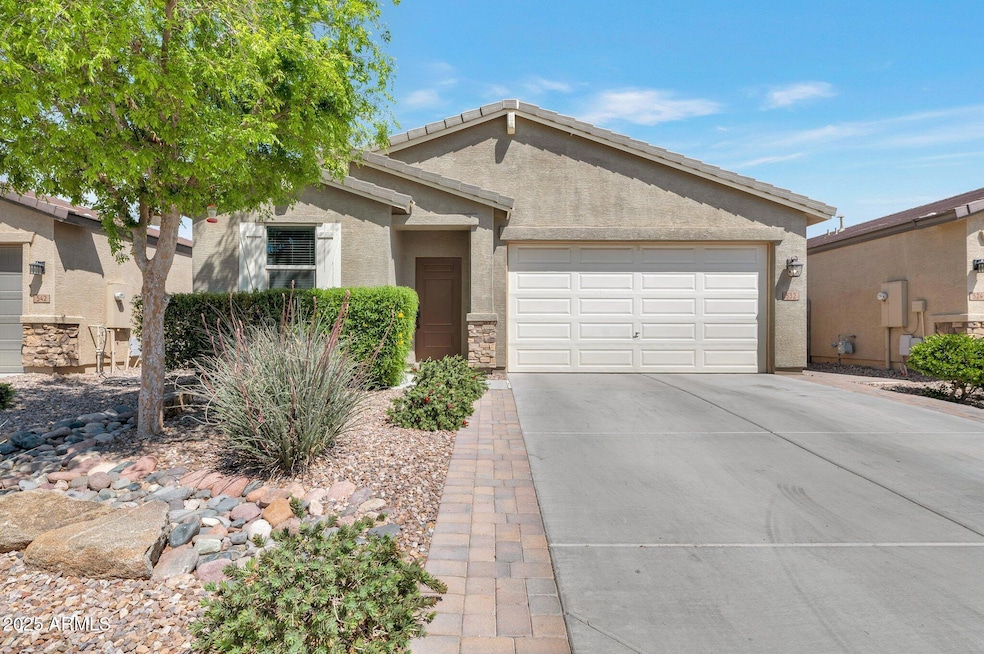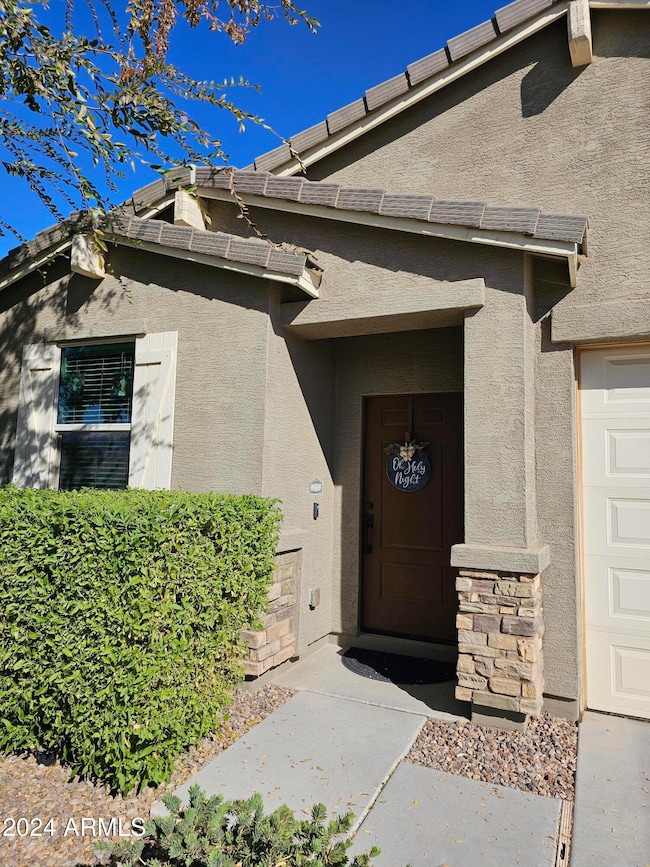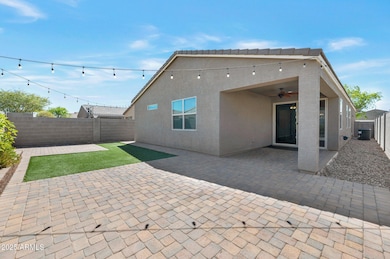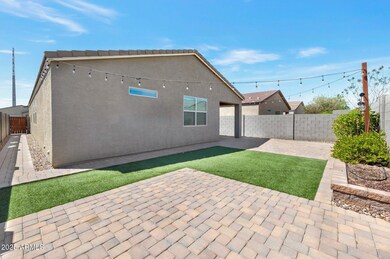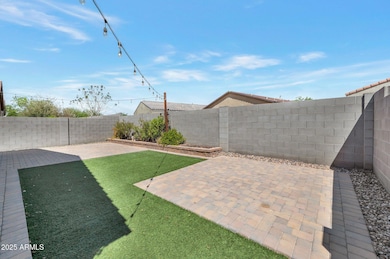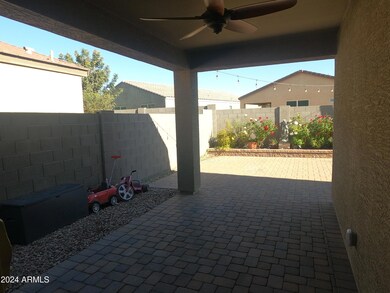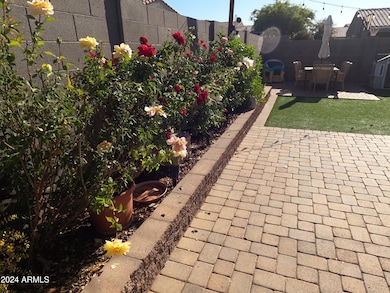
532 W Tenia Trail San Tan Valley, AZ 85140
Estimated payment $2,660/month
Highlights
- Home Energy Rating Service (HERS) Rated Property
- Granite Countertops
- Dual Vanity Sinks in Primary Bathroom
- Contemporary Architecture
- Double Pane Windows
- Cooling Available
About This Home
This Popular ''Jubilee'' floor plan has a space for everything! Den/office or could be a 4th bdrm and a large greatroom and a Teenroom! Open Kitchen with granite tops. Just off the great room is a covered patio. and a great back yard for relaxing or entertaining friends and family. ''The Meadows'' is near shopping centers and many places to dine out. It is a few minutes away from THE OLIVE Mill Eatery and the famous Schnephf Farms. Banner Hospital and many medical labs and services nearby. This home proudly speaks of energy saving at every turn. Energy Star built in everywhere, from appliances to heating and air conditioning with dual pane windows,spray foam insulation all designed in to help with energy costs. Every main room has a ceiling fan . It has a water conditioner and filter
Open House Schedule
-
Saturday, April 26, 202512:00 to 4:00 pm4/26/2025 12:00:00 PM +00:004/26/2025 4:00:00 PM +00:00Add to Calendar
-
Sunday, April 27, 202512:00 to 4:00 pm4/27/2025 12:00:00 PM +00:004/27/2025 4:00:00 PM +00:00Add to Calendar
Home Details
Home Type
- Single Family
Est. Annual Taxes
- $1,599
Year Built
- Built in 2018
Lot Details
- 5,225 Sq Ft Lot
- Desert faces the front and back of the property
- Block Wall Fence
- Front Yard Sprinklers
- Sprinklers on Timer
HOA Fees
- $76 Monthly HOA Fees
Parking
- 2 Car Garage
Home Design
- Contemporary Architecture
- Wood Frame Construction
- Spray Foam Insulation
- Tile Roof
- Concrete Roof
Interior Spaces
- 2,005 Sq Ft Home
- 1-Story Property
- Ceiling height of 9 feet or more
- Ceiling Fan
- Double Pane Windows
- ENERGY STAR Qualified Windows
- Vinyl Clad Windows
Kitchen
- Breakfast Bar
- Built-In Microwave
- ENERGY STAR Qualified Appliances
- Kitchen Island
- Granite Countertops
Flooring
- Carpet
- Tile
Bedrooms and Bathrooms
- 3 Bedrooms
- Primary Bathroom is a Full Bathroom
- 2 Bathrooms
- Dual Vanity Sinks in Primary Bathroom
Accessible Home Design
- No Interior Steps
Eco-Friendly Details
- Home Energy Rating Service (HERS) Rated Property
- ENERGY STAR Qualified Equipment for Heating
Schools
- J. O. Combs Middle School
- Combs High School
Utilities
- Cooling Available
- Heating Available
- High Speed Internet
- Cable TV Available
Listing and Financial Details
- Tax Lot 82
- Assessor Parcel Number 104-22-474
Community Details
Overview
- Association fees include ground maintenance
- Trestle Mgmt Co Association, Phone Number (480) 422-0888
- Built by Meritage Homes
- Circle Cross Unit 3 Parcel 1 2017060925 The Meadows East Subdivision, Jubilee 2010B Floorplan
Recreation
- Community Playground
- Bike Trail
Map
Home Values in the Area
Average Home Value in this Area
Tax History
| Year | Tax Paid | Tax Assessment Tax Assessment Total Assessment is a certain percentage of the fair market value that is determined by local assessors to be the total taxable value of land and additions on the property. | Land | Improvement |
|---|---|---|---|---|
| 2025 | $1,599 | $35,379 | -- | -- |
| 2024 | $1,586 | $40,456 | -- | -- |
| 2023 | $1,586 | $32,699 | $2,000 | $30,699 |
| 2022 | $1,613 | $22,305 | $1,300 | $21,005 |
| 2021 | $1,626 | $19,790 | $0 | $0 |
| 2020 | $1,641 | $19,415 | $0 | $0 |
| 2019 | $1,523 | $2,080 | $0 | $0 |
Property History
| Date | Event | Price | Change | Sq Ft Price |
|---|---|---|---|---|
| 04/23/2025 04/23/25 | Price Changed | $439,000 | -1.3% | $219 / Sq Ft |
| 04/09/2025 04/09/25 | Price Changed | $444,900 | -1.0% | $222 / Sq Ft |
| 03/31/2025 03/31/25 | Price Changed | $449,500 | -1.2% | $224 / Sq Ft |
| 03/11/2025 03/11/25 | Price Changed | $455,000 | -0.9% | $227 / Sq Ft |
| 03/07/2025 03/07/25 | Price Changed | $459,000 | -2.3% | $229 / Sq Ft |
| 02/04/2025 02/04/25 | Price Changed | $469,900 | -1.1% | $234 / Sq Ft |
| 01/07/2025 01/07/25 | Price Changed | $475,000 | -4.8% | $237 / Sq Ft |
| 12/14/2024 12/14/24 | Price Changed | $499,000 | -3.1% | $249 / Sq Ft |
| 12/03/2024 12/03/24 | For Sale | $515,000 | +99.0% | $257 / Sq Ft |
| 07/12/2018 07/12/18 | Sold | $258,770 | -0.7% | $129 / Sq Ft |
| 06/11/2018 06/11/18 | Pending | -- | -- | -- |
| 06/06/2018 06/06/18 | Price Changed | $260,495 | +1.0% | $130 / Sq Ft |
| 05/23/2018 05/23/18 | Price Changed | $257,995 | +0.6% | $129 / Sq Ft |
| 05/11/2018 05/11/18 | Price Changed | $256,495 | +1.0% | $128 / Sq Ft |
| 04/11/2018 04/11/18 | Price Changed | $253,995 | +0.8% | $127 / Sq Ft |
| 04/10/2018 04/10/18 | For Sale | $251,995 | -- | $126 / Sq Ft |
Deed History
| Date | Type | Sale Price | Title Company |
|---|---|---|---|
| Special Warranty Deed | $258,770 | Carefree Title Agency Inc |
Mortgage History
| Date | Status | Loan Amount | Loan Type |
|---|---|---|---|
| Open | $68,000 | New Conventional | |
| Closed | $31,157 | New Conventional | |
| Open | $180,000 | New Conventional | |
| Closed | $183,770 | New Conventional |
Similar Homes in the area
Source: Arizona Regional Multiple Listing Service (ARMLS)
MLS Number: 6790276
APN: 104-22-474
- 513 W Cholena Trail
- 625 W Panola Dr
- 378 W Satinka Dr
- 559 W Magena Dr
- 703 W Magena Dr
- 36070 N Quiros Dr
- 797 W Danish Red Trail
- 303 W Mammoth Cave Dr
- 36170 N Puente Alto Ave
- 35737 N Loemann Dr
- 35521 N Danish Red Trail
- 36102 N Cerro Blanco Ave
- 93 E Santa Lucia Ln
- 90 E Leverenz Ave
- 97 E Alcatara Ave
- 122 E Orange Blossom Path
- 156 E Leverenz Ave
- 175 E Santa Lucia Ln
- 187 E Santa Lucia
- 714 W Wind Cave Dr
