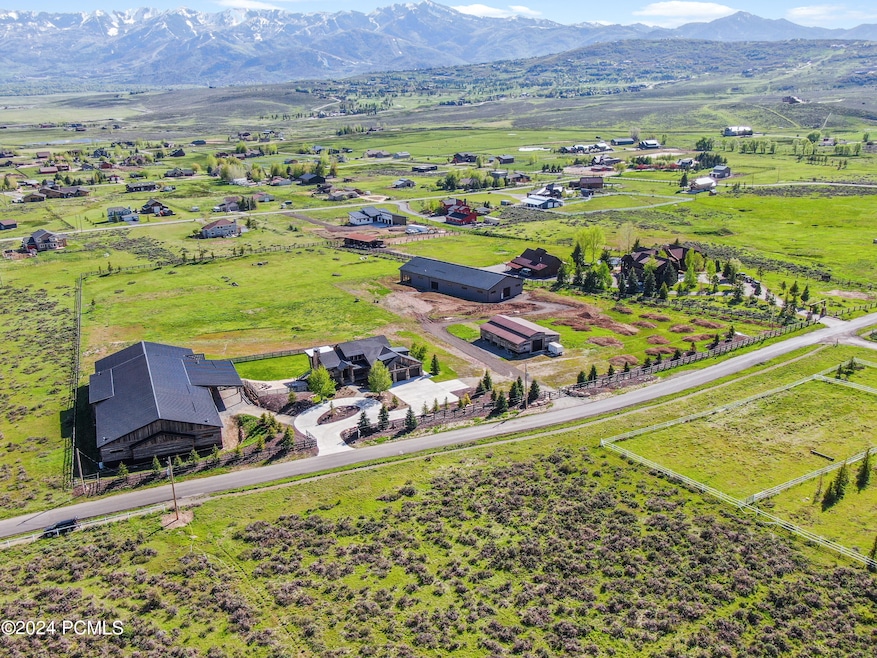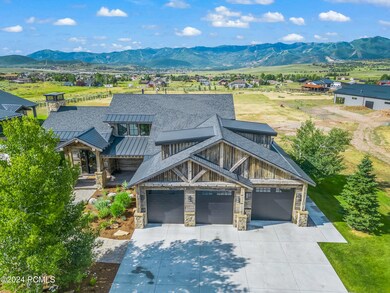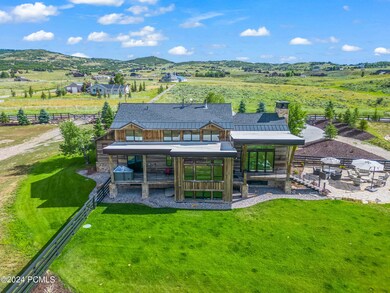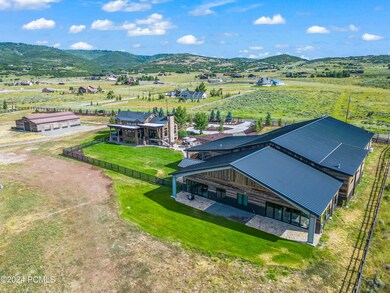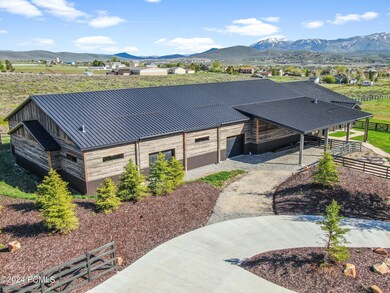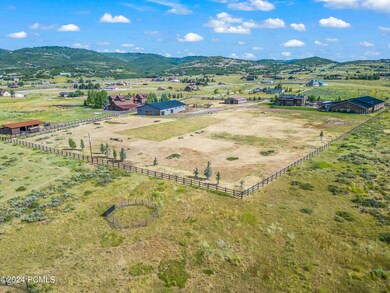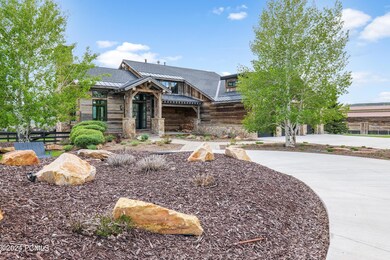532 Westwood Rd Park City, UT 84098
Silver Summit NeighborhoodHighlights
- Views of Ski Resort
- Horse Facilities
- Horse Property
- Trailside School Rated 10
- Barn
- Arena
About This Home
As of December 2024Nestled in the heart of Silver Creek, this extraordinary equestrian estate offers a secluded retreat just 15 minutes from Park City's vibrant life. With breathtaking views of Park City Mountain Resort, Canyons Resort, Deer Valley, and the Utah Olympic Park, you'll feel immersed in your own mountain escape while being minutes away from the hustle and bustle. The main residence, a 5,038 sq ft mountain contemporary masterpiece, features 5 bedrooms and 6 bathrooms, with rustic reclaimed wood accents and expansive windows framing the stunning vistas. A gourmet kitchen, oversized 3-car garage, and sprawling outdoor patio make entertaining a delight. At the core of the estate lies a 14,000 sq ft sports arena, fully heated and insulated, boasting an indoor soccer field and a Bluetooth sound system. But the arena offers more than just sports. Adjacent to the indoor field is a spacious 1,600 sq ft guest apartment with 3 bedrooms and 3 bathrooms, providing comfortable accommodations for guests or additional living space. Moreover, there's a large unfinished area, offering the flexibility for storage, conversion into more living quarters, lockers, a sauna, or even a home office. Equestrian enthusiasts will appreciate the 2,700 sq ft barn with 4 stables and ample storage, along with a brand new, fully insulated 9,000 sq ft heated barn, perfect for a car barn or workshop. Such a unique estate cannot be replicated under current Summit County regulations, which now restrict properties to a main home and two additional outbuildings. With nearly 10 acres of flat land, this property offers endless customization possibilities. Don't miss the chance to own this unparalleled estate, a true gem in Silver Creek, where luxury living meets mountain tranquility.
Last Agent to Sell the Property
Coldwell Banker Realty (Park City-NewPark) License #5504649-SA00

Last Buyer's Agent
Non Member Licensee
Non Member
Home Details
Home Type
- Single Family
Est. Annual Taxes
- $26,347
Year Built
- Built in 1992 | Remodeled in 2017
Lot Details
- 9.3 Acre Lot
- South Facing Home
- Southern Exposure
- Property is Fully Fenced
- Landscaped
- Natural State Vegetation
- Level Lot
- Partial Sprinkler System
Parking
- 3 Car Attached Garage
- Garage Door Opener
- RV Garage
Property Views
- Ski Resort
- Mountain
Home Design
- Mountain Contemporary Architecture
- Wood Frame Construction
- Shingle Roof
- Metal Roof
- Wood Siding
- Stone Siding
- Concrete Perimeter Foundation
- Stone
Interior Spaces
- 6,638 Sq Ft Home
- Wet Bar
- Central Vacuum
- Vaulted Ceiling
- 2 Fireplaces
- Wood Burning Fireplace
- Gas Fireplace
- Family Room
- Formal Dining Room
- Home Office
- Storage
Kitchen
- Eat-In Kitchen
- Double Oven
- Gas Range
- Microwave
- Dishwasher
- Kitchen Island
- Granite Countertops
- Disposal
Flooring
- Wood
- Carpet
- Tile
Bedrooms and Bathrooms
- 8 Bedrooms
- Primary Bedroom on Main
- Double Vanity
Laundry
- Laundry Room
- Washer
Home Security
- Home Security System
- Fire and Smoke Detector
Outdoor Features
- Spa
- Horse Property
- Deck
- Patio
- Outdoor Storage
Additional Homes
- 1,600 SF Accessory Dwelling Unit
- Accessory Dwelling Unit (ADU)
- ADU includes 3 Bedrooms and 3 Bathrooms
- Guest House Includes Kitchen
Utilities
- Air Conditioning
- Forced Air Zoned Heating System
- Programmable Thermostat
- Natural Gas Connected
- Well
- Gas Water Heater
- Water Softener is Owned
- Septic Tank
- High Speed Internet
- Multiple Phone Lines
- Phone Available
- Cable TV Available
Additional Features
- Barn
- Arena
Listing and Financial Details
- Assessor Parcel Number Sl-B-124
Community Details
Overview
- No Home Owners Association
- Silver Creek Subdivision
Recreation
- Horse Facilities
Map
Home Values in the Area
Average Home Value in this Area
Property History
| Date | Event | Price | Change | Sq Ft Price |
|---|---|---|---|---|
| 12/06/2024 12/06/24 | Sold | -- | -- | -- |
| 11/26/2024 11/26/24 | Pending | -- | -- | -- |
| 09/17/2024 09/17/24 | For Sale | $7,850,000 | 0.0% | $1,183 / Sq Ft |
| 09/13/2024 09/13/24 | Pending | -- | -- | -- |
| 08/20/2024 08/20/24 | Price Changed | $7,850,000 | -1.3% | $1,183 / Sq Ft |
| 06/07/2024 06/07/24 | Price Changed | $7,950,000 | -3.0% | $1,198 / Sq Ft |
| 05/31/2024 05/31/24 | For Sale | $8,200,000 | +67.3% | $1,235 / Sq Ft |
| 11/19/2020 11/19/20 | Sold | -- | -- | -- |
| 09/20/2020 09/20/20 | Pending | -- | -- | -- |
| 09/04/2020 09/04/20 | For Sale | $4,900,000 | +81.8% | $973 / Sq Ft |
| 01/08/2018 01/08/18 | Sold | -- | -- | -- |
| 11/21/2017 11/21/17 | Pending | -- | -- | -- |
| 10/12/2017 10/12/17 | For Sale | $2,695,000 | +191.4% | $535 / Sq Ft |
| 10/03/2014 10/03/14 | Sold | -- | -- | -- |
| 08/19/2014 08/19/14 | Pending | -- | -- | -- |
| 11/20/2013 11/20/13 | For Sale | $925,000 | -- | $374 / Sq Ft |
Tax History
| Year | Tax Paid | Tax Assessment Tax Assessment Total Assessment is a certain percentage of the fair market value that is determined by local assessors to be the total taxable value of land and additions on the property. | Land | Improvement |
|---|---|---|---|---|
| 2023 | $26,348 | $4,237,984 | $523,500 | $3,714,484 |
| 2022 | $25,705 | $3,667,970 | $523,500 | $3,144,470 |
| 2021 | $36,435 | $4,442,269 | $689,550 | $3,752,719 |
| 2020 | $17,274 | $1,956,468 | $429,675 | $1,526,793 |
| 2019 | $10,844 | $1,206,468 | $429,675 | $776,793 |
| 2018 | $7,177 | $798,544 | $285,300 | $513,244 |
| 2017 | $6,724 | $798,544 | $285,300 | $513,244 |
| 2016 | $4,019 | $440,869 | $285,300 | $155,569 |
| 2015 | $4,185 | $428,242 | $0 | $0 |
| 2013 | $4,212 | $409,122 | $0 | $0 |
Mortgage History
| Date | Status | Loan Amount | Loan Type |
|---|---|---|---|
| Open | $5,075,000 | New Conventional | |
| Previous Owner | $3,000,000 | Credit Line Revolving | |
| Previous Owner | $2,736,000 | Construction | |
| Previous Owner | $1,350,000 | New Conventional | |
| Previous Owner | $70,000 | Unknown | |
| Previous Owner | $1,200,000 | Construction | |
| Previous Owner | $207,000 | Credit Line Revolving | |
| Previous Owner | $90,300 | Future Advance Clause Open End Mortgage | |
| Previous Owner | $600,000 | Adjustable Rate Mortgage/ARM | |
| Previous Owner | $684,820 | FHA | |
| Previous Owner | $677,109 | FHA | |
| Previous Owner | $535,921 | Unknown | |
| Previous Owner | $448,919 | Unknown |
Deed History
| Date | Type | Sale Price | Title Company |
|---|---|---|---|
| Warranty Deed | -- | Us Title | |
| Warranty Deed | -- | Us Title Insurance Agency | |
| Warranty Deed | -- | First American | |
| Warranty Deed | -- | First American Title |
Source: Park City Board of REALTORS®
MLS Number: 12402075
APN: SL-B-124
- 481 Wasatch Way
- 7964 Silver Creek Rd
- 8848 Highfield Rd
- 9036 Cottonwood Trail
- 7722 Silver Creek Rd Unit 468
- 7722 Silver Creek Rd
- 8709 Highfield Rd
- 1271 E Oakridge Rd S
- 1271 Oakridge Rd S
- 385 W Goshawk Ranch Rd
- 7790 N Bitner Ranch Rd
- 1580 Crescent Dr S
- 1655 Oakridge Rd S
- 1655 E Oakridge Rd S
- 1236 Beehive Dr
- 295 Hollyhock St
- 295 Hollyhock St Unit 161
- 7058 N Earl St
- 1279 Mahogany Way
- 1279 Mahogany Way Unit 72
