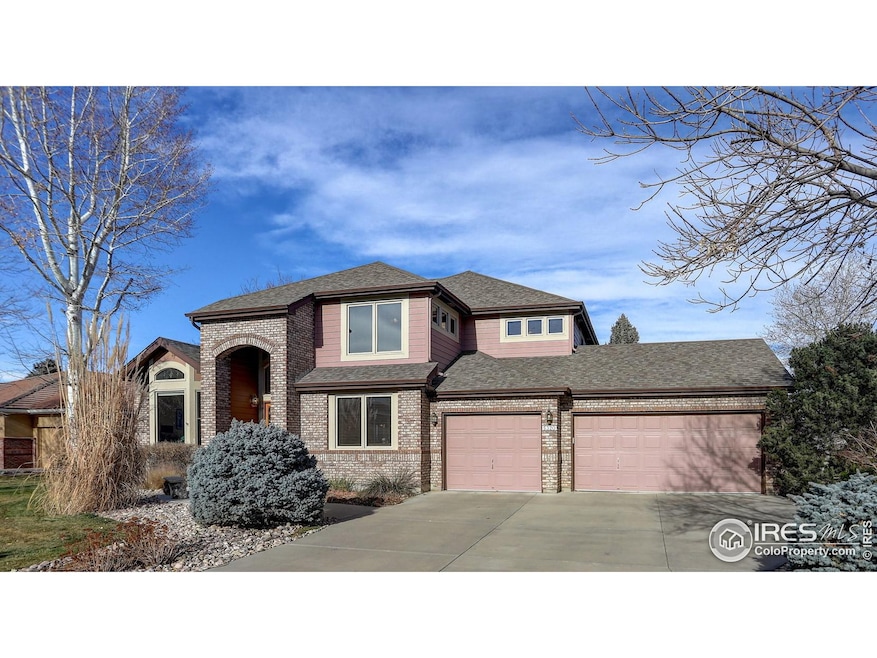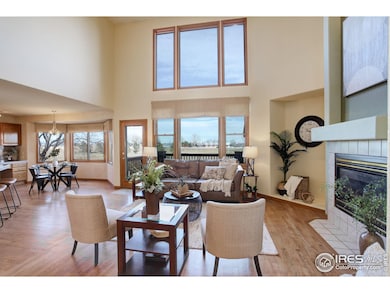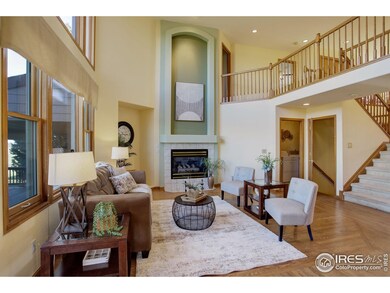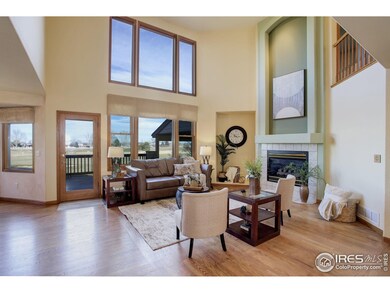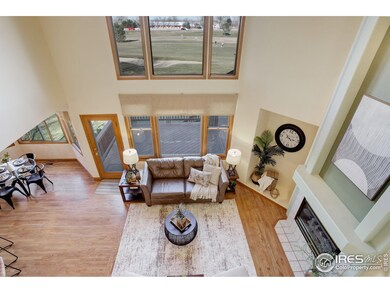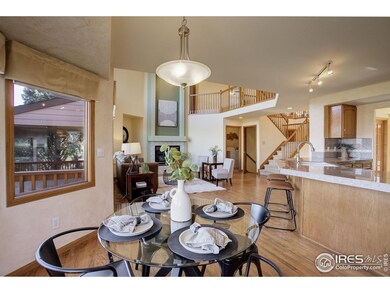
5320 Augusta Trail Fort Collins, CO 80528
Highlights
- On Golf Course
- Deck
- Cathedral Ceiling
- Open Floorplan
- Contemporary Architecture
- Wood Flooring
About This Home
As of January 2025This 4-bedroom, 4-bathroom home truly has it all! Situated on the 5th hole of Ptarmigan golf course, this property combines elegance, functionality, open space & Foothill views. Boasting an open-concept design with soaring cathedral ceilings, the main level includes an eat-in kitchen, a formal dining room, family room & cozy living area bathed in natural light plus private study that offers the perfect work-from-home setup. Upstairs, you'll find a versatile loft space, perfect for a reading nook or additional lounge area. The fully finished garden-level basement provides endless opportunities for entertainment or guest accommodations. Enjoy the outdoors year-round on the expansive covered deck overlooking the meticulously landscaped backyard and golf course. With a 4-CAR GARAGE and plenty of storage, this one has it all! Be sure and check out the Ptarmigan Golf Course and Pool/Tennis options.
Home Details
Home Type
- Single Family
Est. Annual Taxes
- $4,805
Year Built
- Built in 1995
Lot Details
- 0.27 Acre Lot
- On Golf Course
- South Facing Home
- Southern Exposure
- Kennel or Dog Run
- Partially Fenced Property
- Sprinkler System
HOA Fees
- $54 Monthly HOA Fees
Parking
- 4 Car Attached Garage
- Garage Door Opener
Home Design
- Contemporary Architecture
- Brick Veneer
- Wood Frame Construction
- Composition Roof
Interior Spaces
- 4,380 Sq Ft Home
- 2-Story Property
- Open Floorplan
- Wet Bar
- Cathedral Ceiling
- Ceiling Fan
- Gas Log Fireplace
- Double Pane Windows
- Window Treatments
- Bay Window
- French Doors
- Panel Doors
- Family Room
- Living Room with Fireplace
- Dining Room
- Home Office
- Loft
Kitchen
- Eat-In Kitchen
- Electric Oven or Range
- Microwave
- Dishwasher
- Disposal
Flooring
- Wood
- Carpet
Bedrooms and Bathrooms
- 4 Bedrooms
- Split Bedroom Floorplan
- Walk-In Closet
- Primary Bathroom is a Full Bathroom
- Jack-and-Jill Bathroom
- Primary bathroom on main floor
Laundry
- Laundry on main level
- Dryer
- Washer
Basement
- Basement Fills Entire Space Under The House
- Natural lighting in basement
Outdoor Features
- Deck
- Separate Outdoor Workshop
Schools
- Bamford Elementary School
- Timnath Middle-High School
Utilities
- Forced Air Heating and Cooling System
- Underground Utilities
- High Speed Internet
- Satellite Dish
- Cable TV Available
Community Details
- Association fees include management
- Ptarmigan Subdivision
Listing and Financial Details
- Assessor Parcel Number R1380095
Map
Home Values in the Area
Average Home Value in this Area
Property History
| Date | Event | Price | Change | Sq Ft Price |
|---|---|---|---|---|
| 01/17/2025 01/17/25 | Sold | $900,000 | -2.7% | $205 / Sq Ft |
| 01/03/2025 01/03/25 | For Sale | $925,000 | -- | $211 / Sq Ft |
Tax History
| Year | Tax Paid | Tax Assessment Tax Assessment Total Assessment is a certain percentage of the fair market value that is determined by local assessors to be the total taxable value of land and additions on the property. | Land | Improvement |
|---|---|---|---|---|
| 2025 | $4,805 | $57,928 | $23,450 | $34,478 |
| 2024 | $4,805 | $57,928 | $23,450 | $34,478 |
| 2022 | $3,554 | $41,006 | $16,750 | $24,256 |
| 2021 | $3,589 | $42,186 | $17,232 | $24,954 |
| 2020 | $3,289 | $38,982 | $9,796 | $29,186 |
| 2019 | $3,301 | $38,982 | $9,796 | $29,186 |
| 2018 | $2,766 | $34,754 | $9,360 | $25,394 |
| 2017 | $2,762 | $34,754 | $9,360 | $25,394 |
| 2016 | $2,857 | $36,329 | $7,960 | $28,369 |
| 2015 | $2,825 | $39,230 | $7,960 | $31,270 |
| 2014 | $2,356 | $31,340 | $7,560 | $23,780 |
Mortgage History
| Date | Status | Loan Amount | Loan Type |
|---|---|---|---|
| Closed | $114,695 | Future Advance Clause Open End Mortgage | |
| Closed | $100,000 | Credit Line Revolving | |
| Closed | $137,000 | Unknown | |
| Closed | $100,000 | Credit Line Revolving | |
| Closed | $143,141 | Unknown | |
| Closed | $150,000 | Credit Line Revolving | |
| Closed | $84,150 | Unknown | |
| Closed | $50,000 | Credit Line Revolving | |
| Closed | $104,000 | Unknown | |
| Closed | $25,000 | Credit Line Revolving | |
| Closed | $115,000 | No Value Available | |
| Previous Owner | $207,000 | Unknown | |
| Previous Owner | $207,000 | Unknown |
Deed History
| Date | Type | Sale Price | Title Company |
|---|---|---|---|
| Warranty Deed | $365,000 | -- | |
| Warranty Deed | $282,500 | -- | |
| Warranty Deed | $61,300 | -- |
Similar Homes in Fort Collins, CO
Source: IRES MLS
MLS Number: 1023906
APN: 86143-22-005
- 7312 Barnes Ct
- 7270 Irwin Ct
- 5105 Nelson Ct
- 5966 Indian Wells Ct
- 5687 Indian Wells Ct
- 5521 Shady Oaks Dr
- 0 Tract Q Windsor Villages Unit 1031195
- 5483 Shadow Creek Ct
- 5908 Watson Dr
- 6489 Ankina Dr
- 7588 Vardon Way
- 7695 Spyglass Ct
- 5575 Tulim Ln
- 0 Tract P Windsor Villages Unit 1031194
- 7747 Promontory Dr
- 6185 Amerifax Dr
- 6179 Amerifax Dr
- 6173 Amerifax Dr
- 6191 Amerifax Dr
- 6140 Amerifax Dr
