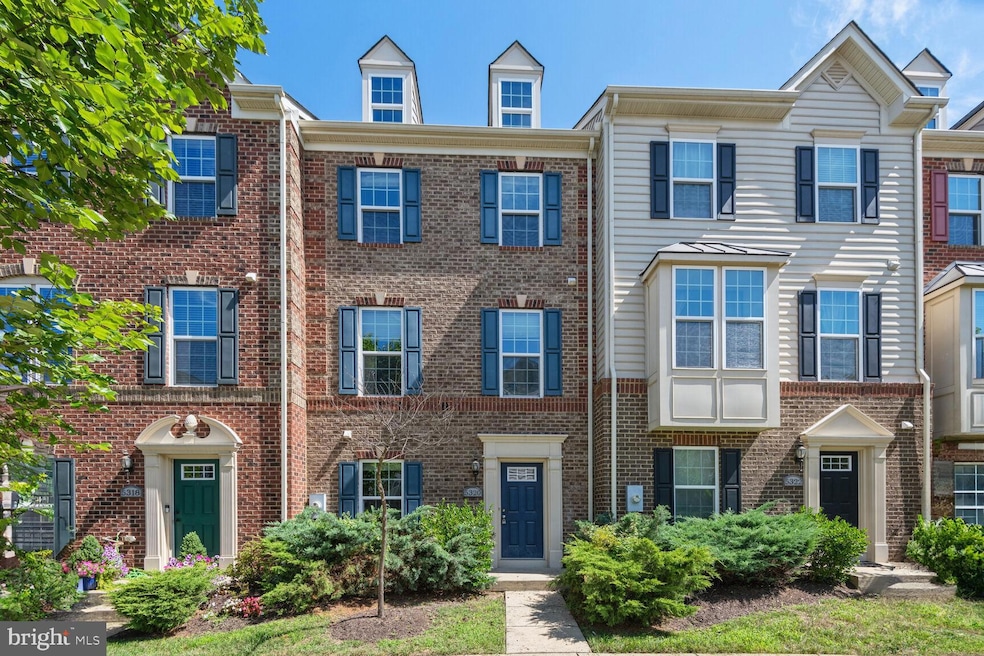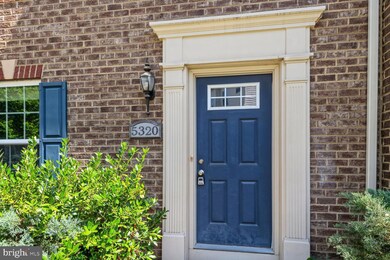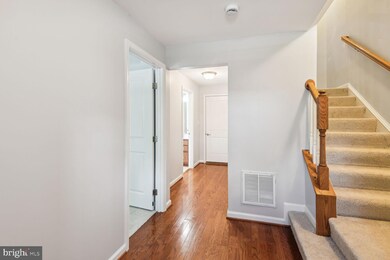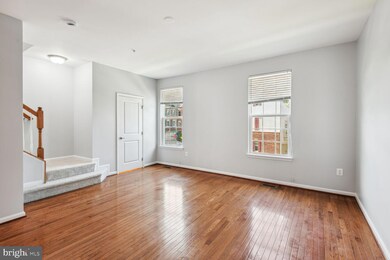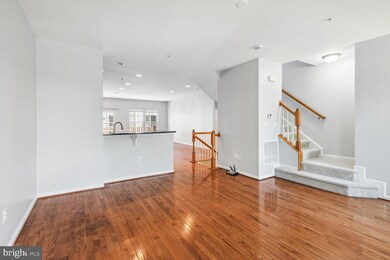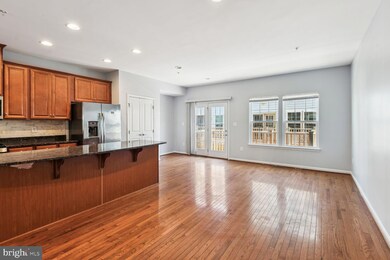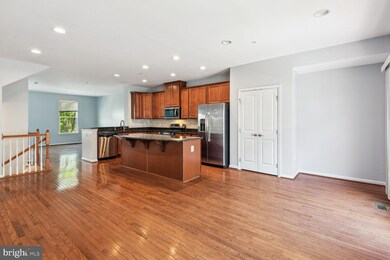
5320 Davis Point Ln Greenbelt, MD 20770
Highlights
- Gourmet Kitchen
- Colonial Architecture
- Laundry Room
- Open Floorplan
- 2 Car Direct Access Garage
- En-Suite Primary Bedroom
About This Home
As of October 2024A popular Strauss-attic townhome in the highly sought-after Greenbelt Station community. This spacious four-story home offers 5 bedrooms, 4.5 bathrooms, and a 2-car garage. The top level boasts a private patio, perfect for relaxing or entertaining. The entrance hallway and entire main level (second floor) feature beautiful hardwood flooring, while the kitchen is equipped with granite countertops, stainless steel appliances, and cherry cabinets and a deck. The home has been updated with brand-new carpet flooring and fresh paint throughout. Conveniently located close to the University of Maryland, with easy access to the Greenbelt Metro/MARC stations, as well as major routes including 295, 495, and Route 1.
Townhouse Details
Home Type
- Townhome
Est. Annual Taxes
- $9,923
Year Built
- Built in 2015
Lot Details
- 1,241 Sq Ft Lot
- Property is in very good condition
HOA Fees
- $95 Monthly HOA Fees
Parking
- 2 Car Direct Access Garage
- Rear-Facing Garage
- Garage Door Opener
Home Design
- Colonial Architecture
- Brick Foundation
- Frame Construction
- Asphalt Roof
- Brick Front
Interior Spaces
- 2,580 Sq Ft Home
- Property has 4 Levels
- Open Floorplan
- Family Room
- Dining Room
Kitchen
- Gourmet Kitchen
- Gas Oven or Range
- Stove
- Microwave
- Dishwasher
- Kitchen Island
- Disposal
Flooring
- Carpet
- Laminate
- Ceramic Tile
Bedrooms and Bathrooms
- En-Suite Primary Bedroom
Laundry
- Laundry Room
- Dryer
- Washer
Finished Basement
- Heated Basement
- Walk-Out Basement
- Interior and Exterior Basement Entry
- Garage Access
- Basement Windows
Utilities
- 90% Forced Air Heating and Cooling System
- Heat Pump System
- Vented Exhaust Fan
- Natural Gas Water Heater
Community Details
- Association fees include common area maintenance, reserve funds, road maintenance, snow removal, trash
- Greenbelt Station Subdivision
Listing and Financial Details
- Tax Lot 62
- Assessor Parcel Number 17213822251
Map
Home Values in the Area
Average Home Value in this Area
Property History
| Date | Event | Price | Change | Sq Ft Price |
|---|---|---|---|---|
| 10/28/2024 10/28/24 | Sold | $595,000 | -2.3% | $231 / Sq Ft |
| 08/22/2024 08/22/24 | For Sale | $609,000 | +32.4% | $236 / Sq Ft |
| 09/21/2018 09/21/18 | Sold | $460,000 | 0.0% | $188 / Sq Ft |
| 08/02/2018 08/02/18 | Off Market | $460,000 | -- | -- |
| 08/01/2018 08/01/18 | Pending | -- | -- | -- |
| 07/08/2018 07/08/18 | For Sale | $469,990 | +16.3% | $192 / Sq Ft |
| 03/08/2016 03/08/16 | Sold | $404,000 | 0.0% | $199 / Sq Ft |
| 10/08/2015 10/08/15 | Pending | -- | -- | -- |
| 10/08/2015 10/08/15 | For Sale | $404,000 | -- | $199 / Sq Ft |
Tax History
| Year | Tax Paid | Tax Assessment Tax Assessment Total Assessment is a certain percentage of the fair market value that is determined by local assessors to be the total taxable value of land and additions on the property. | Land | Improvement |
|---|---|---|---|---|
| 2024 | $9,944 | $491,000 | $140,000 | $351,000 |
| 2023 | $9,686 | $478,000 | $0 | $0 |
| 2022 | $9,368 | $465,000 | $0 | $0 |
| 2021 | $9,066 | $452,000 | $125,000 | $327,000 |
| 2020 | $8,517 | $426,933 | $0 | $0 |
| 2019 | $8,449 | $401,867 | $0 | $0 |
| 2018 | $6,366 | $376,800 | $100,000 | $276,800 |
| 2017 | $7,247 | $355,867 | $0 | $0 |
| 2016 | -- | $334,933 | $0 | $0 |
| 2015 | -- | $37,500 | $0 | $0 |
| 2014 | $537 | $37,500 | $0 | $0 |
Mortgage History
| Date | Status | Loan Amount | Loan Type |
|---|---|---|---|
| Open | $565,250 | New Conventional | |
| Closed | $565,250 | New Conventional | |
| Previous Owner | $345,000 | New Conventional |
Deed History
| Date | Type | Sale Price | Title Company |
|---|---|---|---|
| Warranty Deed | $595,000 | Universal Title | |
| Warranty Deed | $595,000 | Universal Title | |
| Deed | $460,000 | None Available | |
| Deed | $404,000 | Stewart Title Guaranty Co | |
| Deed | $1,131,520 | Attorney |
Similar Homes in Greenbelt, MD
Source: Bright MLS
MLS Number: MDPG2123164
APN: 21-3822251
- 8121 Greenbelt Station Pkwy Unit 302M
- 8101 Greenbelt Station Pkwy Unit 302A
- 5227 Stream Bank Ln Unit 308N
- 5350 N Center Dr
- 5440 Stream Bank Ln
- 8212 N Channel Dr
- 8154 Miner St
- 5435 Stream Bank Ln
- 8264 Miner St
- 5216 Huron St
- 5012 Blackfoot Place
- 5807 Seminole St
- 5712 Ruatan St
- 8801 58th Ave
- 5206 Kenesaw St
- 6102 Ruatan St
- 5116 Kenesaw St
- 9609 52nd Ave
- 9210 Rhode Island Ave
- 8713 Rhode Island Ave
