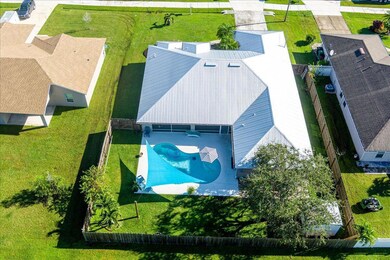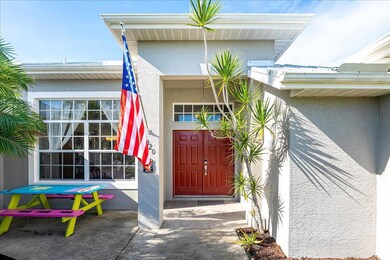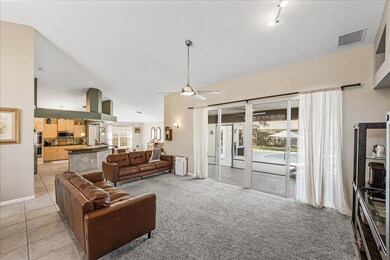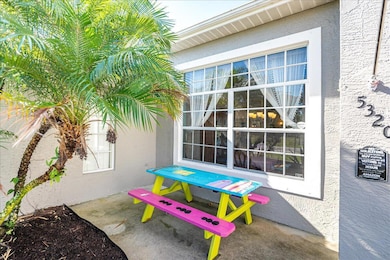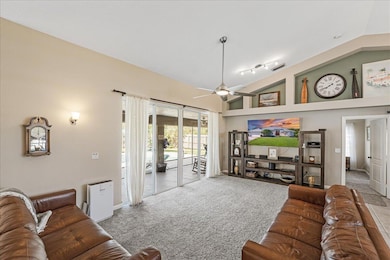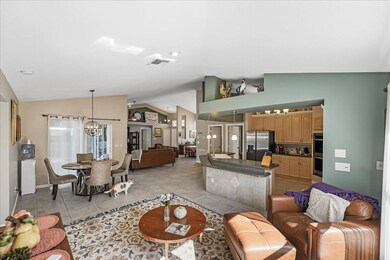
5320 NW Milner Dr Port Saint Lucie, FL 34983
Saint Lucie North NeighborhoodHighlights
- Concrete Pool
- Roman Tub
- Breakfast Area or Nook
- Vaulted Ceiling
- Attic
- Formal Dining Room
About This Home
As of April 2025Beautifully designed 4/2/2 CBS POOL HOME with NEWER METAL ROOF & water heater (2020), summer kitchen, new fence & pavers. This home offers a blend of formal and informal living & dining spaces, including a dedicated formal living & dining & breakfast nook overlooking the pool. As you enter the foyer you are greeted by stunning views of the recently installed saltwater pool (2019), complete w/a splash pad & sail shade. The pool is complemented by a covered lanai & summer kitchen w/cooktop, sink, durable stone countertops, newly installed fans & screens. The kitchen, features light wood cabinetry, double oven, SS appliances (2-3 yrs. old) This space opens up to the family & dining areas w/a blend of tile & new carpet throughout. The master suite showcases tray ceilings, pocket doors to
Home Details
Home Type
- Single Family
Est. Annual Taxes
- $1,864
Year Built
- Built in 2004
Lot Details
- 9,898 Sq Ft Lot
- Fenced
- Property is zoned RS-2PS
Parking
- 2 Car Attached Garage
- Garage Door Opener
- Driveway
Home Design
- Metal Roof
Interior Spaces
- 2,310 Sq Ft Home
- 1-Story Property
- Built-In Features
- Vaulted Ceiling
- Ceiling Fan
- Blinds
- Entrance Foyer
- Family Room
- Formal Dining Room
- Attic
Kitchen
- Breakfast Area or Nook
- Eat-In Kitchen
- Breakfast Bar
- Built-In Oven
- Electric Range
- Microwave
- Ice Maker
- Dishwasher
- Disposal
Flooring
- Carpet
- Ceramic Tile
Bedrooms and Bathrooms
- 4 Bedrooms
- Split Bedroom Floorplan
- Walk-In Closet
- 2 Full Bathrooms
- Dual Sinks
- Roman Tub
- Separate Shower in Primary Bathroom
Laundry
- Laundry Room
- Dryer
- Washer
- Laundry Tub
Home Security
- Closed Circuit Camera
- Fire and Smoke Detector
Pool
- Concrete Pool
- Gunite Pool
- Saltwater Pool
- Pool Equipment or Cover
Outdoor Features
- Patio
- Shed
- Outdoor Grill
Utilities
- Central Heating and Cooling System
- Electric Water Heater
Community Details
- Port St Lucie Section 48 Subdivision
Listing and Financial Details
- Assessor Parcel Number 342074108890000
- Seller Considering Concessions
Map
Home Values in the Area
Average Home Value in this Area
Property History
| Date | Event | Price | Change | Sq Ft Price |
|---|---|---|---|---|
| 04/11/2025 04/11/25 | Sold | $490,000 | 0.0% | $212 / Sq Ft |
| 02/27/2025 02/27/25 | Price Changed | $490,000 | -8.4% | $212 / Sq Ft |
| 01/27/2025 01/27/25 | Price Changed | $535,000 | -2.6% | $232 / Sq Ft |
| 12/03/2024 12/03/24 | Price Changed | $549,000 | -0.8% | $238 / Sq Ft |
| 11/13/2024 11/13/24 | For Sale | $553,500 | -- | $240 / Sq Ft |
Tax History
| Year | Tax Paid | Tax Assessment Tax Assessment Total Assessment is a certain percentage of the fair market value that is determined by local assessors to be the total taxable value of land and additions on the property. | Land | Improvement |
|---|---|---|---|---|
| 2024 | $1,941 | $113,642 | -- | -- |
| 2023 | $1,941 | $110,333 | $0 | $0 |
| 2022 | $2,026 | $107,120 | $0 | $0 |
| 2021 | $1,922 | $104,000 | $0 | $0 |
| 2020 | $1,435 | $82,939 | $0 | $0 |
| 2019 | $1,376 | $79,839 | $0 | $0 |
| 2018 | $1,290 | $78,351 | $0 | $0 |
| 2017 | $1,266 | $204,100 | $27,700 | $176,400 |
| 2016 | $1,237 | $184,100 | $25,700 | $158,400 |
| 2015 | $1,248 | $155,100 | $17,800 | $137,300 |
| 2014 | $1,210 | $74,048 | $0 | $0 |
Mortgage History
| Date | Status | Loan Amount | Loan Type |
|---|---|---|---|
| Previous Owner | $279,812 | FHA | |
| Previous Owner | $66,291 | FHA | |
| Previous Owner | $8 | No Value Available | |
| Previous Owner | $62,500 | Unknown | |
| Previous Owner | $50,000 | Credit Line Revolving | |
| Previous Owner | $20,700 | No Value Available |
Deed History
| Date | Type | Sale Price | Title Company |
|---|---|---|---|
| Quit Claim Deed | $100 | None Listed On Document | |
| Quit Claim Deed | $100 | None Listed On Document | |
| Interfamily Deed Transfer | -- | None Available | |
| Warranty Deed | $182,000 | Revere Title Of The Treasure | |
| Warranty Deed | $23,000 | -- |
Similar Homes in the area
Source: BeachesMLS
MLS Number: R11036636
APN: 34-20-741-0889-0000
- 5308 NW Milner Dr
- 5270 NW Mayfield Ln
- 5271 NW Mayfield Ln
- 6579 NW Omega Rd
- 308 NW Binghampton Ln
- 2550 W Midway Rd
- 5501 W Midway Rd
- 411 NW Stratford Ln
- 393 NW Sheffield Cir
- 5319 NW Rugby Dr
- 5260 NW Gamma St
- 424 NW Sheffield Cir
- 303 NW Cheshire Ln
- 5399 NW Wisk Fern Cir
- 5327 NW Wisk Fern Cir
- 5435 NW Wisk Fern Cir
- 5354 NW East Paden Cir
- 5079 NW Fiddle Leaf Ct
- 5232 NW North Piper Cir
- 5203 NW West Piper Cir

