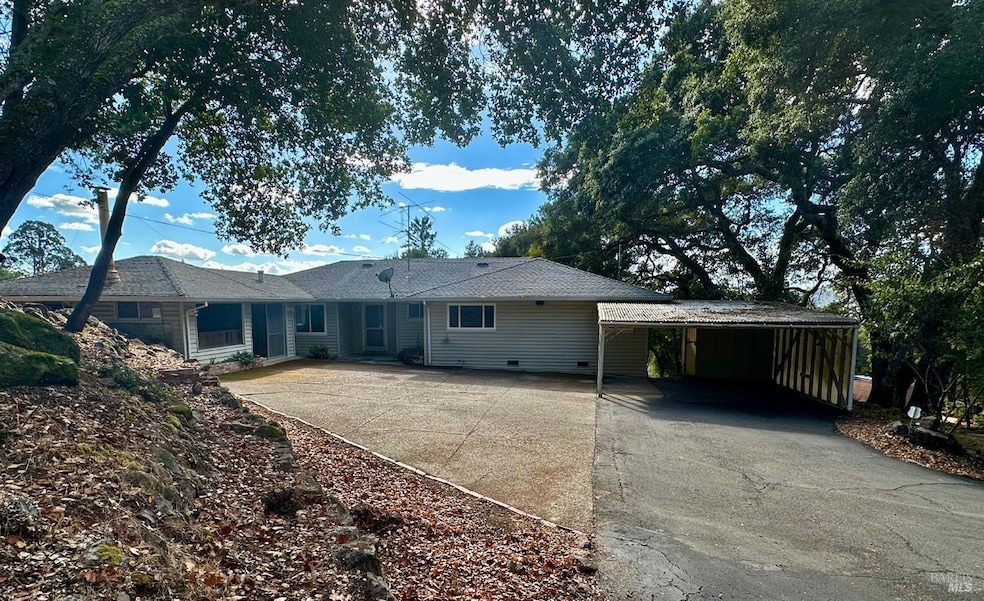
5320 Rosita Way Santa Rosa, CA 95409
Highlights
- Greenhouse
- Deck
- Living Room with Fireplace
- Maria Carrillo High School Rated A
- Wood Burning Stove
- Butcher Block Countertops
About This Home
As of November 2024Such Amazing Potential! Great opportunity to own this single story 4 bed, 3 Bath Home Located in the Desirable Rincon Valley Area on One Acre!! Large light, bright living room and dining room with many windows and large deck with outdoor kitchen, converted garage was used as a family room but has own entrance so explore the possibilities! Close to Maria Carillo High School, Olivers Market and the many other special places Sonoma County has to offer! Use your imagination and make this special home shine again!
Home Details
Home Type
- Single Family
Est. Annual Taxes
- $1,703
Year Built
- Built in 1955
Lot Details
- 1 Acre Lot
- Irregular Lot
Home Design
- Fixer Upper
- Composition Roof
- Vinyl Siding
Interior Spaces
- 2,344 Sq Ft Home
- 1-Story Property
- Beamed Ceilings
- Wood Burning Stove
- Free Standing Fireplace
- Brick Fireplace
- Family Room
- Living Room with Fireplace
- 2 Fireplaces
- Dining Room
- Workshop
Kitchen
- Breakfast Area or Nook
- Built-In Electric Oven
- Electric Cooktop
- Range Hood
- Microwave
- Dishwasher
- Kitchen Island
- Butcher Block Countertops
Flooring
- Parquet
- Carpet
- Linoleum
- Laminate
Bedrooms and Bathrooms
- 4 Bedrooms
- Bathroom on Main Level
- 3 Full Bathrooms
Laundry
- Laundry in Kitchen
- Dryer
- Washer
Home Security
- Carbon Monoxide Detectors
- Fire and Smoke Detector
Parking
- 8 Car Garage
- 2 Carport Spaces
- No Garage
Outdoor Features
- Deck
- Greenhouse
- Shed
Utilities
- No Cooling
- Central Heating
- Wall Furnace
- Water Holding Tank
- Well
- Septic System
- Cable TV Available
Listing and Financial Details
- Assessor Parcel Number 030-410-001-000
Map
Home Values in the Area
Average Home Value in this Area
Property History
| Date | Event | Price | Change | Sq Ft Price |
|---|---|---|---|---|
| 11/08/2024 11/08/24 | Sold | $650,000 | -7.0% | $277 / Sq Ft |
| 11/05/2024 11/05/24 | Pending | -- | -- | -- |
| 11/03/2024 11/03/24 | For Sale | $699,000 | -- | $298 / Sq Ft |
Tax History
| Year | Tax Paid | Tax Assessment Tax Assessment Total Assessment is a certain percentage of the fair market value that is determined by local assessors to be the total taxable value of land and additions on the property. | Land | Improvement |
|---|---|---|---|---|
| 2023 | $1,703 | $118,950 | $34,126 | $84,824 |
| 2022 | $1,575 | $116,618 | $33,457 | $83,161 |
| 2021 | $1,540 | $114,332 | $32,801 | $81,531 |
| 2020 | $1,531 | $113,160 | $32,465 | $80,695 |
| 2019 | $1,510 | $110,942 | $31,829 | $79,113 |
| 2018 | $1,326 | $108,767 | $31,205 | $77,562 |
| 2017 | $1,301 | $106,636 | $30,594 | $76,042 |
| 2016 | $1,275 | $104,546 | $29,995 | $74,551 |
| 2015 | $1,237 | $102,977 | $29,545 | $73,432 |
| 2014 | $1,193 | $100,961 | $28,967 | $71,994 |
Mortgage History
| Date | Status | Loan Amount | Loan Type |
|---|---|---|---|
| Previous Owner | $200,000 | Credit Line Revolving | |
| Previous Owner | $250,000 | Credit Line Revolving |
Deed History
| Date | Type | Sale Price | Title Company |
|---|---|---|---|
| Grant Deed | $650,000 | Fidelity National Title |
Similar Homes in Santa Rosa, CA
Source: Bay Area Real Estate Information Services (BAREIS)
MLS Number: 324087015
APN: 030-410-001
- 5258 Beaumont Way
- 1059 Badger Ct
- 10 Sandstone Ct
- 34 Springhill Ct
- 723 Hillmont St
- 148 Bluestone Ct
- 205 Hermosa Cir
- 6848 Montecito Blvd
- 5037 Parkhurst Dr
- 61 Coronado Cir
- 80 Coronado Cir
- 501 Garfield Park Ave
- 4301 Fistor Dr
- 4500 Fistor Dr
- 4306 Cox Ct
- 3433 Rolling Oaks Rd
- 5609 Yerba Buena Rd
- 0 Bridgewood Dr
- 5795 Trailwood Dr
- 2680 Brush Creek Rd
