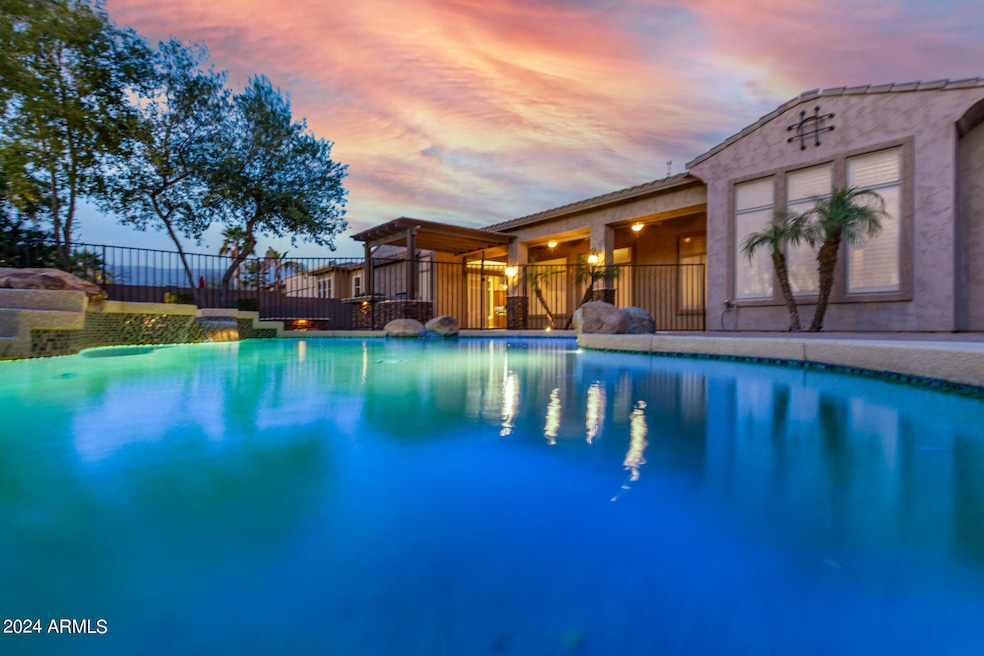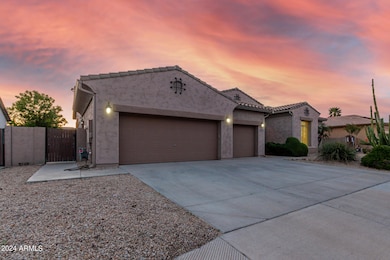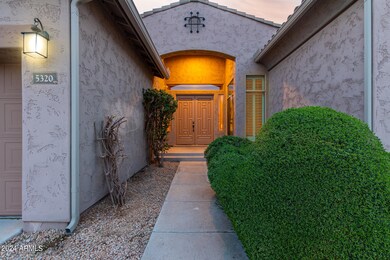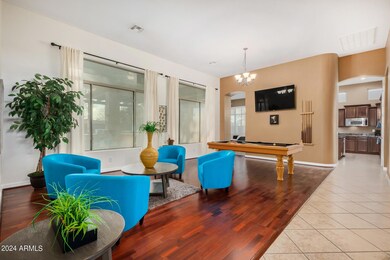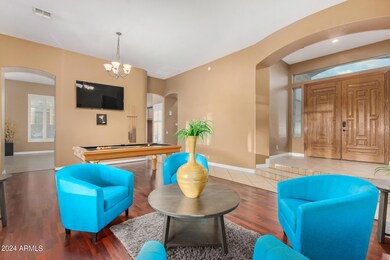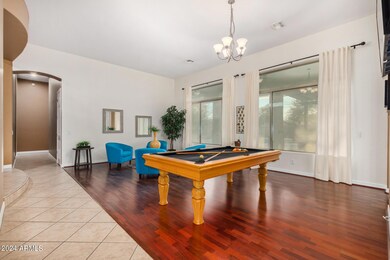
5320 S Dragoon Dr Chandler, AZ 85249
South Chandler NeighborhoodHighlights
- Heated Spa
- Gated Community
- Hydromassage or Jetted Bathtub
- John & Carol Carlson Elementary School Rated A
- Outdoor Fireplace
- Granite Countertops
About This Home
As of October 2024Stunning 4 Bed, 2.5 Bath+Den/Office, 3 Car Garage on a Spacious Lot w/ a Private Backyard Oasis in the Highly Sought After, All Single Level Gated Community of Mesquite Grove Estates. Enter Into an Open Floor Plan, Dramatic 12' Ceilings, W/ Spacious Rooms & Custom Shutters. Entertainers Kitchen w/ Granite Counters, Large Island, Beautiful Cabinetry, and a Gas Range seamlessly connecting to the Family Room. Private Owner's Suite Features a Large En-Suite Bathroom W/ Soaking Tub, Dual Vanities, Large Closet & Private Backyard Access. Resort Style Private Backyard w/a Large Covered Patio, Extensive Pavers, Lush Artificial Turf, Pebbletech Heated Pool/Spa, Outdoor Kitchen/Bar w/a Built In BBQ, Sink, Fridge & Firepit For Endless Fun. Top-Rated A+ Schools Just Minutes Away. This Community Truly Has It All. Enjoy the Convenience of All Single Story Homes, Community Walking and Biking Paths, a Community Playground, and Expansive Lush Greenbelts Where You Can Participate in Community Activities Such As Movies In The Park and Food Trucks Once a Month. Just a Short Golf Cart Ride To The Nearby Lone Tree Golf Course or Walk to a Variety of Restaurants Including Pita Jungle, High Tide, Vero's Pizza and Fat Willies. Welcome Home!
Home Details
Home Type
- Single Family
Est. Annual Taxes
- $3,458
Year Built
- Built in 2003
Lot Details
- 0.29 Acre Lot
- Private Streets
- Desert faces the front and back of the property
- Block Wall Fence
- Artificial Turf
- Front and Back Yard Sprinklers
HOA Fees
- $110 Monthly HOA Fees
Parking
- 3 Car Direct Access Garage
- Garage Door Opener
Home Design
- Wood Frame Construction
- Tile Roof
- Stucco
Interior Spaces
- 3,098 Sq Ft Home
- 1-Story Property
- Ceiling height of 9 feet or more
- Ceiling Fan
- Fireplace
- Double Pane Windows
- Solar Screens
Kitchen
- Eat-In Kitchen
- Breakfast Bar
- Gas Cooktop
- Built-In Microwave
- Kitchen Island
- Granite Countertops
Flooring
- Carpet
- Laminate
- Tile
Bedrooms and Bathrooms
- 4 Bedrooms
- Primary Bathroom is a Full Bathroom
- 2.5 Bathrooms
- Dual Vanity Sinks in Primary Bathroom
- Hydromassage or Jetted Bathtub
- Bathtub With Separate Shower Stall
Pool
- Heated Spa
- Heated Pool
- Fence Around Pool
Outdoor Features
- Covered patio or porch
- Outdoor Fireplace
- Fire Pit
- Gazebo
- Built-In Barbecue
Schools
- John & Carol Carlson Elementary School
- Willie & Coy Payne Jr. High Middle School
- Basha High School
Utilities
- Refrigerated Cooling System
- Zoned Heating
- Heating System Uses Natural Gas
- High Speed Internet
- Cable TV Available
Listing and Financial Details
- Tax Lot 28
- Assessor Parcel Number 304-82-059
Community Details
Overview
- Association fees include ground maintenance, street maintenance
- Vision Association, Phone Number (480) 759-4945
- Built by William Lyon Homes
- Mesquite Grove Estates Subdivision, Valley Flower Floorplan
Recreation
- Community Playground
- Bike Trail
Security
- Gated Community
Map
Home Values in the Area
Average Home Value in this Area
Property History
| Date | Event | Price | Change | Sq Ft Price |
|---|---|---|---|---|
| 10/04/2024 10/04/24 | Sold | $859,000 | 0.0% | $277 / Sq Ft |
| 09/05/2024 09/05/24 | Pending | -- | -- | -- |
| 08/28/2024 08/28/24 | Price Changed | $859,000 | -1.2% | $277 / Sq Ft |
| 07/22/2024 07/22/24 | Price Changed | $869,000 | -1.1% | $281 / Sq Ft |
| 07/08/2024 07/08/24 | For Sale | $879,000 | +2.3% | $284 / Sq Ft |
| 06/01/2024 06/01/24 | Off Market | $859,000 | -- | -- |
| 04/22/2024 04/22/24 | Price Changed | $879,000 | -2.2% | $284 / Sq Ft |
| 04/02/2024 04/02/24 | Price Changed | $899,000 | -1.7% | $290 / Sq Ft |
| 03/21/2024 03/21/24 | For Sale | $915,000 | +98.9% | $295 / Sq Ft |
| 02/27/2018 02/27/18 | Sold | $460,000 | -4.2% | $148 / Sq Ft |
| 01/02/2018 01/02/18 | Price Changed | $480,000 | -3.0% | $155 / Sq Ft |
| 11/02/2017 11/02/17 | For Sale | $495,000 | +12.5% | $160 / Sq Ft |
| 04/30/2015 04/30/15 | Sold | $440,000 | -2.0% | $142 / Sq Ft |
| 03/23/2015 03/23/15 | Pending | -- | -- | -- |
| 02/06/2015 02/06/15 | For Sale | $449,000 | +12.3% | $145 / Sq Ft |
| 10/01/2012 10/01/12 | Sold | $399,900 | 0.0% | $129 / Sq Ft |
| 08/28/2012 08/28/12 | Pending | -- | -- | -- |
| 08/27/2012 08/27/12 | Price Changed | $399,900 | -2.2% | $129 / Sq Ft |
| 08/13/2012 08/13/12 | Price Changed | $409,000 | -2.6% | $132 / Sq Ft |
| 07/24/2012 07/24/12 | For Sale | $419,900 | -- | $136 / Sq Ft |
Tax History
| Year | Tax Paid | Tax Assessment Tax Assessment Total Assessment is a certain percentage of the fair market value that is determined by local assessors to be the total taxable value of land and additions on the property. | Land | Improvement |
|---|---|---|---|---|
| 2025 | $3,536 | $44,325 | -- | -- |
| 2024 | $3,458 | $42,215 | -- | -- |
| 2023 | $3,458 | $59,180 | $11,830 | $47,350 |
| 2022 | $3,332 | $44,180 | $8,830 | $35,350 |
| 2021 | $3,430 | $42,180 | $8,430 | $33,750 |
| 2020 | $3,406 | $40,210 | $8,040 | $32,170 |
| 2019 | $3,276 | $37,980 | $7,590 | $30,390 |
| 2018 | $3,169 | $35,430 | $7,080 | $28,350 |
| 2017 | $2,957 | $34,520 | $6,900 | $27,620 |
| 2016 | $2,834 | $34,720 | $6,940 | $27,780 |
| 2015 | $2,756 | $32,810 | $6,560 | $26,250 |
Mortgage History
| Date | Status | Loan Amount | Loan Type |
|---|---|---|---|
| Open | $559,000 | New Conventional | |
| Previous Owner | $250,000 | New Conventional | |
| Previous Owner | $50,000 | Credit Line Revolving | |
| Previous Owner | $353,000 | New Conventional | |
| Previous Owner | $352,000 | New Conventional | |
| Previous Owner | $319,200 | New Conventional | |
| Previous Owner | $269,000 | New Conventional | |
| Previous Owner | $155,000 | New Conventional | |
| Previous Owner | $44,000 | Credit Line Revolving | |
| Previous Owner | $42,996 | Credit Line Revolving | |
| Previous Owner | $229,312 | New Conventional |
Deed History
| Date | Type | Sale Price | Title Company |
|---|---|---|---|
| Warranty Deed | $859,000 | Empire Title Agency | |
| Warranty Deed | $460,000 | First American Title | |
| Warranty Deed | $440,000 | Old Republic Title Agency | |
| Warranty Deed | $399,900 | First American Title Ins Co | |
| Warranty Deed | $369,000 | Equity Title Agency Inc | |
| Warranty Deed | $455,000 | Old Republic Title Agency | |
| Deed | $286,640 | Security Title Agency |
Similar Homes in Chandler, AZ
Source: Arizona Regional Multiple Listing Service (ARMLS)
MLS Number: 6676785
APN: 304-82-059
- 5389 S Scott Place
- 3010 E Cedar Dr
- 2769 E Cedar Place
- 5632 S Four Peaks Place
- 2734 E Birchwood Place
- 2873 E Nolan Place
- 2894 E Nolan Place
- 5639 S Four Peaks Place
- 3353 E Nolan Dr
- 2876 E Cherrywood Place
- 3291 E Cherrywood Place
- 5346 S Fairchild Ln
- 5721 S Wilson Dr
- 3425 E Birchwood Place
- 5206 S Fairchild Ln
- 24811 S 138th Place
- 3374 E Aquarius Ct
- 2536 E Wood Place
- 3654 E San Pedro Place
- 3683 E Nolan Dr
