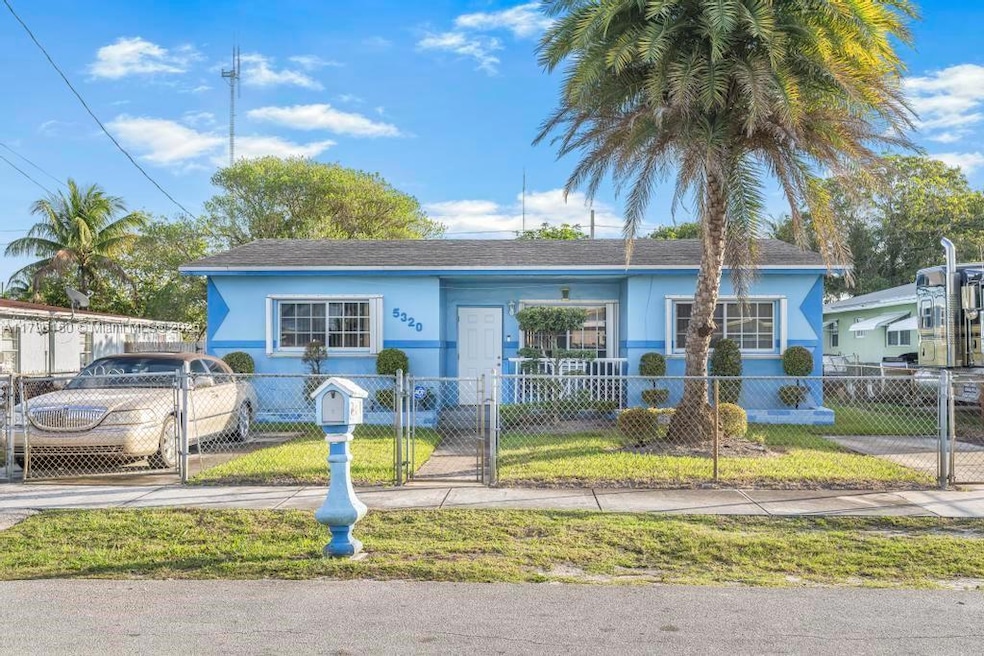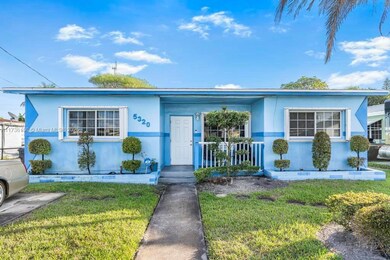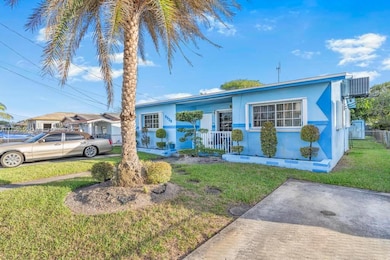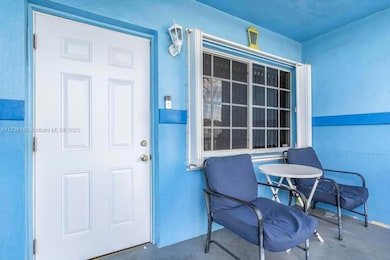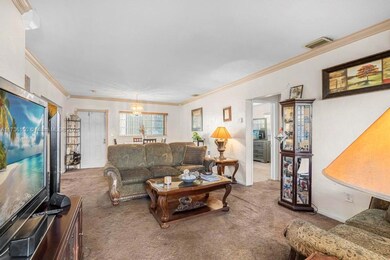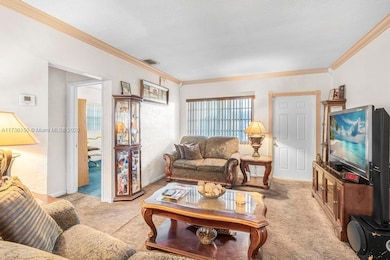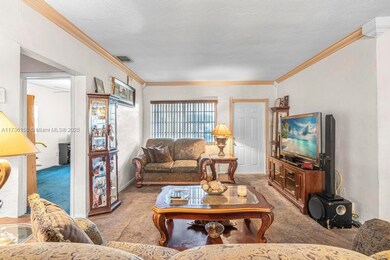
5320 SW 18th St West Park, FL 33023
Estimated payment $2,600/month
Highlights
- No HOA
- Storage Room
- Shed
- Complete Accordion Shutters
- Laundry in Utility Room
- Tile Flooring
About This Home
Welcome to this well-maintained 3-bedroom, 1-bathroom home in the heart of West Park, FL 33023! Nestled in a beautiful, fast-growing community, this home offers 1,216 sq. ft. of living space on a spacious 7,000+ sq. ft. lot—perfect for families, first-time buyers, or investors.
Have peace of mind with a full roof replacement (2018) and an updated HVAC system (2022). The home also features accordion shutters for added storm protection and a large fenced backyard, ideal for entertaining, pets, or relaxing outdoors. With a fully fenced perimeter and ample 2-car parking, this property offers both security and convenience.
Just 15 minutes from major highways, providing easy access to the beach, Downtown Hollywood, top shopping malls, restaurants, and entertainment—all within reach!
Home Details
Home Type
- Single Family
Est. Annual Taxes
- $1,736
Year Built
- Built in 1960
Lot Details
- 7,166 Sq Ft Lot
- Southwest Facing Home
- Fenced
- Property is zoned TOC 1
Home Design
- Shingle Roof
- Concrete Block And Stucco Construction
Interior Spaces
- 1,144 Sq Ft Home
- 1-Story Property
- Ceiling Fan
- Vertical Blinds
- Combination Dining and Living Room
- Storage Room
- Complete Accordion Shutters
Kitchen
- Gas Range
- Microwave
Flooring
- Carpet
- Concrete
- Tile
Bedrooms and Bathrooms
- 3 Bedrooms
- 1 Full Bathroom
- Bathtub and Shower Combination in Primary Bathroom
Laundry
- Laundry in Utility Room
- Dryer
- Washer
Parking
- 2 Attached Carport Spaces
- Driveway
- Open Parking
Schools
- Watkins Elementary School
- Mcnicol Middle School
- Hallandale High School
Additional Features
- Shed
- Central Heating and Cooling System
Community Details
- No Home Owners Association
- Carver Ranches Subdivision
Listing and Financial Details
- Assessor Parcel Number 514219017790
Map
Home Values in the Area
Average Home Value in this Area
Tax History
| Year | Tax Paid | Tax Assessment Tax Assessment Total Assessment is a certain percentage of the fair market value that is determined by local assessors to be the total taxable value of land and additions on the property. | Land | Improvement |
|---|---|---|---|---|
| 2025 | $1,736 | $201,190 | -- | -- |
| 2024 | $1,801 | $200,020 | -- | -- |
| 2023 | $1,801 | $78,400 | $0 | $0 |
| 2022 | $1,661 | $76,120 | $0 | $0 |
| 2021 | $1,627 | $73,910 | $0 | $0 |
| 2020 | $1,624 | $72,890 | $0 | $0 |
| 2019 | $1,639 | $71,260 | $0 | $0 |
| 2018 | $1,547 | $69,940 | $0 | $0 |
| 2017 | $1,515 | $68,510 | $0 | $0 |
| 2016 | $1,455 | $67,110 | $0 | $0 |
| 2015 | $1,469 | $66,650 | $0 | $0 |
| 2014 | $1,480 | $66,130 | $0 | $0 |
| 2013 | -- | $68,310 | $14,330 | $53,980 |
Property History
| Date | Event | Price | Change | Sq Ft Price |
|---|---|---|---|---|
| 03/10/2025 03/10/25 | Price Changed | $439,900 | -4.2% | $385 / Sq Ft |
| 01/27/2025 01/27/25 | For Sale | $459,000 | -- | $401 / Sq Ft |
Deed History
| Date | Type | Sale Price | Title Company |
|---|---|---|---|
| Interfamily Deed Transfer | -- | Transcontinental Title | |
| Warranty Deed | $61,500 | -- | |
| Personal Reps Deed | $25,000 | -- |
Mortgage History
| Date | Status | Loan Amount | Loan Type |
|---|---|---|---|
| Open | $150,000 | Unknown | |
| Closed | $40,500 | New Conventional | |
| Closed | $61,452 | FHA | |
| Previous Owner | $23,750 | New Conventional |
Similar Homes in the area
Source: MIAMI REALTORS® MLS
MLS Number: A11736150
APN: 51-42-19-01-7790
- 5320 SW 18th St
- 5401 SW 20th St
- 5360 Fletcher St
- 5432 SW 18th St
- 5416 Flagler St
- 4826 SW 18th St
- 5624 SW 19th St
- 5209 SW 22nd St
- 5025 SW 22nd St
- 5040 Eucalyptus Dr Unit 4
- 5414 SW 22nd St
- 5100 Eucalyptus Dr Unit 2
- 4811 SW 20th St
- 5118 SW 22nd St
- 5035 Eucalyptus Dr Unit 5035
- 0 W Pembroke Rd
- 5068 Greenway Dr
- 5549 SW 23rd St
- 4920 Eucalyptus Dr Unit 4
- 2007 SW 57th Ave
