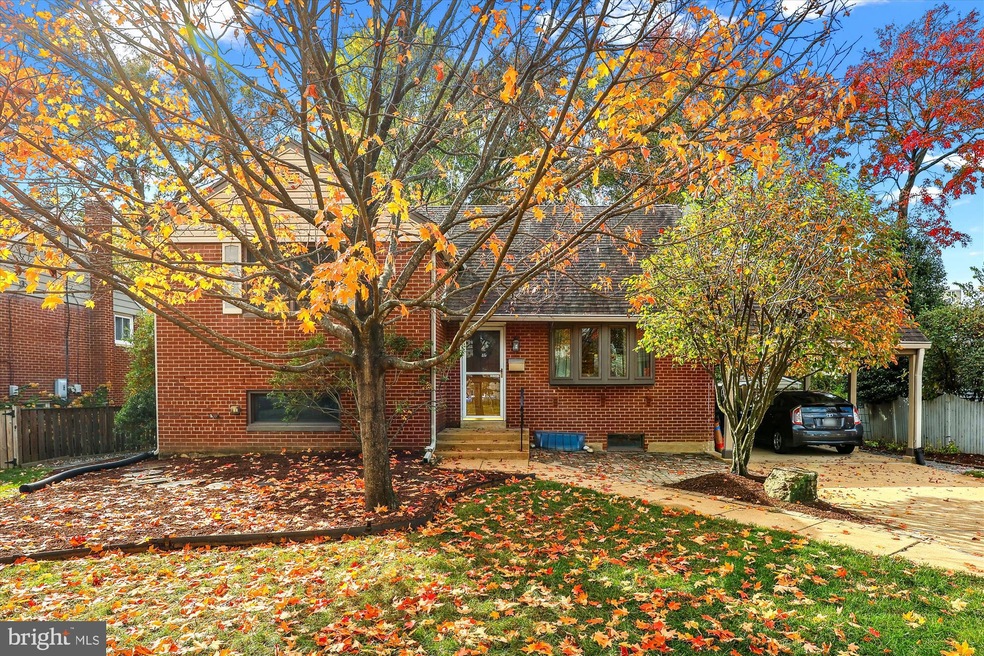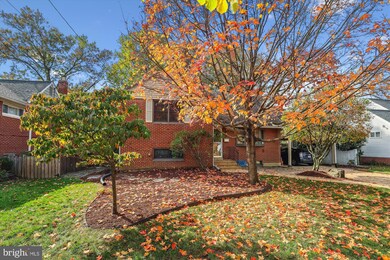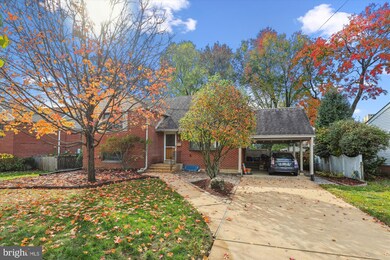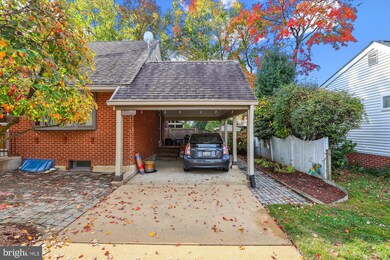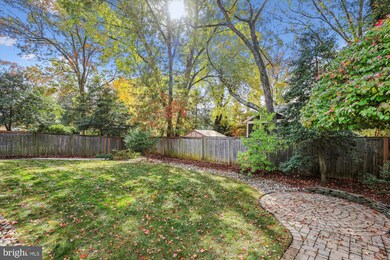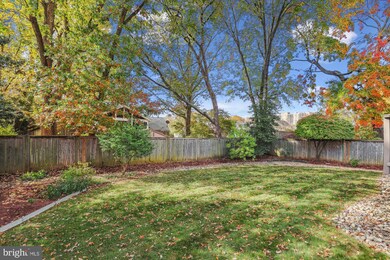
5320 Thayer Ave Alexandria, VA 22304
Seminary Valley NeighborhoodHighlights
- Deck
- Wood Flooring
- No HOA
- Traditional Floor Plan
- Attic
- Den
About This Home
As of February 2025Versatile 5 level split with lots of storage and a carport awaits its new owner. Steps away from Holmes Run Park, this property is conveniently located in an area well served by walk/bike trails as well as public transportation. Two blocks to commuter bus stop to the Pentagon. Nearby are bus stops for Metro and Alexandria Dash Bus to other locations. There is no HOA.
Long time owner has added numerous conveniences and practical touches such as attic blown in insulation, fenced level yard with all plantings natural to the habitat. Kitchen appliances replaced as needed. The trex deck opens to a “bird lovers' paradise”.
The roof was replaced in 2013; furnace and HVAC replaced in 2019; 2 solar attic fans installed; all windows replaced with double pane energy efficient windows. Some interior doors replaced with wooden doors. There are hardwood floors in LR and upstairs bedrooms.
The 2nd upper level is a large bedroom with a closet that could be an office or a playroom. Lower level 1 is a large recreation room with recessed lighting and full bath. Lower level 2 is for laundry and storage. It is a walk-up basement for more convenience and there is another large room that could be an office or used as preferred. A shed in the back blends well with the style of the house.
Home Details
Home Type
- Single Family
Est. Annual Taxes
- $7,363
Year Built
- Built in 1957
Lot Details
- 7,333 Sq Ft Lot
- Property is Fully Fenced
- Extensive Hardscape
- Property is in good condition
- Property is zoned R 20
Home Design
- Split Level Home
- Brick Exterior Construction
- Blown-In Insulation
- Composition Roof
- Concrete Perimeter Foundation
Interior Spaces
- Traditional Floor Plan
- Ceiling Fan
- Skylights
- Bay Window
- French Doors
- Family Room
- Living Room
- Formal Dining Room
- Den
- Storage Room
- Attic Fan
- Storm Doors
Kitchen
- Breakfast Area or Nook
- Eat-In Kitchen
- Stove
- Extra Refrigerator or Freezer
- Dishwasher
- Disposal
Flooring
- Wood
- Ceramic Tile
- Vinyl
Bedrooms and Bathrooms
- 3 Bedrooms
Laundry
- Laundry Room
- Dryer
- Washer
Improved Basement
- Connecting Stairway
- Exterior Basement Entry
- Basement with some natural light
Parking
- 2 Parking Spaces
- 1 Driveway Space
- 1 Attached Carport Space
Eco-Friendly Details
- Energy-Efficient Appliances
- Energy-Efficient Windows
Outdoor Features
- Deck
- Shed
Schools
- James K. Polk Elementary School
- Francis C Hammond Middle School
- Alexandria City High School
Utilities
- Central Heating and Cooling System
- Humidifier
- Vented Exhaust Fan
- Natural Gas Water Heater
Community Details
- No Home Owners Association
- Brookville Subdivision
- Property has 5 Levels
Listing and Financial Details
- Tax Lot 27
- Assessor Parcel Number 35336000
Map
Home Values in the Area
Average Home Value in this Area
Property History
| Date | Event | Price | Change | Sq Ft Price |
|---|---|---|---|---|
| 02/20/2025 02/20/25 | Sold | $820,000 | +2.6% | $433 / Sq Ft |
| 01/24/2025 01/24/25 | For Sale | $799,000 | +20.5% | $422 / Sq Ft |
| 11/21/2024 11/21/24 | Sold | $663,000 | -1.7% | $350 / Sq Ft |
| 11/15/2024 11/15/24 | Pending | -- | -- | -- |
| 11/14/2024 11/14/24 | For Sale | $674,500 | -- | $356 / Sq Ft |
Tax History
| Year | Tax Paid | Tax Assessment Tax Assessment Total Assessment is a certain percentage of the fair market value that is determined by local assessors to be the total taxable value of land and additions on the property. | Land | Improvement |
|---|---|---|---|---|
| 2024 | $8,180 | $648,777 | $355,849 | $292,928 |
| 2023 | $6,972 | $628,094 | $344,866 | $283,228 |
| 2022 | $6,634 | $597,623 | $326,195 | $271,428 |
| 2021 | $6,298 | $567,381 | $309,721 | $257,660 |
| 2020 | $6,519 | $534,073 | $292,148 | $241,925 |
| 2019 | $5,900 | $522,164 | $284,899 | $237,265 |
| 2018 | $5,900 | $522,164 | $284,899 | $237,265 |
| 2017 | $5,692 | $503,736 | $271,375 | $232,361 |
| 2016 | $5,405 | $503,736 | $271,375 | $232,361 |
| 2015 | $5,094 | $488,375 | $256,014 | $232,361 |
| 2014 | $5,007 | $480,091 | $243,823 | $236,268 |
Mortgage History
| Date | Status | Loan Amount | Loan Type |
|---|---|---|---|
| Open | $420,000 | New Conventional | |
| Previous Owner | $50,000 | Credit Line Revolving | |
| Previous Owner | $319,150 | New Conventional | |
| Previous Owner | $357,000 | New Conventional | |
| Previous Owner | $297,000 | New Conventional | |
| Previous Owner | $216,000 | No Value Available |
Deed History
| Date | Type | Sale Price | Title Company |
|---|---|---|---|
| Deed | $820,000 | First American Title | |
| Deed | $663,000 | First American Title | |
| Deed | $663,000 | First American Title | |
| Deed | $270,000 | -- |
About the Listing Agent

Eric Stewart started his real estate career in 1987 and each year he and his group sell over 75 homes in DC, Maryland, and Virginia. The Eric Stewart Group has completed more than 4,000 real estate transactions in the DMV, placing Eric in the top 1% of Realtors® in the nation. With a comprehensive approach to marketing and a knack for negotiation, the Eric Stewart Group has built a reputation of trust and tireless persistence throughout the area and is comprised of a full team of real estate
Eric's Other Listings
Source: Bright MLS
MLS Number: VAAX2039524
APN: 038.04-11-11
- 5108 Sutton Place
- 5340 Holmes Run Pkwy Unit 1201
- 5340 Holmes Run Pkwy Unit 816
- 5340 Holmes Run Pkwy Unit 915
- 5340 Holmes Run Pkwy Unit 1207
- 5340 Holmes Run Pkwy Unit 1410
- 5340 Holmes Run Pkwy Unit 1110
- 5340 Holmes Run Pkwy Unit 700
- 5340 Holmes Run Pkwy Unit 118
- 5300 Holmes Run Pkwy Unit 709
- 5300 Holmes Run Pkwy Unit 407
- 17 Canterbury Square Unit 201
- 18 Canterbury Square Unit 302
- 200 N Pickett St Unit 1513
- 200 N Pickett St Unit 412
- 200 N Pickett St Unit 1412
- 200 N Pickett St Unit 208
- 200 N Pickett St Unit 102
- 200 N Pickett St Unit 1515
- 4700 Richmarr Place
