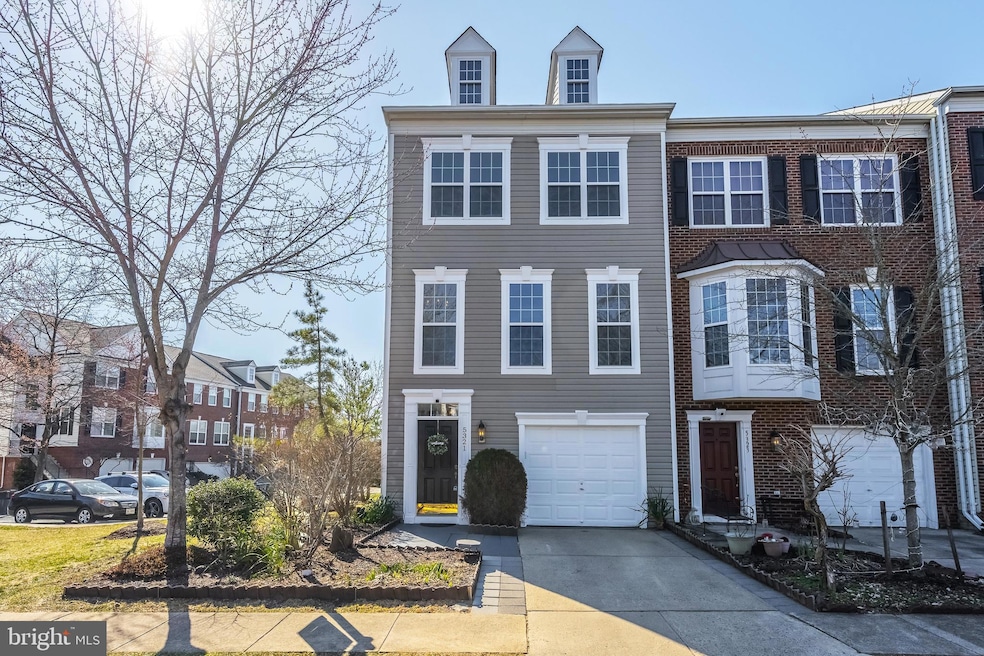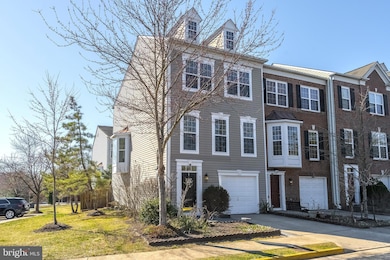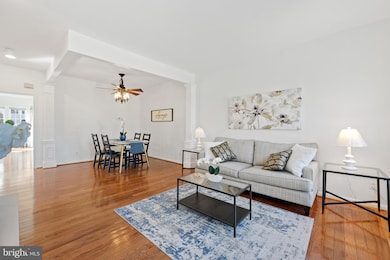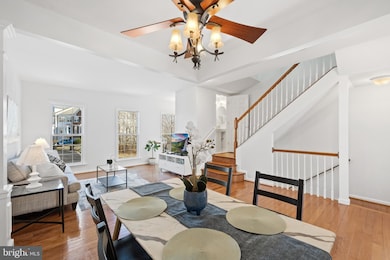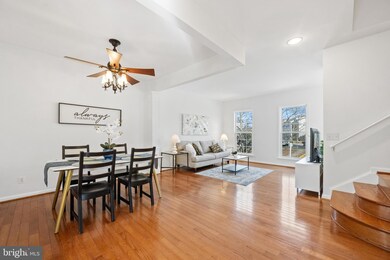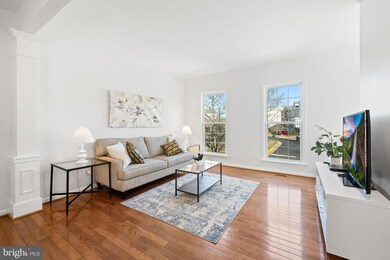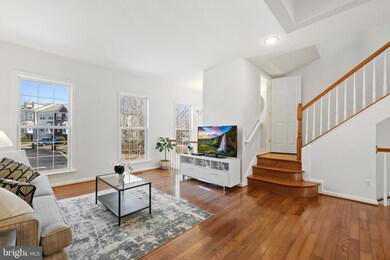
5321 Crimson Sky Ct Centreville, VA 20120
East Centreville NeighborhoodHighlights
- Contemporary Architecture
- Wood Flooring
- 1 Car Attached Garage
- Powell Elementary School Rated A-
- Community Pool
- Level Entry For Accessibility
About This Home
As of April 2025Offer deadline is 5pm on March 16. The location is unquestionable. This is a one-car garage end-unit townhouse in Faircrest, one of the hottest communities in Centreville. The owner has lived in the home for a long time and has maintained it meticulously, without ever renting it out. The driveway in front of the garage is quite long, and there are plenty of guest parking spaces in front and beside the house. Both the main and second levels have been expanded, making the interior space remarkably spacious. The fenced backyard features lush fruit trees, bringing joy to the homeowner throughout spring, summer, and fall. Upon opening the front door, you are greeted by a spacious foyer. The first level has a separate entrance and is a walk-out level with a full bath. The staircase leading to the second floor is wide, preventing any sense of confinement. The main level boasts a spacious kitchen and hardwood flooring. Thanks to the end-unit advantage, additional windows make the space bright and airy. The kitchen’s stainless steel appliances were recently replaced. The breakfast area in front of the kitchen has been expanded, offering a generous open space and providing access to the deck. Roof(2021), Dining area hard wood floor(2024), Dish washer(2022), Range oven(2022), Dining light fixture(2025), lower floor door(2025), New paint(2025). Don't miss this opportunity—it won’t stay on the market for long!
Townhouse Details
Home Type
- Townhome
Est. Annual Taxes
- $7,309
Year Built
- Built in 2004
Lot Details
- 2,317 Sq Ft Lot
- Property is in excellent condition
HOA Fees
- $97 Monthly HOA Fees
Parking
- 1 Car Attached Garage
- Front Facing Garage
Home Design
- Contemporary Architecture
- Traditional Architecture
- Shingle Siding
- Concrete Perimeter Foundation
Interior Spaces
- Property has 3 Levels
Flooring
- Wood
- Carpet
Bedrooms and Bathrooms
Finished Basement
- Walk-Out Basement
- Garage Access
Accessible Home Design
- Level Entry For Accessibility
Schools
- Powell Elementary School
- Liberty Middle School
- Centreville High School
Utilities
- 90% Forced Air Heating and Cooling System
- Natural Gas Water Heater
Listing and Financial Details
- Tax Lot 66
- Assessor Parcel Number 0553 18030066
Community Details
Overview
- Fair Crest Subdivision
Recreation
- Community Pool
Map
Home Values in the Area
Average Home Value in this Area
Property History
| Date | Event | Price | Change | Sq Ft Price |
|---|---|---|---|---|
| 04/10/2025 04/10/25 | Sold | $735,200 | +5.8% | $386 / Sq Ft |
| 03/16/2025 03/16/25 | Pending | -- | -- | -- |
| 03/13/2025 03/13/25 | For Sale | $695,000 | -- | $365 / Sq Ft |
Tax History
| Year | Tax Paid | Tax Assessment Tax Assessment Total Assessment is a certain percentage of the fair market value that is determined by local assessors to be the total taxable value of land and additions on the property. | Land | Improvement |
|---|---|---|---|---|
| 2024 | $7,043 | $607,950 | $190,000 | $417,950 |
| 2023 | $6,684 | $592,330 | $185,000 | $407,330 |
| 2022 | $6,199 | $542,100 | $175,000 | $367,100 |
| 2021 | $5,976 | $509,250 | $170,000 | $339,250 |
| 2020 | $5,737 | $484,730 | $160,000 | $324,730 |
| 2019 | $5,508 | $465,400 | $150,000 | $315,400 |
| 2018 | $5,068 | $440,720 | $135,000 | $305,720 |
| 2017 | $5,117 | $440,720 | $135,000 | $305,720 |
| 2016 | $5,002 | $431,730 | $132,000 | $299,730 |
| 2015 | $4,920 | $440,850 | $135,000 | $305,850 |
| 2014 | $4,658 | $418,340 | $130,000 | $288,340 |
Mortgage History
| Date | Status | Loan Amount | Loan Type |
|---|---|---|---|
| Open | $385,000 | New Conventional | |
| Previous Owner | $307,460 | New Conventional |
Deed History
| Date | Type | Sale Price | Title Company |
|---|---|---|---|
| Deed | $735,200 | Chicago Title | |
| Deed | $409,950 | -- |
Similar Homes in the area
Source: Bright MLS
MLS Number: VAFX2224568
APN: 0553-18030066
- 5109 Travis Edward Way
- 5124 Brittney Elyse Cir
- 13367T Connor Dr
- 13233 Maple Creek Ln
- 13329 Connor Dr
- 13346 Regal Crest Dr
- 5440 Summit St
- 4996 Centreville Farms Rd
- 13608 Fernbrook Ct
- 13506 Covey Ln
- 13389 Caballero Way
- 5648 Lierman Cir
- 5206 Whisper Willow Dr
- 5493 Middlebourne Ln
- 5045 Worthington Woods Way
- 5104 Grande Forest Ct
- 4700 Devereaux Ct
- 5325 Sandy Point Ln
- 5515 Stroud Ct
- 13818 Ashington Ct
