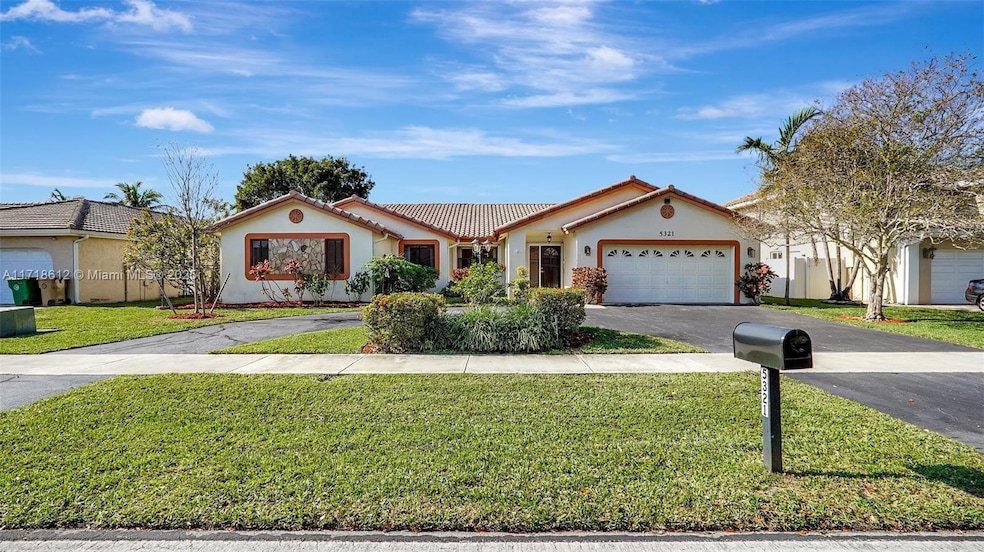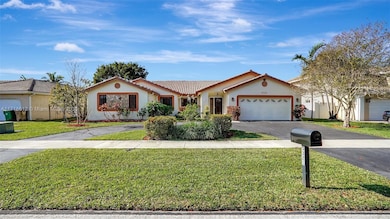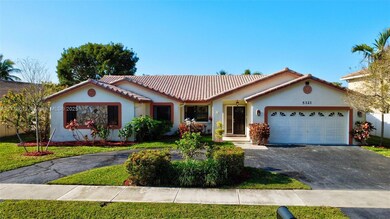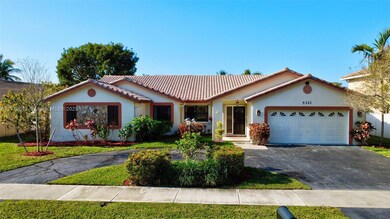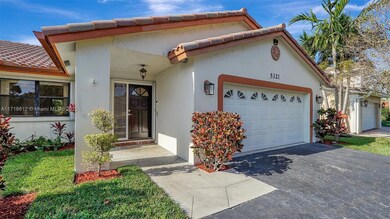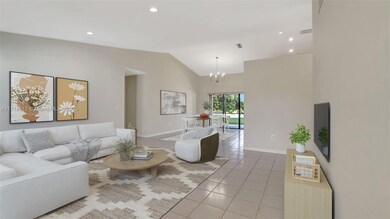
5321 Hawkes Bluff Ave Davie, FL 33331
Hawke's Bluff NeighborhoodHighlights
- Lake Front
- Sitting Area In Primary Bedroom
- Room in yard for a pool
- Hawkes Bluff Elementary School Rated A-
- Two Primary Bathrooms
- Ranch Style House
About This Home
As of March 2025Welcome to Hawkes Bluff, a highly sought-after neighborhood offers a harmonious blend of tranquility and fun, making it the perfect backdrop for South Florida Living at its Best.
Begin you day with coffee on the oversized screened-in patio overlooking the beautiful lake. Designed for comfort and entertainment, this 4-bedroom, 3.5 bathroom home boasts of a living room, formal dining room, family room, an informal dining area, 2-car garage, circular driveway, and an updated kitchen.The primary bedroom features a his and her bathroom Roof is 2007. Full hurricane shutters., The fenced-in yard offers privacy and space for a future pool.
A-rated schools, shopping, parks and sports provide endless opportunities for recreation and enjoyment. South Florida Living at its Best!
Home Details
Home Type
- Single Family
Est. Annual Taxes
- $4,364
Year Built
- 1989
Lot Details
- 10,261 Sq Ft Lot
- 33 Ft Wide Lot
- Lake Front
- West Facing Home
- Fenced
- Property is zoned PUD (Cou
HOA Fees
- $32 Monthly HOA Fees
Parking
- 2 Car Garage
- Automatic Garage Door Opener
- Circular Driveway
- Open Parking
Home Design
- Ranch Style House
- Tile Roof
- Concrete Block And Stucco Construction
Interior Spaces
- 2,400 Sq Ft Home
- Ceiling Fan
- Vertical Blinds
- Entrance Foyer
- Formal Dining Room
- Lake Views
- Complete Accordion Shutters
Kitchen
- Electric Range
- Microwave
- Dishwasher
- Snack Bar or Counter
- Disposal
Flooring
- Carpet
- Tile
Bedrooms and Bathrooms
- 4 Bedrooms
- Sitting Area In Primary Bedroom
- Walk-In Closet
- Two Primary Bathrooms
- Dual Sinks
- Bathtub
- Shower Only in Primary Bathroom
Laundry
- Laundry in Utility Room
- Dryer
- Washer
- Laundry Tub
Outdoor Features
- Room in yard for a pool
- Exterior Lighting
Schools
- Hawkes Bluff Elementary School
- Silver Trail Middle School
- West Broward High School
Utilities
- Central Heating and Cooling System
- Electric Water Heater
Community Details
- Hawkes Bluff,Ivanhoe Subdivision
- Mandatory home owners association
- The community has rules related to building or community restrictions
Listing and Financial Details
- Assessor Parcel Number 504033050810
Map
Home Values in the Area
Average Home Value in this Area
Property History
| Date | Event | Price | Change | Sq Ft Price |
|---|---|---|---|---|
| 03/07/2025 03/07/25 | Sold | $760,000 | -1.9% | $317 / Sq Ft |
| 02/06/2025 02/06/25 | Pending | -- | -- | -- |
| 01/28/2025 01/28/25 | Price Changed | $775,000 | -4.9% | $323 / Sq Ft |
| 01/15/2025 01/15/25 | For Sale | $815,000 | -- | $340 / Sq Ft |
Tax History
| Year | Tax Paid | Tax Assessment Tax Assessment Total Assessment is a certain percentage of the fair market value that is determined by local assessors to be the total taxable value of land and additions on the property. | Land | Improvement |
|---|---|---|---|---|
| 2025 | $4,546 | $257,670 | -- | -- |
| 2024 | $4,415 | $250,410 | -- | -- |
| 2023 | $4,415 | $243,120 | $0 | $0 |
| 2022 | $4,132 | $236,040 | $0 | $0 |
| 2021 | $4,054 | $229,170 | $0 | $0 |
| 2020 | $4,063 | $226,010 | $0 | $0 |
| 2019 | $3,920 | $220,930 | $0 | $0 |
| 2018 | $3,783 | $216,820 | $0 | $0 |
| 2017 | $3,683 | $212,370 | $0 | $0 |
| 2016 | $3,633 | $208,010 | $0 | $0 |
| 2015 | $3,702 | $206,570 | $0 | $0 |
| 2014 | $3,716 | $204,940 | $0 | $0 |
| 2013 | -- | $281,600 | $92,370 | $189,230 |
Mortgage History
| Date | Status | Loan Amount | Loan Type |
|---|---|---|---|
| Open | $438,000 | New Conventional | |
| Previous Owner | $113,000 | Purchase Money Mortgage |
Deed History
| Date | Type | Sale Price | Title Company |
|---|---|---|---|
| Warranty Deed | $760,000 | Tlc National Title | |
| Deed | -- | -- | |
| Quit Claim Deed | $10,000 | -- | |
| Warranty Deed | $137,814 | -- |
Similar Homes in the area
Source: MIAMI REALTORS® MLS
MLS Number: A11718612
APN: 50-40-33-05-0810
- 5421 Hawkes Bluff Ave
- 5221 Hawkes Bluff Ave
- 5210 Hawkes Bluff Ave
- 15901 SW 54th Place
- 15580 Winkfield Cir
- 5641 Thornbluff Ave
- 4870 Winkfield Way
- 5720 W Waterford Dr
- 4801 Grapevine Way
- 4811 Grapevine Way
- 4763 Grapevine Way
- 4734 Grapevine Way
- 5911 Epsom Ln
- 15076 SW 51st St
- 5401 SW 160th Ave
- 5240 Hawkhurst Ave
- 5490 Castlegate Ave
- 14983 SW 51st St
- 5521 SW 162nd Ave
- 5020 Hawkhurst Ave
