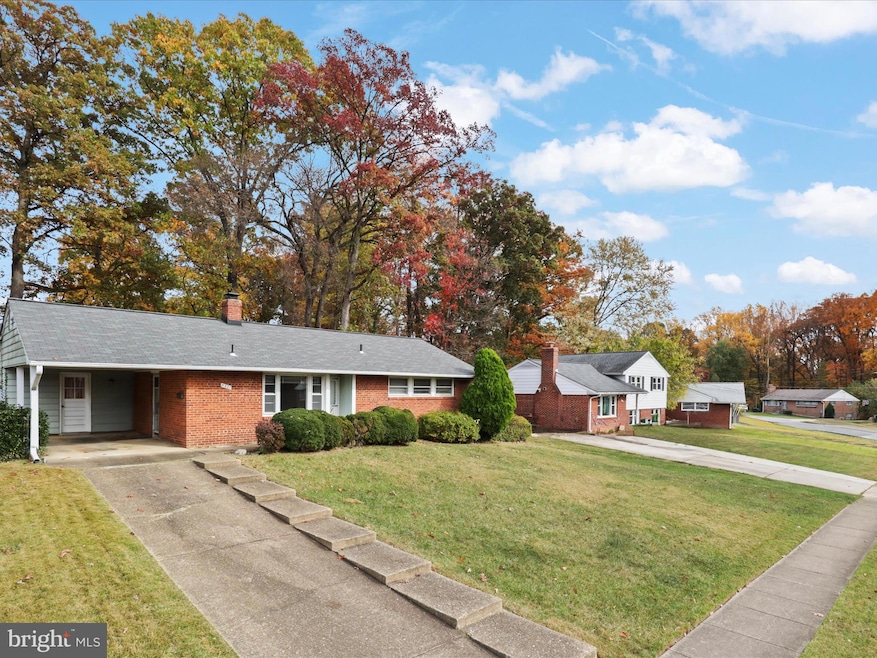
5321 Ravensworth Rd Springfield, VA 22151
North Springfield NeighborhoodHighlights
- Spa
- Traditional Floor Plan
- Backs to Trees or Woods
- Deck
- Rambler Architecture
- Main Floor Bedroom
About This Home
As of November 2024Wonderful North Springfield 1 Level Rambler Waiting for Your Special Designer Touches! 3 Bedrooms and 1 Full Bath with the Possibility to Add an Additional 1/2 Bath or Create a New & Improved Full Bath with Double Sinks. Some Owners have also Removed the Existing Fireplace to Create a Large Great Room/Open Concept Floor Plan. Step Out into the Backyard which is perfect for Entertaining Family & Friends with a Large Deck. This Home is also Great for Commuting with a Short Distance to the Bus Stop and Major Commuting Routes. This House is Strictly Being Sold “As Is”- Don’t Miss the Perfect Opportunity to Build a New Home or Remodel the Existing Home.
Home Details
Home Type
- Single Family
Est. Annual Taxes
- $5,976
Year Built
- Built in 1959
Lot Details
- 0.26 Acre Lot
- Level Lot
- Backs to Trees or Woods
- Front Yard
- Property is zoned 130
Home Design
- Rambler Architecture
- Fixer Upper
- Brick Exterior Construction
- Slab Foundation
Interior Spaces
- 1,092 Sq Ft Home
- Property has 1 Level
- Traditional Floor Plan
- Ceiling Fan
- Brick Fireplace
- Family Room Off Kitchen
- Combination Kitchen and Dining Room
Kitchen
- Eat-In Kitchen
- Kitchen in Efficiency Studio
- Gas Oven or Range
Bedrooms and Bathrooms
- 3 Main Level Bedrooms
- 1 Full Bathroom
- Bathtub with Shower
Laundry
- Laundry in unit
- Dryer
- Washer
Parking
- 3 Parking Spaces
- 2 Driveway Spaces
- 1 Attached Carport Space
- On-Street Parking
Outdoor Features
- Spa
- Deck
- Shed
Utilities
- Central Heating and Cooling System
- Natural Gas Water Heater
Community Details
- No Home Owners Association
- North Springfield Subdivision
Listing and Financial Details
- Tax Lot 27
- Assessor Parcel Number 0704 04580027
Map
Home Values in the Area
Average Home Value in this Area
Property History
| Date | Event | Price | Change | Sq Ft Price |
|---|---|---|---|---|
| 11/25/2024 11/25/24 | Sold | $520,000 | +0.2% | $476 / Sq Ft |
| 11/04/2024 11/04/24 | For Sale | $519,000 | -- | $475 / Sq Ft |
Tax History
| Year | Tax Paid | Tax Assessment Tax Assessment Total Assessment is a certain percentage of the fair market value that is determined by local assessors to be the total taxable value of land and additions on the property. | Land | Improvement |
|---|---|---|---|---|
| 2024 | $5,976 | $515,820 | $266,000 | $249,820 |
| 2023 | $5,658 | $501,350 | $256,000 | $245,350 |
| 2022 | $5,373 | $469,840 | $226,000 | $243,840 |
| 2021 | $4,658 | $396,950 | $208,000 | $188,950 |
| 2020 | $4,633 | $391,450 | $208,000 | $183,450 |
| 2019 | $4,633 | $391,450 | $208,000 | $183,450 |
| 2018 | $4,310 | $374,770 | $208,000 | $166,770 |
| 2017 | $4,155 | $357,910 | $196,000 | $161,910 |
| 2016 | $4,031 | $347,910 | $186,000 | $161,910 |
| 2015 | $3,774 | $338,190 | $181,000 | $157,190 |
| 2014 | $3,687 | $331,110 | $177,000 | $154,110 |
Mortgage History
| Date | Status | Loan Amount | Loan Type |
|---|---|---|---|
| Open | $416,000 | New Conventional |
Deed History
| Date | Type | Sale Price | Title Company |
|---|---|---|---|
| Deed | $520,000 | Title Resource Guaranty Compan | |
| Deed | -- | None Listed On Document |
Similar Homes in Springfield, VA
Source: Bright MLS
MLS Number: VAFX2208210
APN: 0704-04580027
- 7536 Axton St
- 7906 Gosport Ln
- 5527 Queensberry Ave
- 5017 Ravensworth Rd
- 5610 Flag Run Dr
- 5315 Nutting Dr
- 8006 Hatteras Ln
- 4917 Erie St
- 4956 Schuyler Dr
- 7314 Inzer St
- 5503 Inverchapel Rd
- 5509 Glenallen St
- 7700 Arlen St
- 5201 Ferndale St
- 5206 Ferndale St
- 5226 Easton Dr
- 5035 Americana Dr Unit 5035
- 7836 Heritage Dr
- 7244 Vellex Ln
- 7241 Vellex Ln






