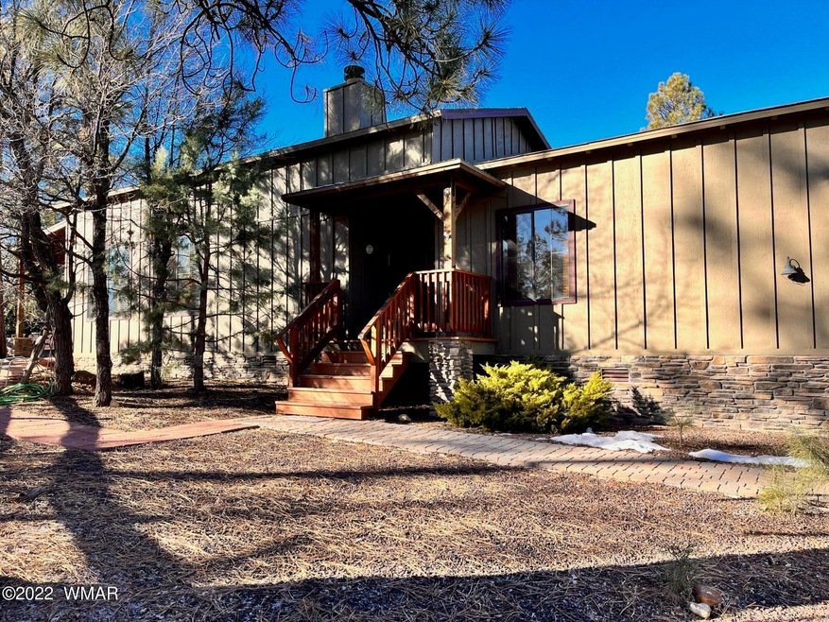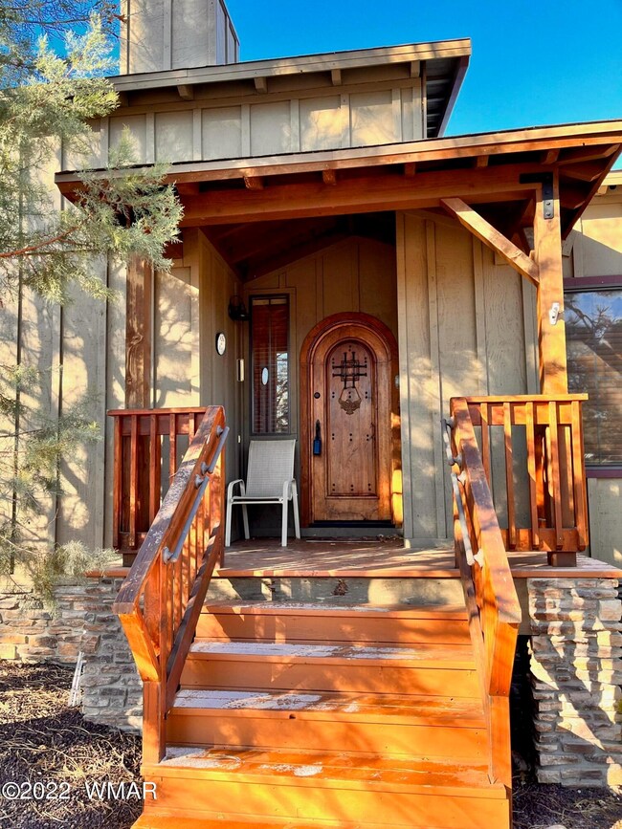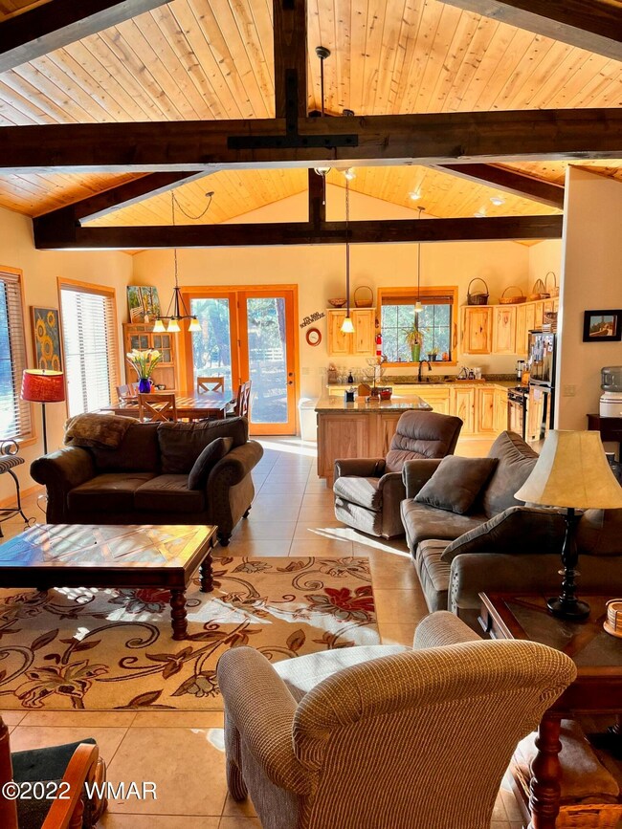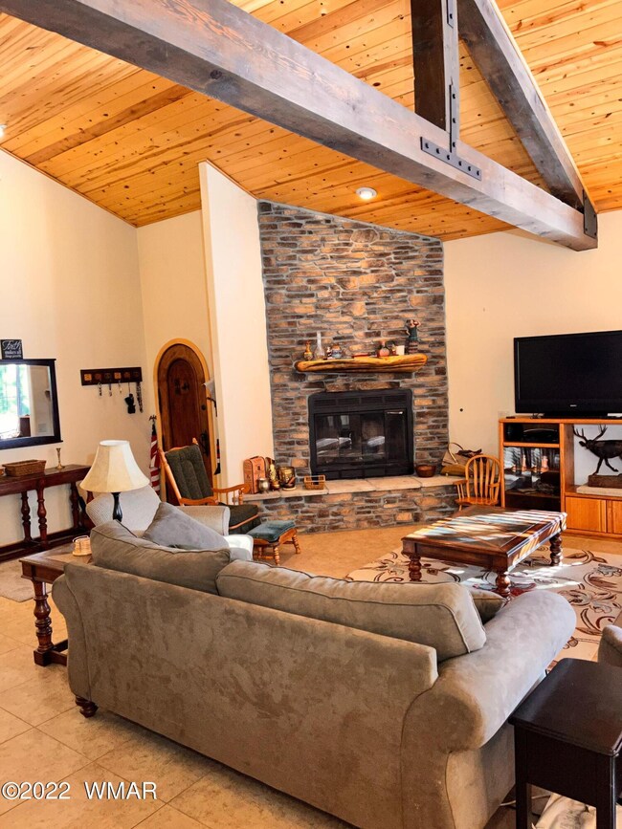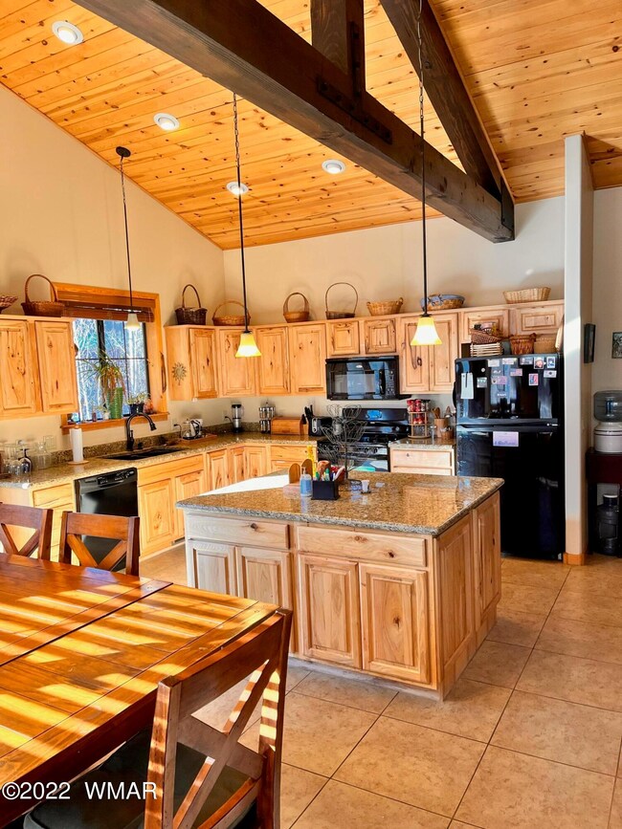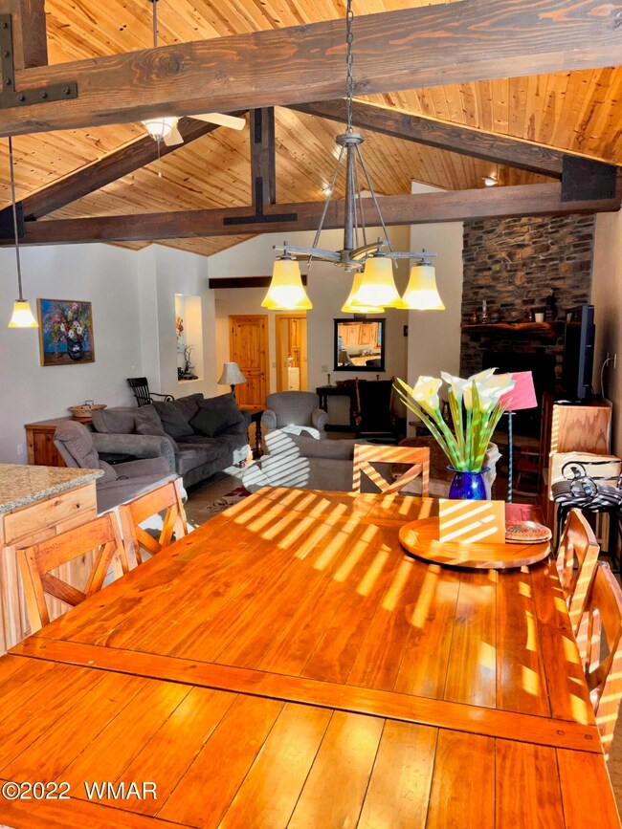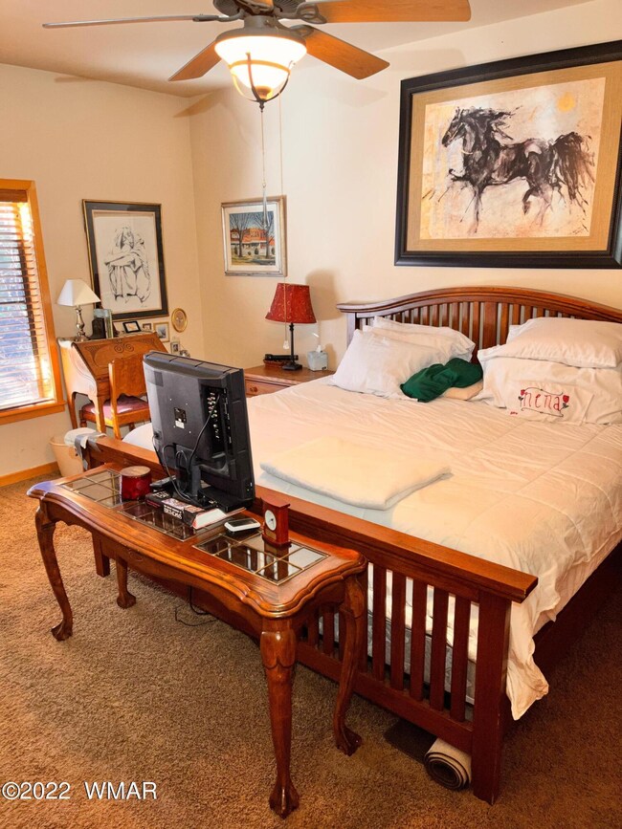
5321 W Glenn Abbey Trail Lakeside, AZ 85929
Highlights
- Gated Community
- Furnished
- Eat-In Kitchen
- Vaulted Ceiling
- Covered patio or porch
- Double Pane Windows
About This Home
As of April 2022You will love this well cared for townhome in the beautiful Mountain Gate community. The home features and open floorpan, tongue and groove vaulted ceilings, an eat in kitchen with island and granite countertops. Tile flooring in the main living areas and carpet in the bedrooms. Best lot, located at the end of the street for complete privacy, forested views and no one will every build next to you! Come take a look!
Last Buyer's Agent
Alissa Pratt
HUNT Real Estate ERA - Scottsdale
Property Details
Home Type
- Condominium
Est. Annual Taxes
- $3,140
Year Built
- Built in 2007
Lot Details
- Property fronts a private road
- West Facing Home
- Landscaped with Trees
HOA Fees
- $160 Monthly HOA Fees
Home Design
- Stem Wall Foundation
- Wood Frame Construction
- Pitched Roof
- Shingle Roof
Interior Spaces
- 1,867 Sq Ft Home
- 1-Story Property
- Furnished
- Vaulted Ceiling
- Double Pane Windows
- Entrance Foyer
- Living Room with Fireplace
- Combination Kitchen and Dining Room
- Utility Room
Kitchen
- Eat-In Kitchen
- Gas Range
- Microwave
- Dishwasher
- Disposal
Flooring
- Carpet
- Tile
Bedrooms and Bathrooms
- 3 Bedrooms
- 2 Bathrooms
- Double Vanity
- Bathtub with Shower
Laundry
- Dryer
- Washer
Home Security
Parking
- 2 Car Attached Garage
- Garage Door Opener
Outdoor Features
- Covered patio or porch
- Rain Gutters
Utilities
- Forced Air Heating and Cooling System
- Heating System Uses Natural Gas
- Separate Meters
- Water Heater
Listing and Financial Details
- Assessor Parcel Number 212-85-015
Community Details
Overview
- Mandatory home owners association
Security
- Gated Community
- Fire and Smoke Detector
Map
Home Values in the Area
Average Home Value in this Area
Property History
| Date | Event | Price | Change | Sq Ft Price |
|---|---|---|---|---|
| 04/14/2022 04/14/22 | Sold | $455,000 | -- | $244 / Sq Ft |
Tax History
| Year | Tax Paid | Tax Assessment Tax Assessment Total Assessment is a certain percentage of the fair market value that is determined by local assessors to be the total taxable value of land and additions on the property. | Land | Improvement |
|---|---|---|---|---|
| 2025 | $2,232 | $37,507 | $1,925 | $35,582 |
| 2024 | $2,038 | $37,429 | $1,875 | $35,554 |
| 2023 | $2,232 | $25,756 | $1,610 | $24,146 |
| 2022 | $2,038 | $0 | $0 | $0 |
| 2021 | $2,218 | $0 | $0 | $0 |
| 2020 | $2,094 | $0 | $0 | $0 |
| 2019 | $2,099 | $0 | $0 | $0 |
| 2018 | $2,026 | $0 | $0 | $0 |
| 2017 | $1,941 | $0 | $0 | $0 |
| 2016 | $1,730 | $0 | $0 | $0 |
| 2015 | $1,856 | $15,632 | $1,000 | $14,632 |
Mortgage History
| Date | Status | Loan Amount | Loan Type |
|---|---|---|---|
| Open | $260,000 | New Conventional | |
| Closed | $260,000 | New Conventional | |
| Previous Owner | $325,000 | New Conventional |
Deed History
| Date | Type | Sale Price | Title Company |
|---|---|---|---|
| Warranty Deed | $455,000 | Driggs Title Agency | |
| Warranty Deed | $455,000 | Driggs Title Agency | |
| Interfamily Deed Transfer | -- | None Available | |
| Warranty Deed | $350,000 | Landamerica Transnation Titl |
Similar Homes in the area
Source: White Mountain Association of REALTORS®
MLS Number: 239192
APN: 212-85-015
- 5427 N Saint Andrews Dr
- 5399 W Glen Abbey Trail
- 5350 W Glenn Abbey Trail
- 5378 W Glen Abbey Trail
- 5378 W Glenn Abbey Trail
- 5367 Elk Pkwy
- 5039 Winter Hawk Ct
- 4991 Winter Hawk Ct
- 4991 Silver Mountain Dr
- 5298 Pine Dawn Rd
- 5234 Pine Dawn Rd
- 5138 Pine Dawn Rd
- 4981 Silver Mountain Dr
- 4602 Mountain Gate Cir
- 5227 W White Mountain Blvd
- 152 the Rim
- 5481 Red Squirrel Ln
- 5481 Red Squirrel Ln Unit 55
- 5452 Red Squirrel Ln
- 5452 Red Squirrel Ln Unit 29
