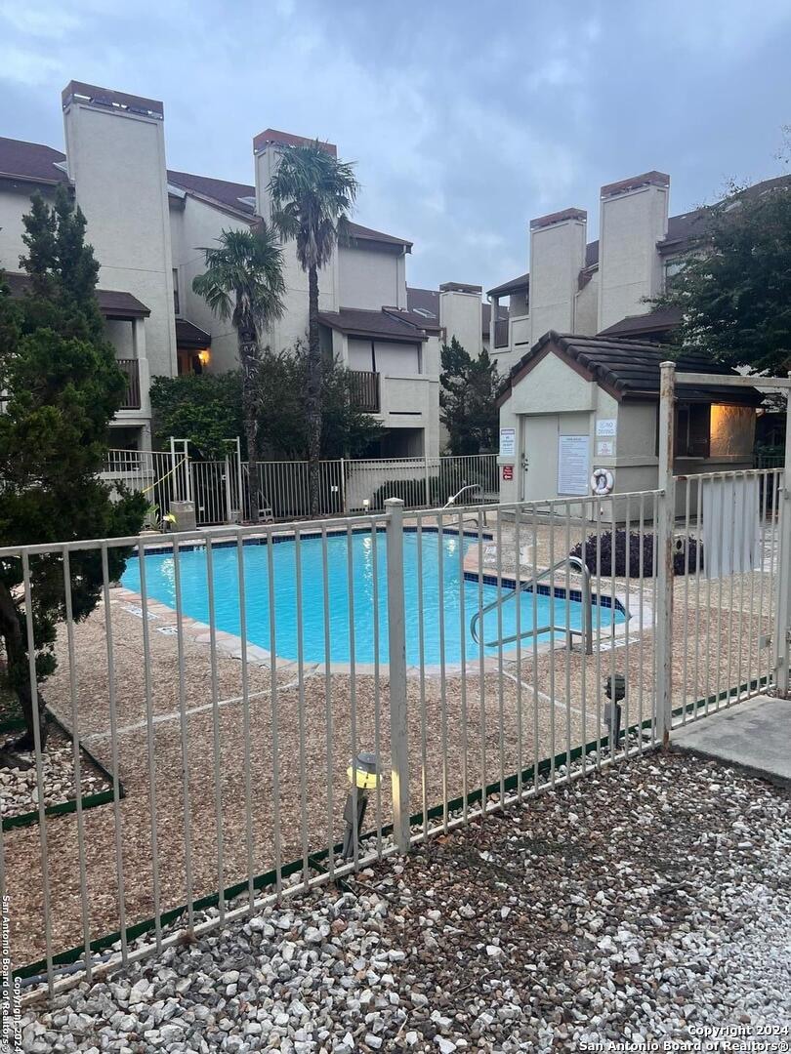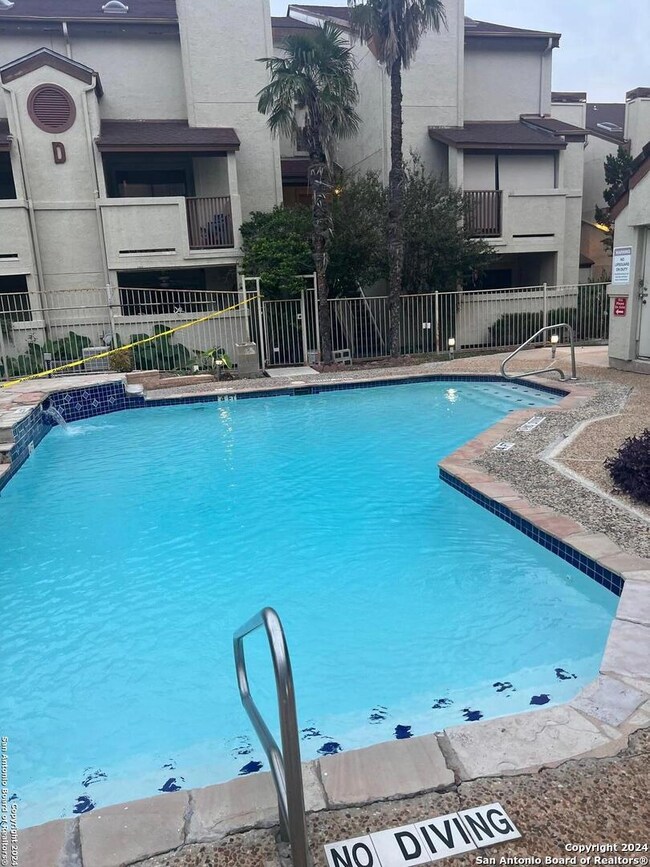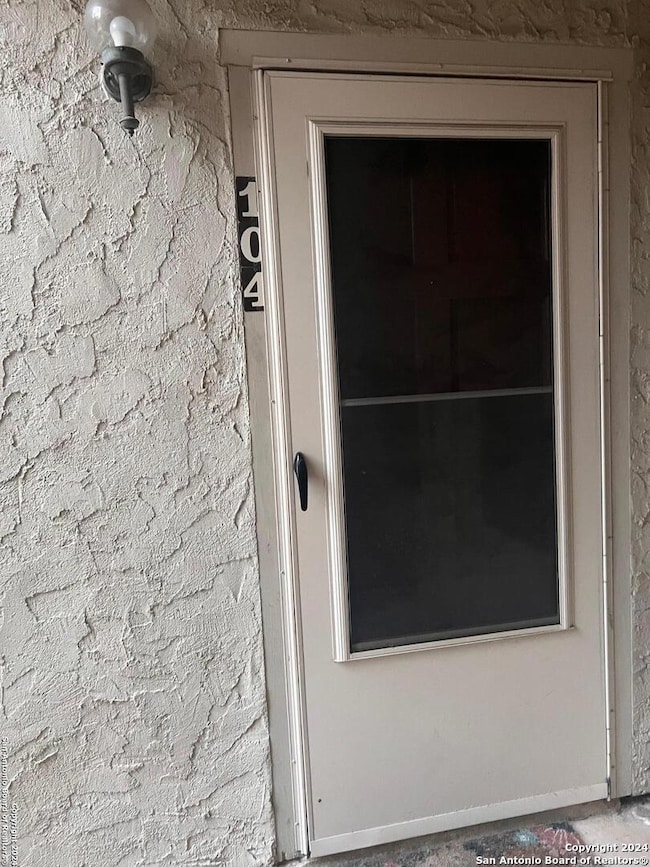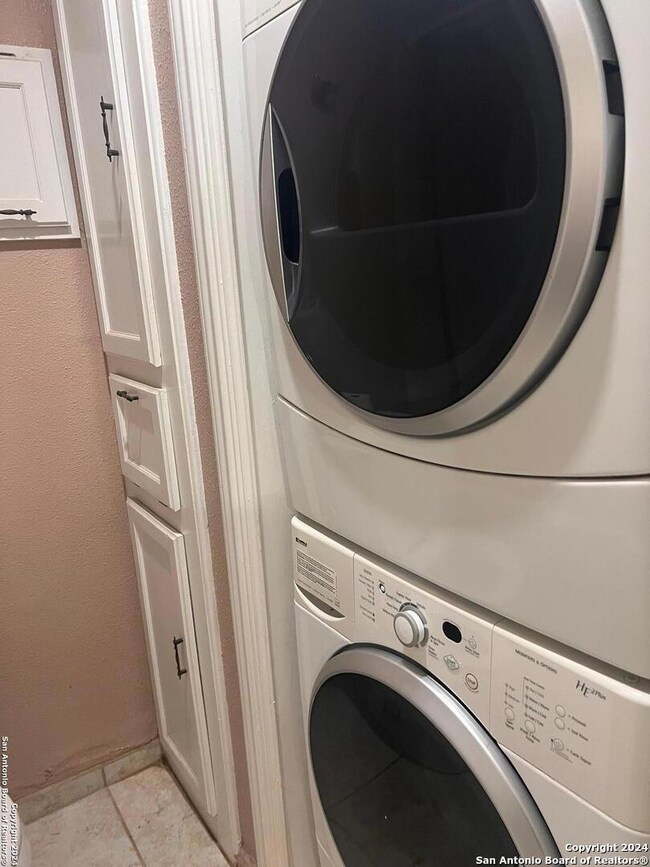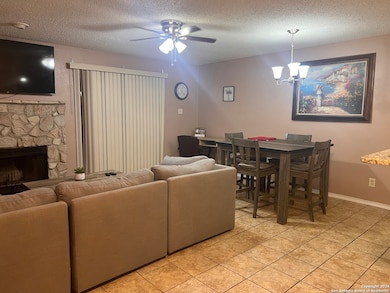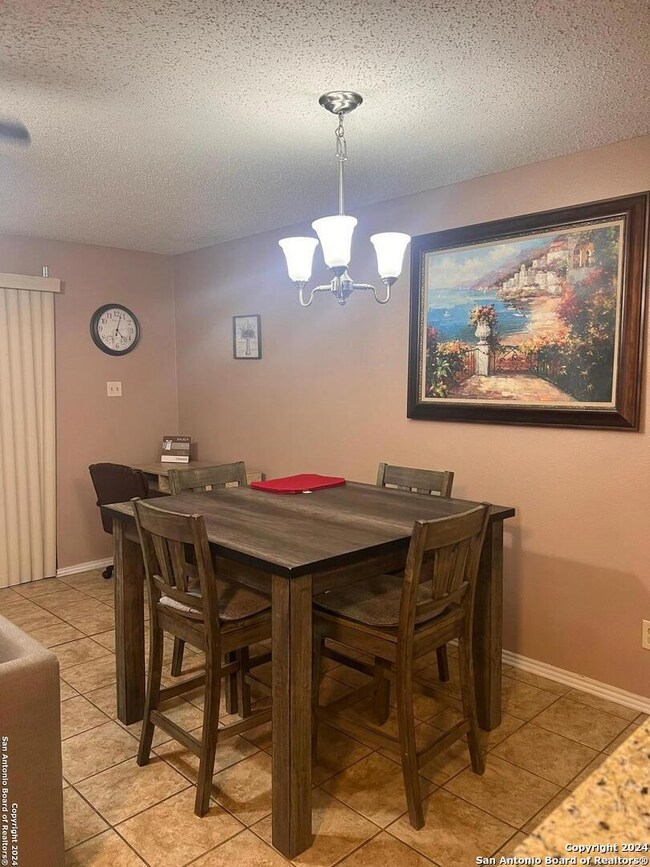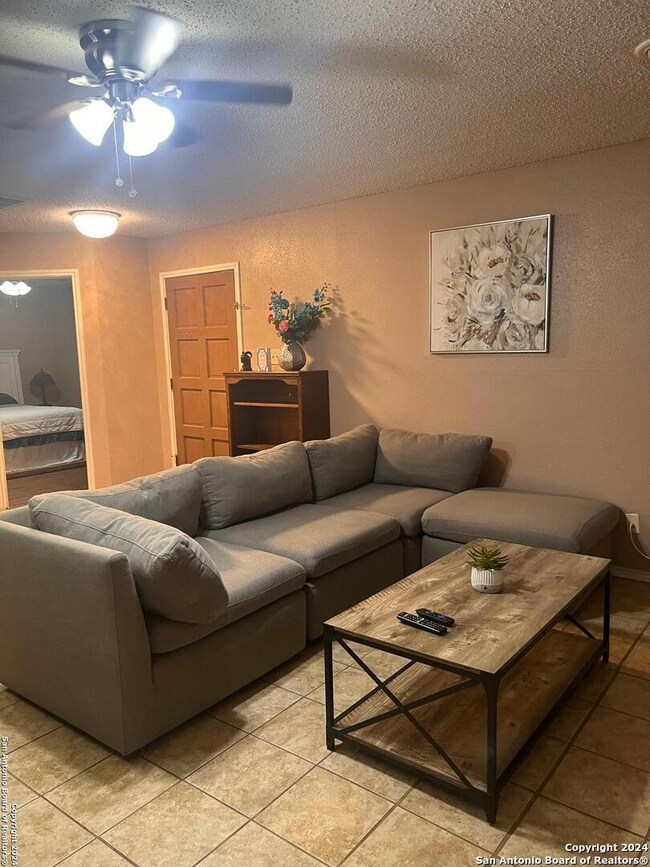5322 Medical Dr Unit E104 San Antonio, TX 78240
Medical Center Neighborhood
1
Bed
1
Bath
--
Sq Ft
1985
Built
Highlights
- All Bedrooms Downstairs
- Deck
- Covered patio or porch
- Mature Trees
- 1 Fireplace
- Detached Garage
About This Home
Beautiful Condo One Story, great location in the heart of Medical Center, 10 minutes to Downtown, close to shopping Centers Huebner Oaks.
Listing Agent
Brenda Vaughn
Home Team of America
Home Details
Home Type
- Single Family
Year Built
- Built in 1985
Lot Details
- Fenced
- Mature Trees
Parking
- Detached Garage
Home Design
- Slab Foundation
- Composition Roof
- Stucco
Interior Spaces
- 2-Story Property
- Ceiling Fan
- 1 Fireplace
- Window Treatments
- Combination Dining and Living Room
Kitchen
- Stove
- Microwave
- Disposal
Flooring
- Tile
- Vinyl
Bedrooms and Bathrooms
- 1 Bedroom
- All Bedrooms Down
- 1 Full Bathroom
Laundry
- Dryer
- Washer
Outdoor Features
- Deck
- Covered patio or porch
- Outdoor Grill
Schools
- Oak Hills Elementary School
- Neff Pat Middle School
- Marshall High School
Utilities
- Central Heating and Cooling System
Listing and Financial Details
- Rent includes wt_sw, fees, nofrn, ydmnt, grbpu, amnts, parking
- Seller Concessions Not Offered
Map
Source: San Antonio Board of REALTORS®
MLS Number: 1820761
Nearby Homes
- 5322 Medical Dr Unit D-108
- 5322 Medical Dr Unit E 205
- 5322 Medical Dr Unit 206E
- 5322 Medical Dr Unit B-203
- 2542 Babcock Rd Unit G201
- 2542 Babcock Rd Unit 204-F
- 2542 Babcock Rd Unit C 202
- 2542 Babcock Rd Unit E103
- 5523 Tomas Cir
- 8143 Rustic Park
- 5330 Tomas Cir
- 7610 Lost Mine Peak
- 7719 Rustic Park
- 7630 Lost Mine Peak
- 7323 Snowden Rd Unit 2203
- 7634 Lost Mine Peak
- 7911 Rustic Park
- 7234 Sunny Day
- 7318 Painter Way
- 7126 Tourant Rd
