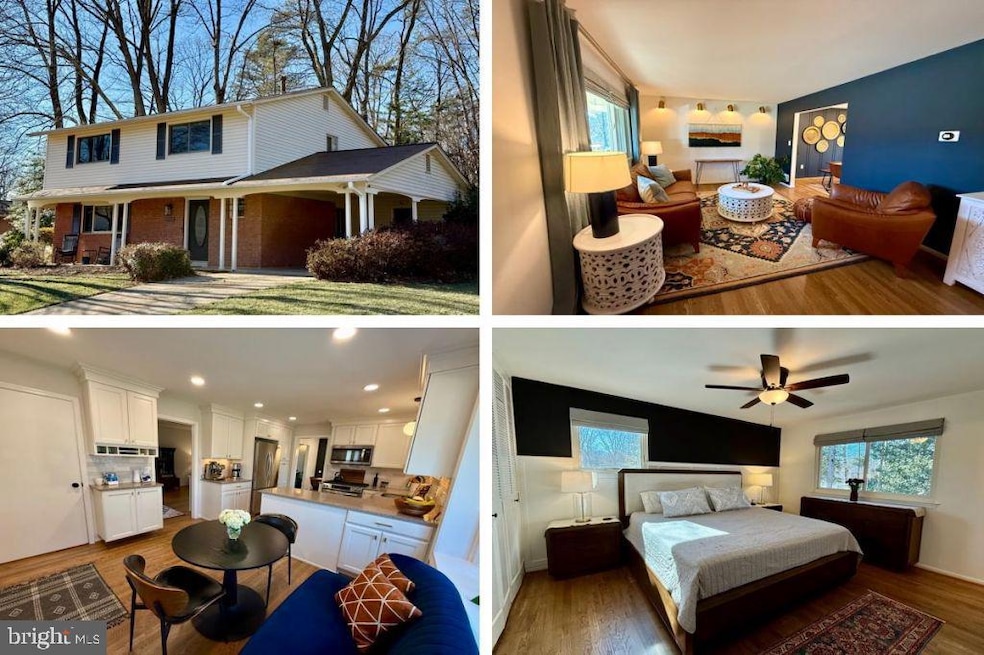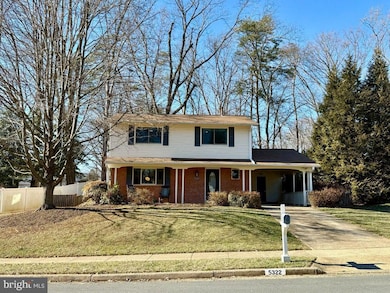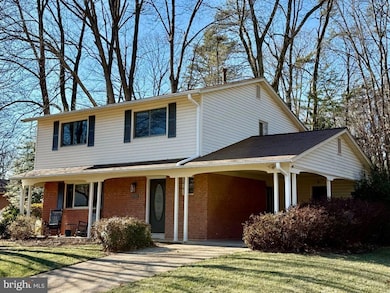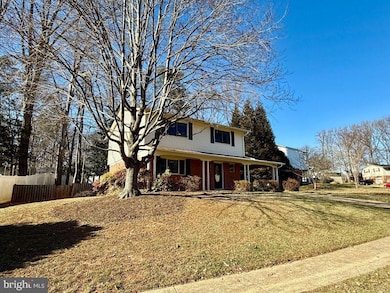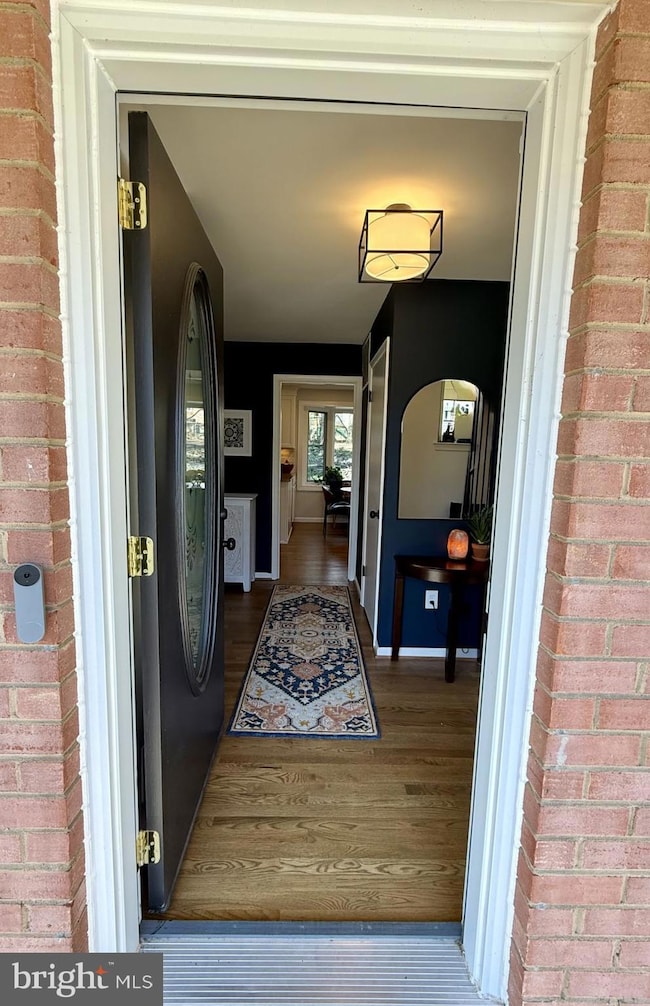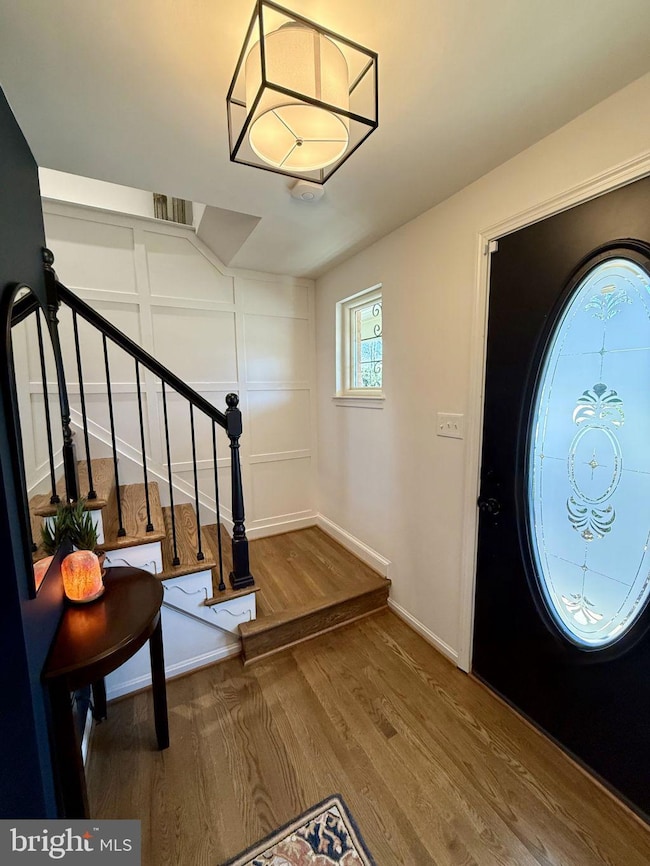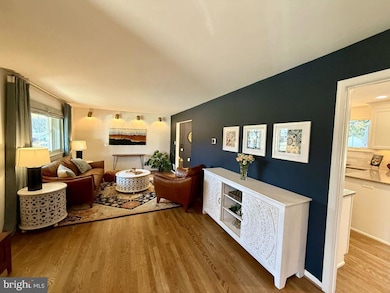
5322 Stonington Dr Fairfax, VA 22032
Kings Park West NeighborhoodEstimated payment $5,831/month
Highlights
- Water Access
- View of Trees or Woods
- Deck
- Laurel Ridge Elementary School Rated A-
- Colonial Architecture
- 2-minute walk to Royal Lake Park
About This Home
Beautifully Updated 4-Bedroom Home in Kings Park West – Move-In Ready! Welcome to 5322 Stonington Dr., a meticulously maintained 4-bedroom, 2.5-bath home in the highly desirable Kings Park West neighborhood. With 2,305 sq. ft. of thoughtfully designed space, this home combines timeless charm with modern upgrades. Inside, enjoy a traditional layout featuring gleaming hardwood floors, elegant new lighting, and a gourmet kitchen with stainless steel appliances. Upstairs, four spacious bedrooms and two remodeled bathrooms offer both comfort and style. The lower level boasts a cozy family room with a gas fireplace—ideal for entertaining or relaxing evenings. Recent improvements include a brand-new water heater, updated plumbing to meet current code, electrical safety enhancements, and routine HVAC and gas system tune-ups. Freshly painted accents and tasteful updates throughout add a modern touch. Step outside to a beautifully landscaped backyard oasis, complete with a stone walkway, manicured trees, and a tranquil pond with a fountain—all enjoyed from the expansive deck. Located just blocks from Royal Lake Park, tennis courts, community pools, and top-rated schools, this home offers a vibrant, convenient lifestyle. As an added bonus, the seller is including a home warranty for peace of mind. Don’t miss your chance—schedule a tour today!
Home Details
Home Type
- Single Family
Est. Annual Taxes
- $9,701
Year Built
- Built in 1971
Lot Details
- 0.27 Acre Lot
- Northwest Facing Home
- Vinyl Fence
- Partially Wooded Lot
- Front Yard
- Property is in excellent condition
- Property is zoned 121
Property Views
- Pond
- Woods
- Garden
Home Design
- Colonial Architecture
- Brick Exterior Construction
- Block Foundation
- Shingle Roof
- Vinyl Siding
Interior Spaces
- Property has 3 Levels
- Traditional Floor Plan
- Ceiling Fan
- Recessed Lighting
- Fireplace With Glass Doors
- Screen For Fireplace
- Brick Fireplace
- Window Treatments
- Bay Window
- Window Screens
- Sliding Doors
- Formal Dining Room
- Attic
Kitchen
- Breakfast Area or Nook
- Eat-In Kitchen
- Microwave
- Dishwasher
- Upgraded Countertops
Flooring
- Wood
- Carpet
- Laminate
- Concrete
- Ceramic Tile
Bedrooms and Bathrooms
- 4 Bedrooms
- En-Suite Bathroom
Laundry
- Dryer
- Washer
Finished Basement
- Heated Basement
- Interior Basement Entry
- Sump Pump
- Laundry in Basement
- Basement Windows
Home Security
- Storm Doors
- Fire and Smoke Detector
- Flood Lights
Parking
- 1 Parking Space
- 1 Attached Carport Space
- Driveway
- On-Street Parking
Outdoor Features
- Water Access
- Property is near a lake
- Pond
- Deck
- Water Fountains
- Wood or Metal Shed
- Porch
Schools
- Laurel Ridge Elementary School
- Robinson Secondary Middle School
- Robinson Secondary High School
Utilities
- Forced Air Heating and Cooling System
- Underground Utilities
- 220 Volts
- 200+ Amp Service
- 120/240V
- Natural Gas Water Heater
Community Details
- No Home Owners Association
- Built by Richmarr
- Kings Park West Subdivision, Queen Floorplan
Listing and Financial Details
- Tax Lot 746
- Assessor Parcel Number 0693 05 0746
Map
Home Values in the Area
Average Home Value in this Area
Tax History
| Year | Tax Paid | Tax Assessment Tax Assessment Total Assessment is a certain percentage of the fair market value that is determined by local assessors to be the total taxable value of land and additions on the property. | Land | Improvement |
|---|---|---|---|---|
| 2024 | $66 | $700,190 | $281,000 | $419,190 |
| 2023 | $7,799 | $691,080 | $281,000 | $410,080 |
| 2022 | $7,142 | $624,590 | $256,000 | $368,590 |
| 2021 | $6,906 | $588,470 | $236,000 | $352,470 |
| 2020 | $6,562 | $554,420 | $221,000 | $333,420 |
| 2019 | $6,355 | $536,960 | $216,000 | $320,960 |
| 2018 | $6,079 | $528,640 | $216,000 | $312,640 |
| 2017 | $5,916 | $509,530 | $206,000 | $303,530 |
| 2016 | $5,575 | $481,230 | $191,000 | $290,230 |
| 2015 | $5,371 | $481,230 | $191,000 | $290,230 |
| 2014 | $5,215 | $468,360 | $181,000 | $287,360 |
Property History
| Date | Event | Price | Change | Sq Ft Price |
|---|---|---|---|---|
| 04/25/2025 04/25/25 | Price Changed | $899,999 | -4.2% | $390 / Sq Ft |
| 04/15/2025 04/15/25 | Price Changed | $939,000 | -1.7% | $407 / Sq Ft |
| 03/31/2025 03/31/25 | Price Changed | $955,000 | -2.1% | $414 / Sq Ft |
| 03/13/2025 03/13/25 | For Sale | $975,000 | +13.4% | $423 / Sq Ft |
| 01/04/2024 01/04/24 | Sold | $860,000 | +2.4% | $373 / Sq Ft |
| 12/05/2023 12/05/23 | Pending | -- | -- | -- |
| 12/01/2023 12/01/23 | For Sale | $839,500 | -- | $364 / Sq Ft |
Deed History
| Date | Type | Sale Price | Title Company |
|---|---|---|---|
| Deed | $860,000 | Chicago Title | |
| Interfamily Deed Transfer | -- | None Available | |
| Deed | $136,800 | -- |
Mortgage History
| Date | Status | Loan Amount | Loan Type |
|---|---|---|---|
| Open | $828,585 | VA | |
| Previous Owner | $195,500 | New Conventional |
Similar Homes in Fairfax, VA
Source: Bright MLS
MLS Number: VAFX2226834
APN: 0693-05-0746
- 5319 Stonington Dr
- 5347 Gainsborough Dr
- 5310 Orchardson Ct
- 5214 Gainsborough Dr
- 5212 Gainsborough Dr
- 5212 Noyes Ct
- 5512 Starboard Ct
- 5302 Pommeroy Dr
- 5408 Kennington Place
- 10212 Grovewood Way
- 5223 Tooley Ct
- 9864 High Water Ct
- 9977 Whitewater Dr
- 5569 James Young Way
- 5116 Thackery Ct
- 5619 Rapid Run Ct
- 9769 Lakepointe Dr
- 5624 Rapid Run Ct
- 5074 Dequincey Dr
- 5010 Gainsborough Dr
