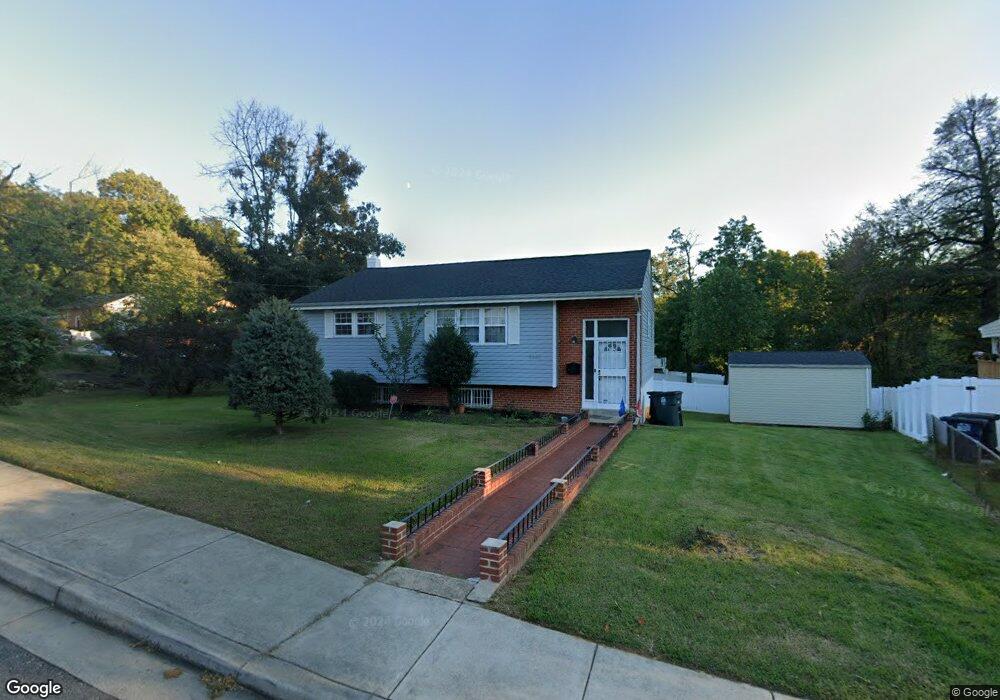
5323 Buchanan St Bladensburg, MD 20710
East Riverdale NeighborhoodEstimated payment $3,092/month
Total Views
1,949
4
Beds
3
Baths
1,043
Sq Ft
7,054
Sq Ft Lot
Highlights
- No HOA
- Doors with lever handles
- Central Heating and Cooling System
About This Home
This home is located at 5323 Buchanan St, Bladensburg, MD 20710 and is currently priced at $460,000, approximately $441 per square foot. This property was built in 1956. 5323 Buchanan St is a home located in Prince George's County with nearby schools including Bladensburg Elementary School, William Wirt Middle School, and Bladensburg High School.
Home Details
Home Type
- Single Family
Est. Annual Taxes
- $6,305
Year Built
- Built in 1956
Lot Details
- 7,054 Sq Ft Lot
- Property is zoned RSF65
Parking
- Off-Street Parking
Home Design
- Split Foyer
- Brick Exterior Construction
- Permanent Foundation
- Shingle Roof
- Composite Building Materials
Interior Spaces
- 1,043 Sq Ft Home
- Property has 2 Levels
- Finished Basement
- Exterior Basement Entry
Bedrooms and Bathrooms
Accessible Home Design
- Doors with lever handles
Utilities
- Central Heating and Cooling System
- Natural Gas Water Heater
Community Details
- No Home Owners Association
- Decatur Hgts Add Subdivision
Listing and Financial Details
- Coming Soon on 5/31/25
- Tax Lot 35
- Assessor Parcel Number 17020089987
Map
Create a Home Valuation Report for This Property
The Home Valuation Report is an in-depth analysis detailing your home's value as well as a comparison with similar homes in the area
Home Values in the Area
Average Home Value in this Area
Tax History
| Year | Tax Paid | Tax Assessment Tax Assessment Total Assessment is a certain percentage of the fair market value that is determined by local assessors to be the total taxable value of land and additions on the property. | Land | Improvement |
|---|---|---|---|---|
| 2024 | $6,430 | $299,700 | $0 | $0 |
| 2023 | $4,715 | $274,900 | $75,600 | $199,300 |
| 2022 | $5,736 | $268,667 | $0 | $0 |
| 2021 | $5,588 | $262,433 | $0 | $0 |
| 2020 | $5,463 | $256,200 | $70,300 | $185,900 |
| 2019 | $5,199 | $242,033 | $0 | $0 |
| 2018 | $4,932 | $227,867 | $0 | $0 |
| 2017 | $4,628 | $213,700 | $0 | $0 |
| 2016 | -- | $194,700 | $0 | $0 |
| 2015 | $3,605 | $175,700 | $0 | $0 |
| 2014 | $3,605 | $156,700 | $0 | $0 |
Source: Public Records
Property History
| Date | Event | Price | Change | Sq Ft Price |
|---|---|---|---|---|
| 12/18/2014 12/18/14 | Sold | $230,000 | -4.2% | $221 / Sq Ft |
| 10/31/2014 10/31/14 | Pending | -- | -- | -- |
| 09/22/2014 09/22/14 | For Sale | $240,000 | +4.3% | $230 / Sq Ft |
| 09/06/2014 09/06/14 | Off Market | $230,000 | -- | -- |
| 09/06/2014 09/06/14 | For Sale | $240,000 | -- | $230 / Sq Ft |
Source: Bright MLS
Deed History
| Date | Type | Sale Price | Title Company |
|---|---|---|---|
| Deed | $230,000 | Old Republic Natl Title Ins | |
| Deed | $132,660 | -- | |
| Deed | $345,000 | -- |
Source: Public Records
Mortgage History
| Date | Status | Loan Amount | Loan Type |
|---|---|---|---|
| Open | $15,122 | FHA | |
| Closed | $7,108 | FHA | |
| Open | $218,500 | FHA | |
| Previous Owner | $88,548 | FHA | |
| Previous Owner | $26,000 | Credit Line Revolving | |
| Previous Owner | $345,000 | Adjustable Rate Mortgage/ARM |
Source: Public Records
Similar Homes in the area
Source: Bright MLS
MLS Number: MDPG2145724
APN: 02-0089987
Nearby Homes
- 5201 Varnum St
- 5406 Taussig Rd
- 5421 Tilden Rd
- 4116 54th Place
- 5319 Shepherd St
- 4111 54th Place
- 5529 Volta Ave
- 5209 Emerson St
- 4919 55th Place
- 5011 54th Place
- 5010 54th Place
- 5002 Crittenden St
- 4404 Ollies Turn
- 5616 Emerson St
- 5208 Newton St Unit 104
- 5012 56th Place
- 5600 Newton St
- 5604 Newton St
- 4605 Burlington Rd
- 5004 Ingraham St
