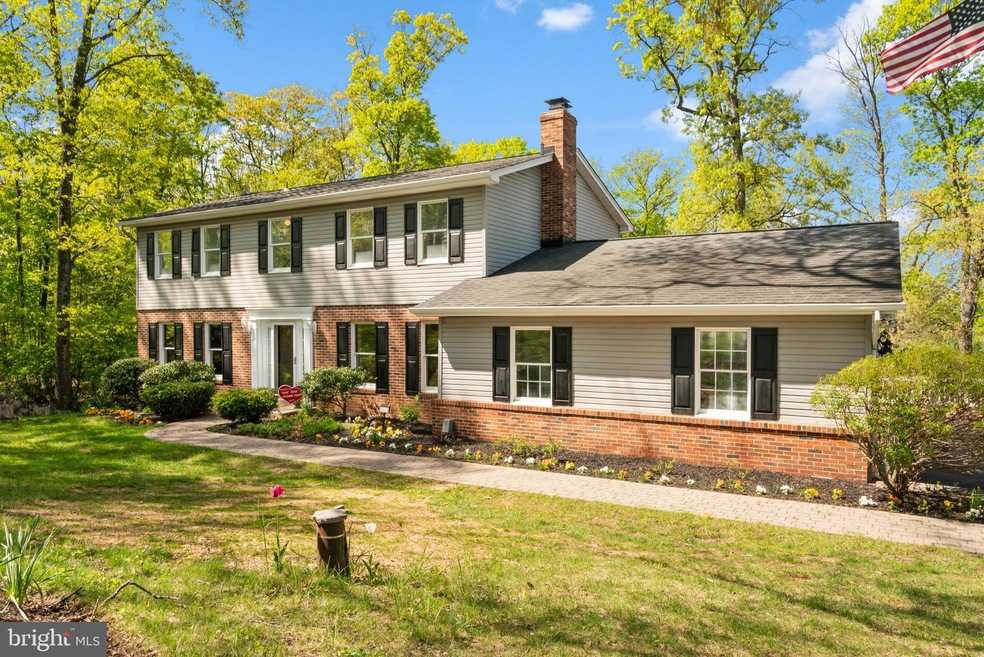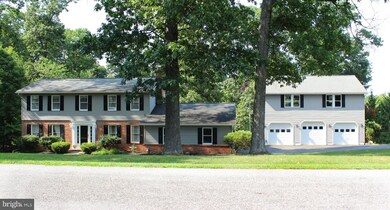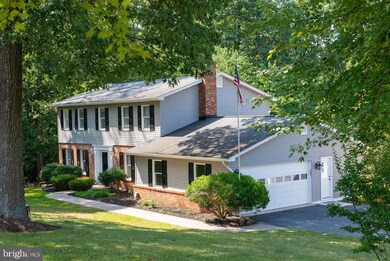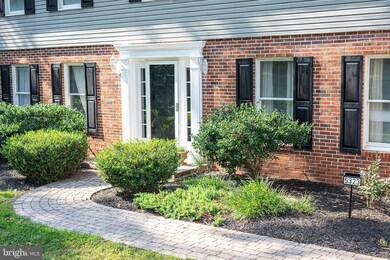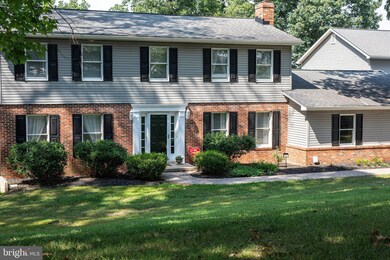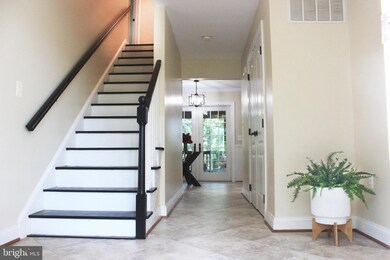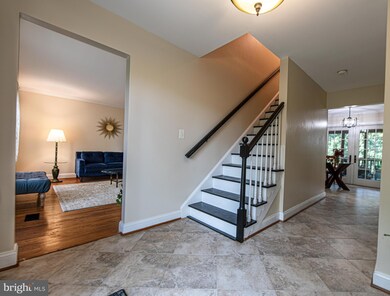
5323 Concord Ct Mount Airy, MD 21771
Highlights
- View of Trees or Woods
- 1.79 Acre Lot
- Deck
- Twin Ridge Elementary School Rated A-
- Colonial Architecture
- Wood Burning Stove
About This Home
As of December 2024Welcome to Paradise!! This warm and inviting home checks all the boxes, with 4BRs, 3-1/2 baths, large rooms, natural light, wood floors, fireplace, zoned heat and air, luxury primary suite, main level laundry, mudroom/drop zone (or office?), finished lower level, tons of storage, and so much more. Many brand new updates, including new quartz counters, fresh paint, new carpet, new lighting, updated bathrooms, new vanities, huge new deck and more. Enjoy your morning coffee on the screened porch, surrounded by nature, or take a soak in the hot tub and relax your cares away. Situated on nearly two private acres, with a 2-car garage, lots of driveway parking, plus 27x37 detached garage with three bays and unfinished second floor. Can you imagine living your best life here? Welcome Home!!!
Home Details
Home Type
- Single Family
Est. Annual Taxes
- $6,920
Year Built
- Built in 1980
Lot Details
- 1.79 Acre Lot
- Cul-De-Sac
- Corner Lot
- Wooded Lot
- Backs to Trees or Woods
- Property is in very good condition
Parking
- 5 Garage Spaces | 2 Attached and 3 Detached
- Parking Storage or Cabinetry
- Front Facing Garage
- Side Facing Garage
- Garage Door Opener
Home Design
- Colonial Architecture
- Block Foundation
- Asphalt Roof
- Vinyl Siding
Interior Spaces
- Property has 3 Levels
- Chair Railings
- Ceiling Fan
- 1 Fireplace
- Wood Burning Stove
- Double Pane Windows
- Window Screens
- French Doors
- Sliding Doors
- Mud Room
- Family Room Off Kitchen
- Living Room
- Formal Dining Room
- Views of Woods
- Storm Doors
Kitchen
- Eat-In Kitchen
- Electric Oven or Range
- Self-Cleaning Oven
- Microwave
- Dishwasher
- Upgraded Countertops
Flooring
- Wood
- Carpet
Bedrooms and Bathrooms
- 4 Bedrooms
- En-Suite Primary Bedroom
- En-Suite Bathroom
Laundry
- Laundry Room
- Dryer
- Washer
Finished Basement
- Walk-Out Basement
- Basement Fills Entire Space Under The House
- Rear Basement Entry
Outdoor Features
- Sport Court
- Deck
- Screened Patio
- Shed
Utilities
- Forced Air Zoned Heating and Cooling System
- Heat Pump System
- Vented Exhaust Fan
- Well
- Electric Water Heater
- Septic Tank
- Cable TV Available
Community Details
- No Home Owners Association
- Post Saddle Estates Subdivision
Listing and Financial Details
- Tax Lot 40
- Assessor Parcel Number 1118373580
Map
Home Values in the Area
Average Home Value in this Area
Property History
| Date | Event | Price | Change | Sq Ft Price |
|---|---|---|---|---|
| 12/06/2024 12/06/24 | Sold | $725,000 | 0.0% | $244 / Sq Ft |
| 11/09/2024 11/09/24 | Price Changed | $725,000 | +3.6% | $244 / Sq Ft |
| 10/23/2024 10/23/24 | Price Changed | $699,900 | -4.1% | $236 / Sq Ft |
| 10/09/2024 10/09/24 | Price Changed | $729,900 | -2.7% | $246 / Sq Ft |
| 08/26/2024 08/26/24 | Price Changed | $750,000 | -3.7% | $253 / Sq Ft |
| 07/30/2024 07/30/24 | For Sale | $779,000 | +66.5% | $262 / Sq Ft |
| 02/27/2013 02/27/13 | Sold | $468,000 | -3.8% | $191 / Sq Ft |
| 01/19/2013 01/19/13 | Pending | -- | -- | -- |
| 12/26/2012 12/26/12 | Price Changed | $486,500 | -0.1% | $199 / Sq Ft |
| 12/03/2012 12/03/12 | Price Changed | $487,000 | -0.4% | $199 / Sq Ft |
| 11/15/2012 11/15/12 | Price Changed | $489,000 | -0.2% | $200 / Sq Ft |
| 11/08/2012 11/08/12 | Price Changed | $489,900 | -2.0% | $200 / Sq Ft |
| 10/21/2012 10/21/12 | For Sale | $499,900 | -- | $204 / Sq Ft |
Tax History
| Year | Tax Paid | Tax Assessment Tax Assessment Total Assessment is a certain percentage of the fair market value that is determined by local assessors to be the total taxable value of land and additions on the property. | Land | Improvement |
|---|---|---|---|---|
| 2024 | $7,005 | $566,300 | $146,700 | $419,600 |
| 2023 | $6,483 | $540,500 | $0 | $0 |
| 2022 | $6,126 | $514,700 | $0 | $0 |
| 2021 | $5,756 | $488,900 | $111,700 | $377,200 |
| 2020 | $5,756 | $482,833 | $0 | $0 |
| 2019 | $5,685 | $476,767 | $0 | $0 |
| 2018 | $5,665 | $470,700 | $111,700 | $359,000 |
| 2017 | $5,586 | $470,700 | $0 | $0 |
| 2016 | $5,746 | $465,700 | $0 | $0 |
| 2015 | $5,746 | $463,200 | $0 | $0 |
| 2014 | $5,746 | $463,200 | $0 | $0 |
Mortgage History
| Date | Status | Loan Amount | Loan Type |
|---|---|---|---|
| Open | $748,925 | VA | |
| Closed | $748,925 | VA | |
| Previous Owner | $417,000 | Stand Alone Refi Refinance Of Original Loan | |
| Previous Owner | $417,000 | Purchase Money Mortgage | |
| Previous Owner | $417,000 | Purchase Money Mortgage | |
| Previous Owner | $25,000 | Credit Line Revolving | |
| Previous Owner | $417,000 | Stand Alone Second | |
| Previous Owner | $50,000 | Credit Line Revolving | |
| Previous Owner | $359,000 | Unknown | |
| Closed | -- | No Value Available |
Deed History
| Date | Type | Sale Price | Title Company |
|---|---|---|---|
| Deed | $725,000 | Lakeside Title | |
| Deed | $725,000 | Lakeside Title | |
| Deed | $468,000 | Sage Title Group Llc | |
| Deed | $540,000 | -- | |
| Deed | $540,000 | -- | |
| Deed | $284,900 | -- |
Similar Homes in Mount Airy, MD
Source: Bright MLS
MLS Number: MDFR2052136
APN: 18-373580
- 5797 Western View Place
- 5835 Woodville Rd
- 5512 Woodville Rd
- 5311 Woodville Rd
- 5807 Western View Place
- 5510 Woodville Rd
- 5164 Almeria Ct
- 5858 Woodville Rd
- 1012 Park Ridge Dr
- 5005 Westwind Dr N
- 720 Meadow Field Ct
- LOT 3D Woodville Rd Unit GREENRIDGE
- Lot 3A Woodville Rd Unit MANOR
- Lot 3G Woodville Rd Unit BARTHOLOW
- LOT 2 Woodville Rd Unit ASHCROFT
- LOT 4 Woodville Rd Unit RIDGEWAY
- LOT 3C Woodville Rd Unit WELLER
- LOT 1 Woodville Rd Unit WALBERT
- LOT 3B Woodville Rd Unit MILLBROOKE
- LOT 3F Woodville Rd Unit WALBERT
